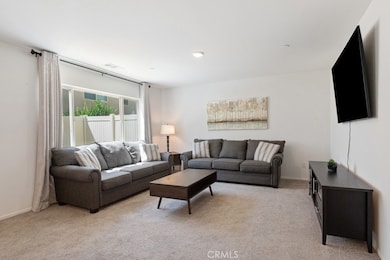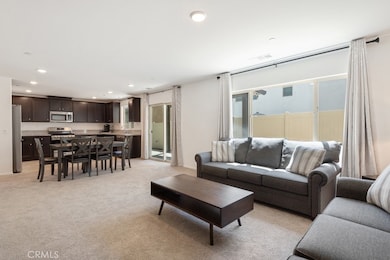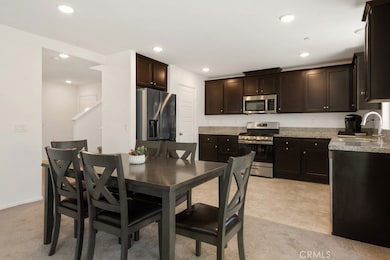
32985 Middlegate Place Lake Elsinore, CA 92530
Lake View District NeighborhoodEstimated payment $3,870/month
Highlights
- Very Popular Property
- Solar Power System
- City Lights View
- Heated Pool
- Primary Bedroom Suite
- Open Floorplan
About This Home
Welcome to 32985 Middlegate Place - a well maintained, energy-efficient home nestled in the highly sought after gated community of Westlake. This beautiful residence features owned solar panels and low-maintenance landscaping, offering both sustainability and convenience. Go inside to an inviting open-concept layout with natural light, perfect for modern living. The main floor includes a private bedroom and full bath, ideal for guests or multi-gen living. The kitchen showcases granite countertops, rich espresso cabinetry, stainless steel appliances, and a pantry. Upstairs, enjoy a versatile loft space perfect for a home office, playroom, or media area-alongside a laundry room with built in storage. The primary suite is a true retreat, featuring a huge walk-in closet and a dual-sink vanity in the ensuite bath. Go outside to a covered patio with a peekaboo mountain views, ideal for al fresco dining and relaxing evenings. Located just minutes from Lake Elsinore, shopping, dining, and with easy access to the 15 freeway, this home offers the perfect balance of tranquility and convenience. Don't miss your chance to own this move-in ready gem in one of Lake Elsinore's most desirable communities!
Listing Agent
Jennifer Summers
Redfin Corporation License #01954272 Listed on: 07/10/2025

Open House Schedule
-
Saturday, July 26, 202512:00 to 3:00 pm7/26/2025 12:00:00 PM +00:007/26/2025 3:00:00 PM +00:00Add to Calendar
Home Details
Home Type
- Single Family
Est. Annual Taxes
- $8,024
Year Built
- Built in 2021
Lot Details
- 2,912 Sq Ft Lot
- Vinyl Fence
- Block Wall Fence
- Fence is in excellent condition
- Density is up to 1 Unit/Acre
HOA Fees
- $159 Monthly HOA Fees
Parking
- 2 Car Direct Access Garage
- 2 Open Parking Spaces
- Parking Available
- Garage Door Opener
- Driveway
Property Views
- City Lights
- Woods
- Mountain
- Hills
- Neighborhood
Home Design
- Tile Roof
- Concrete Roof
Interior Spaces
- 2,021 Sq Ft Home
- 2-Story Property
- Open Floorplan
- High Ceiling
- Recessed Lighting
- Family Room Off Kitchen
- Living Room
- Loft
- Storage
- Carpet
- Attic
Kitchen
- Open to Family Room
- Eat-In Kitchen
- Gas Oven
- Gas and Electric Range
- Microwave
- Ice Maker
- Water Line To Refrigerator
- Dishwasher
- Granite Countertops
- Quartz Countertops
- Utility Sink
Bedrooms and Bathrooms
- 4 Bedrooms | 1 Main Level Bedroom
- Primary Bedroom Suite
- Converted Bedroom
- Walk-In Closet
- Quartz Bathroom Countertops
- Bathtub with Shower
- Walk-in Shower
- Low Flow Shower
- Exhaust Fan In Bathroom
Laundry
- Laundry Room
- Laundry on upper level
- Washer and Gas Dryer Hookup
Eco-Friendly Details
- Solar Power System
Outdoor Features
- Heated Pool
- Covered patio or porch
- Exterior Lighting
Utilities
- Central Heating and Cooling System
- Tankless Water Heater
- Water Purifier
Listing and Financial Details
- Tax Lot 1
- Tax Tract Number 33267
- Assessor Parcel Number 379052061
- $3,880 per year additional tax assessments
Community Details
Overview
- Westlake Association, Phone Number (949) 716-3998
- Powerstone Property Management HOA
- Maintained Community
- Community Lake
Amenities
- Outdoor Cooking Area
- Community Fire Pit
- Community Barbecue Grill
Recreation
- Community Pool
- Community Spa
- Park
- Dog Park
Security
- Security Service
- Controlled Access
Map
Home Values in the Area
Average Home Value in this Area
Tax History
| Year | Tax Paid | Tax Assessment Tax Assessment Total Assessment is a certain percentage of the fair market value that is determined by local assessors to be the total taxable value of land and additions on the property. | Land | Improvement |
|---|---|---|---|---|
| 2025 | $8,024 | $742,364 | $79,584 | $662,780 |
| 2023 | $8,024 | $395,019 | $76,500 | $318,519 |
| 2022 | $7,681 | $387,274 | $75,000 | $312,274 |
| 2021 | $488 | $10,641 | $10,641 | $0 |
Property History
| Date | Event | Price | Change | Sq Ft Price |
|---|---|---|---|---|
| 07/10/2025 07/10/25 | For Sale | $549,900 | -- | $272 / Sq Ft |
Purchase History
| Date | Type | Sale Price | Title Company |
|---|---|---|---|
| Gift Deed | -- | Accommodation/Courtesy Recordi | |
| Grant Deed | $387,500 | First Amer Ttl Co Homebuilde |
Mortgage History
| Date | Status | Loan Amount | Loan Type |
|---|---|---|---|
| Previous Owner | $309,819 | New Conventional |
Similar Homes in Lake Elsinore, CA
Source: California Regional Multiple Listing Service (CRMLS)
MLS Number: SW25153665
APN: 379-052-061
- 33959 Capstan Ct
- 32894 Crown Point Ln
- 30012 Cottage Ln
- 15391 Tiller Ln
- 15192 Laguna Ave
- 15195 Laguna Ave
- 15189 Laguna Ave
- 15346 Dawning Ct
- 32900 Riverside Dr Unit 51
- 32900 Riverside Dr Unit 124
- 15221 Dawning Ct Unit LOT 23
- 15195 Kingsway Dr
- 33301 Riverside Dr Unit LOT 40
- 15382 Dawning Ct Unit LOT 88
- 15371 Dawning Ct Unit LOT 84
- 33313 Riverside Dr Unit LOT 41
- 33320 Riverside Dr Unit LOT 59
- 33338 Riverside Dr Unit LOT 58
- 33325 Riverside Dr Unit LOT 42
- 15475 Shadow Mountain Ln
- 15120-15150 Grand Ave
- 15199 1/2 Grand Ave
- 15199 1/2 Grand Ave Unit 2
- 33119 Jamieson St
- 15111 Wavecrest Dr
- 15195 Lincoln St
- 15151 Coral Ct
- 29220 Shore Breeze St
- 183 N Torn Ranch Rd
- 16840 Bell Ave Unit 4
- 16911 Glenetta Way Unit 3
- 3516 Ash St
- 16535 Shawnee Place
- 902 Ancona Ln
- 16502 Mango Way
- 16389 Orange Blossom Way
- 4883 Sicily Dr
- 4176 Myrtle St
- 4213 Myrtle St
- 108 S Lindsay St Unit B






