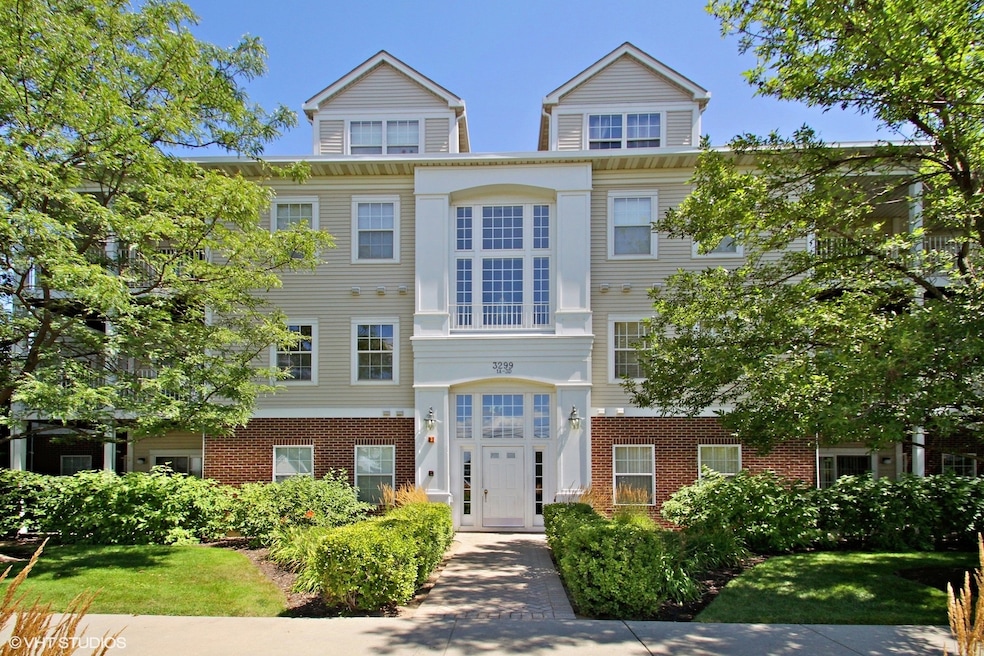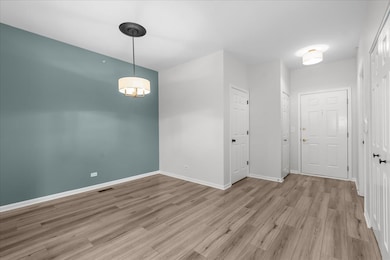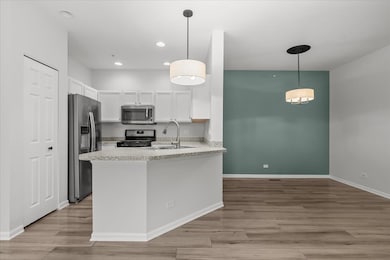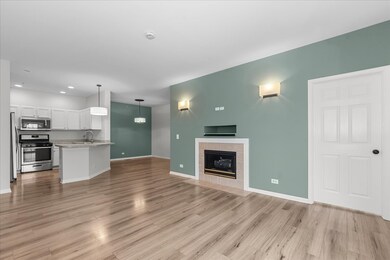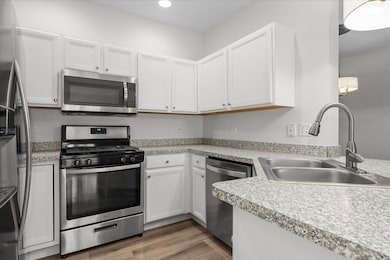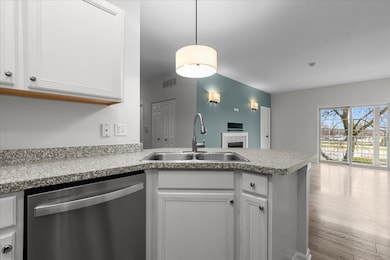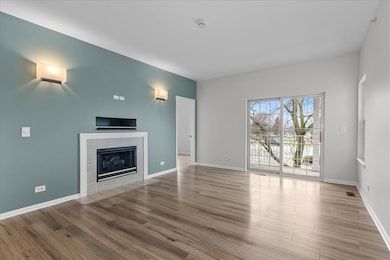
3299 Stratford Ct Unit 2A Lake Bluff, IL 60044
Estimated payment $2,321/month
Highlights
- Open Floorplan
- Formal Dining Room
- Walk-In Closet
- Oak Grove Elementary School Rated A
- Balcony
- Resident Manager or Management On Site
About This Home
Rarely available 2 bedroom 2 bath Carlysle model in Stratford Square. Updated and immaculate 2nd floor condo with 9 ft. ceilings, in-unit laundry, and a sunny open floor-plan. Enjoy a nicely appointed kitchen with breakfast bar and ample counter space, a separate dining room, spacious living room with fireplace, and sliders to deck. Both bedrooms offer large walk-in closets, and en-suite bathrooms. Detached private garage parking included, with additional outdoor parking available. Nothing to do, but move-in! This condo is an excellent value, and investment property in a convenient location. Quick close possible.
Listing Agent
@properties Christie's International Real Estate License #475123432 Listed on: 04/11/2025

Co-Listing Agent
@properties Christie's International Real Estate License #475181747
Property Details
Home Type
- Condominium
Est. Annual Taxes
- $6,976
Year Built
- Built in 1998
HOA Fees
- $353 Monthly HOA Fees
Parking
- 1 Car Garage
- Driveway
- Parking Included in Price
Home Design
- Asphalt Roof
- Concrete Perimeter Foundation
Interior Spaces
- 1,200 Sq Ft Home
- 3-Story Property
- Open Floorplan
- Fireplace With Gas Starter
- Family Room
- Living Room with Fireplace
- Formal Dining Room
- Storage
- Laminate Flooring
Kitchen
- Range
- Microwave
- Dishwasher
- Disposal
Bedrooms and Bathrooms
- 2 Bedrooms
- 2 Potential Bedrooms
- Walk-In Closet
- 2 Full Bathrooms
Laundry
- Laundry Room
- Dryer
- Washer
Schools
- Oak Grove Elementary School
- Libertyville High School
Utilities
- Forced Air Heating and Cooling System
- Heating System Uses Natural Gas
- 200+ Amp Service
- Lake Michigan Water
Additional Features
- Balcony
- Additional Parcels
Community Details
Overview
- Association fees include exterior maintenance, lawn care, scavenger, snow removal
- 12 Units
- Pm@Macksllc.Com Association, Phone Number (847) 331-1764
- Stratford Court Subdivision
- Property managed by Macks LLC
Pet Policy
- Pets up to 20 lbs
- Dogs and Cats Allowed
Security
- Resident Manager or Management On Site
Map
Home Values in the Area
Average Home Value in this Area
Tax History
| Year | Tax Paid | Tax Assessment Tax Assessment Total Assessment is a certain percentage of the fair market value that is determined by local assessors to be the total taxable value of land and additions on the property. | Land | Improvement |
|---|---|---|---|---|
| 2024 | $259 | $2,188 | $1,352 | $836 |
| 2023 | $249 | $2,018 | $1,247 | $771 |
| 2022 | $249 | $1,940 | $1,199 | $741 |
| 2021 | $241 | $1,898 | $1,173 | $725 |
| 2020 | $224 | $1,777 | $1,098 | $679 |
| 2019 | $223 | $1,761 | $1,088 | $673 |
| 2018 | $477 | $3,576 | $1,278 | $2,298 |
| 2017 | $471 | $3,463 | $1,238 | $2,225 |
| 2016 | $451 | $3,284 | $1,174 | $2,110 |
| 2015 | $434 | $3,069 | $1,097 | $1,972 |
| 2014 | $395 | $3,028 | $932 | $2,096 |
| 2012 | $347 | $3,054 | $940 | $2,114 |
Property History
| Date | Event | Price | Change | Sq Ft Price |
|---|---|---|---|---|
| 04/14/2025 04/14/25 | Pending | -- | -- | -- |
| 04/11/2025 04/11/25 | For Sale | $249,000 | 0.0% | $208 / Sq Ft |
| 07/22/2019 07/22/19 | Rented | $1,650 | 0.0% | -- |
| 07/12/2019 07/12/19 | For Rent | $1,650 | +10.0% | -- |
| 06/23/2017 06/23/17 | Rented | $1,500 | 0.0% | -- |
| 06/19/2017 06/19/17 | Under Contract | -- | -- | -- |
| 05/24/2017 05/24/17 | For Rent | $1,500 | 0.0% | -- |
| 08/01/2014 08/01/14 | Sold | $121,000 | -6.2% | $101 / Sq Ft |
| 07/03/2014 07/03/14 | Pending | -- | -- | -- |
| 06/30/2014 06/30/14 | For Sale | $129,000 | 0.0% | $108 / Sq Ft |
| 05/28/2014 05/28/14 | Pending | -- | -- | -- |
| 05/20/2014 05/20/14 | For Sale | $129,000 | 0.0% | $108 / Sq Ft |
| 04/09/2014 04/09/14 | Pending | -- | -- | -- |
| 04/04/2014 04/04/14 | For Sale | $129,000 | -- | $108 / Sq Ft |
Similar Homes in Lake Bluff, IL
Source: Midwest Real Estate Data (MRED)
MLS Number: 12335545
APN: 11-12-400-327
- 3317 Stratford Ct Unit 2E
- 12900 W Heiden Cir Unit 4301
- 12900 W Heiden Cir Unit 4304
- 158 Welwyn Ct Unit 19D
- 13200 W Heiden Cir Unit 2112
- 108 Meadowbrook Ln Unit 45D
- 103 Hemstead St Unit 34D
- 101 Woodbury Ln Unit 39EW
- 113 Welwyn St Unit 16E
- 107 Pembroke Cir Unit 107
- 29644 N Birch Ave
- 911 Safford Ave
- 702 Burris Ave
- 1107 Quassey Ave
- 822 Foster Ave
- 1122 Foster Ave
- 1602 Wickham Ct
- 589 Quassey Ave
- 907 W North Ave
- 1887 White Fence Ln
