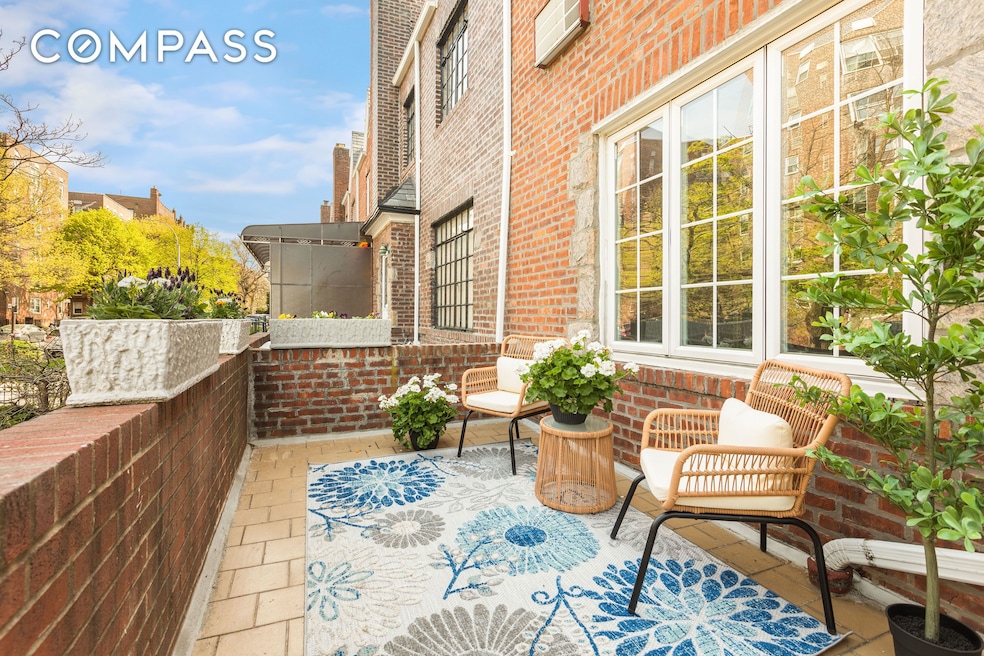
33-14 76th St Flushing, NY 11372
Jackson Heights NeighborhoodHighlights
- Wood Flooring
- Private Yard
- Attached Garage
- P.S. 212 Rated A-
- Terrace
- 3-minute walk to Travers Park
About This Home
As of July 2025Exceptional opportunity in historic Jackson Heights! This three bedroom/two bathroom brick house has been refreshed and updated to an elevated contemporary standard with everything needed to move right-in. The attractive facade includes a landscaped front garden, parking for 2 cars, a front porch with three planters, two entrances, and an elegant solution for your garbage cans - a hidden brick surround. Add a cafe table and umbrella to your lovely, tiled front porch to enjoy your morning coffee.
Enter the elevated main floor via a convenient entry foyer with coat closet and built-in bench for shoe removal. The open, spacious living room and dining room enjoy all-day light from the wide, East-to-West facing windows which are set above the built-in storage cabinets that bookend each room. Host friends and family with dinners and buffets from the dining room and adjacent windowed kitchen, both of which overlook the landscaped backyard. The kitchen has been fully updated with classic white cabinetry topped with white, lightly-veined quartz counter-tops, a Frigidaire collection of stainless steel appliances (refrigerator, 5-burner stove, microwave and dishwasher), a deep, under-counter stainless sink and an overhead fan.
The second floor is accessed via the staircase from the living room. It features three bedrooms and a newly renovated, windowed bathroom with a soaking tub/shower combo, an extra large vanity with quartz counter-top and abundant storage and a new toilet. The primary bedroom overlooks the backyard and has two closets, space for a king-sized bed with side tables, and dressers. The secondary bedroom overlooks the front of the house, and can house a king-sized bed or twins, and has one closet. The third bedroom also overlooks the front of the house, has one closet and space for a full-sized bed or bunk-beds. It could be used as an office or home gym. The linen closet can be found in the upstairs hallway which is illuminated by a skylight.
Stairs off the kitchen provide access to the ground floor - currently styled as a guest suite with painted wood ceiling and paneling, luxury, faux-wood vinyl floors, an extra-large closet, a windowed, full bathroom with classic white-tiled shower, open glass shelving, sink with vanity and pretty floor tiles. This spacious room offers a range of living options from guest or in-law suite with living room and sleep areas, or create a play room, media room or office suite. The ground floor has doors to the backyard and the laundry room (which has doorways into the garage and driveway, a combination washer/dryer, a refrigerator and the house’s mechanicals).
Enjoy the seasons in the landscaped, fully fenced backyard with trees and planting beds for flowers, herbs, and vegetables! A brick patio with privacy fencing on each side offers a serene place to grill and dine. The house is a short walk to the subway (E, F, R and 7 trains) and is near Jackson Heights landmarks such as Travers Park, Paseo Park, the Sunday green market, as well as a wealth of dining options, LaGuardia Airport and Flushing Meadows Park.
Home Details
Home Type
- Single Family
Est. Annual Taxes
- $8,160
Year Built
- Built in 1945
Lot Details
- Lot Dimensions are 19.000000x100.000000
- Private Yard
Parking
- Attached Garage
Interior Spaces
- 1,928 Sq Ft Home
- 2-Story Property
- Wood Flooring
- Dishwasher
Bedrooms and Bathrooms
- 3 Bedrooms
- 2 Full Bathrooms
- Double Vanity
- Soaking Tub
Laundry
- Laundry Room
- Dryer
- Washer
Outdoor Features
- Terrace
Utilities
- No Cooling
- No Heating
Community Details
- Jackson Heights Subdivision
Listing and Financial Details
- Legal Lot and Block 12 / 01248
Similar Homes in the area
Home Values in the Area
Average Home Value in this Area
Property History
| Date | Event | Price | Change | Sq Ft Price |
|---|---|---|---|---|
| 07/15/2025 07/15/25 | Sold | $1,450,000 | 0.0% | $752 / Sq Ft |
| 05/29/2025 05/29/25 | Pending | -- | -- | -- |
| 04/30/2025 04/30/25 | For Sale | $1,450,000 | -- | $752 / Sq Ft |
Tax History Compared to Growth
Agents Affiliated with this Home
-
Rhoda Dunn

Seller's Agent in 2025
Rhoda Dunn
Compass
(917) 376-8899
131 in this area
140 Total Sales
Map
Source: Real Estate Board of New York (REBNY)
MLS Number: RLS20020125
- 33-31 74th St
- 3358 76th St
- 3349 74th St
- 32-50 77th St
- 76-10 34th Ave Unit 2M
- 34-10 75th St Unit 3L
- 34-15 74th St Unit 5K
- 34-15 74th St Unit 4
- 32-23 76th St
- 32-24 75th St
- 32-47 78th St
- 34-20 78th St Unit 2F
- 34-20 78th St Unit 2J
- 72-17 34th Ave Unit 4J
- 72-17 34th Ave Unit 1H
- 72-17 34th Ave Unit 1P
- 72-17 34th Ave Unit 1M
- 33-17 72nd St
- 78-10 34th Ave Unit 6A
- 78-10 34th Ave Unit 3B
