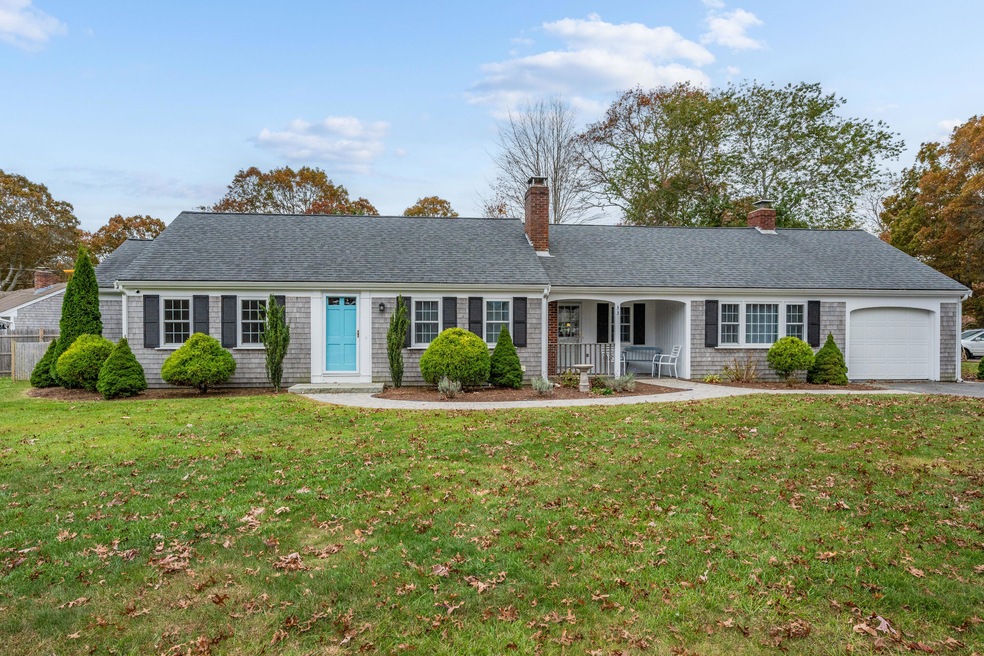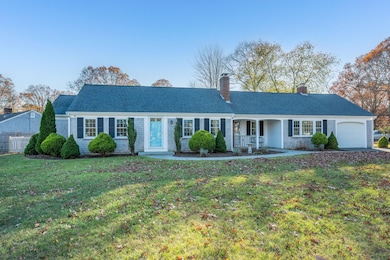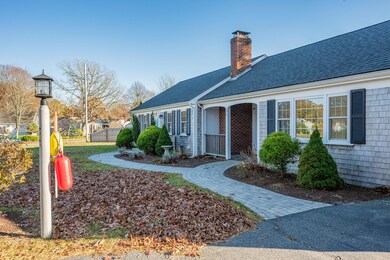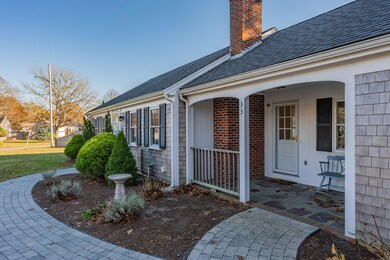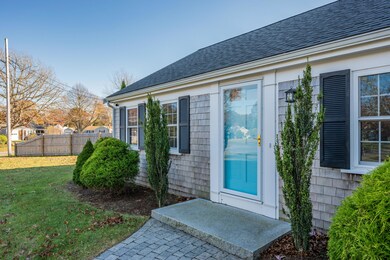
33 Almira Rd South Yarmouth, MA 02664
Highlights
- Wood Flooring
- Corner Lot
- Tennis Courts
- 2 Fireplaces
- No HOA
- Gazebo
About This Home
As of December 2024A new home is the beginning of a life filled with fresh experiences and opportunities. 33 Almira is ready for you to make it a place of endless possibilities, where your dreams can be fulfilled, your story can begin and where you can act the worst and be loved the most. Before even stepping into the home, you will see the pride of ownership, savor the immense curb appeal and true joy of owning this property. An extensive list of updates over the past few years including, but not limited to, new furnace, roof, windows, siding, oil tank, irrigation system, and whole house generator. This appealing ranch features a sizeable living room and large family room both with wood burning fireplaces, spacious bedrooms, bright kitchen with updated white cabinetry and granite counters. Amazing potential for expansion in the walk-up attic. The outdoor living is sensational with a new gazebo, patio and walkway all on a partially fenced in level lot. One car garage, refinished hardwood floors, refreshed bathrooms, full basement with large closets all in a desirable neighborhood. This home is truly move in ready. Time to take the next step because 33 Almira is ready to tell your story!
Last Agent to Sell the Property
William Raveis Real Estate & Home Services License #9531959 Listed on: 11/05/2024

Home Details
Home Type
- Single Family
Est. Annual Taxes
- $4,168
Year Built
- Built in 1967 | Remodeled
Lot Details
- 0.4 Acre Lot
- Fenced Yard
- Corner Lot
- Level Lot
- Sprinkler System
- Yard
Parking
- 1 Car Attached Garage
- Open Parking
Home Design
- Asphalt Roof
- Shingle Siding
- Concrete Perimeter Foundation
Interior Spaces
- 1,563 Sq Ft Home
- 1-Story Property
- 2 Fireplaces
- Wood Burning Fireplace
- Living Room
- Dining Room
Kitchen
- Gas Range
- Microwave
- Dishwasher
Flooring
- Wood
- Laminate
- Tile
Bedrooms and Bathrooms
- 2 Bedrooms
- Linen Closet
- Walk-In Closet
- 2 Full Bathrooms
Laundry
- Electric Dryer
- Washer
Basement
- Basement Fills Entire Space Under The House
- Interior Basement Entry
Outdoor Features
- Patio
- Gazebo
Utilities
- No Cooling
- Hot Water Heating System
- Electric Water Heater
- Septic Tank
Listing and Financial Details
- Assessor Parcel Number 68128
Community Details
Overview
- No Home Owners Association
Recreation
- Tennis Courts
- Bike Trail
Ownership History
Purchase Details
Purchase Details
Home Financials for this Owner
Home Financials are based on the most recent Mortgage that was taken out on this home.Similar Homes in the area
Home Values in the Area
Average Home Value in this Area
Purchase History
| Date | Type | Sale Price | Title Company |
|---|---|---|---|
| Deed | -- | -- | |
| Not Resolvable | $334,000 | -- | |
| Deed | -- | -- |
Mortgage History
| Date | Status | Loan Amount | Loan Type |
|---|---|---|---|
| Open | $400,000 | Stand Alone Refi Refinance Of Original Loan | |
| Closed | $184,500 | Stand Alone Refi Refinance Of Original Loan | |
| Closed | $40,000 | Credit Line Revolving | |
| Previous Owner | $199,500 | New Conventional | |
| Previous Owner | $150,000 | No Value Available | |
| Previous Owner | $53,000 | No Value Available |
Property History
| Date | Event | Price | Change | Sq Ft Price |
|---|---|---|---|---|
| 12/03/2024 12/03/24 | Sold | $662,000 | +0.5% | $424 / Sq Ft |
| 11/11/2024 11/11/24 | Pending | -- | -- | -- |
| 11/05/2024 11/05/24 | For Sale | $659,000 | +97.3% | $422 / Sq Ft |
| 06/08/2017 06/08/17 | Sold | $334,000 | -2.3% | $214 / Sq Ft |
| 04/14/2017 04/14/17 | Pending | -- | -- | -- |
| 03/27/2017 03/27/17 | For Sale | $342,000 | -- | $219 / Sq Ft |
Tax History Compared to Growth
Tax History
| Year | Tax Paid | Tax Assessment Tax Assessment Total Assessment is a certain percentage of the fair market value that is determined by local assessors to be the total taxable value of land and additions on the property. | Land | Improvement |
|---|---|---|---|---|
| 2025 | $4,169 | $588,800 | $183,600 | $405,200 |
| 2024 | $3,894 | $527,600 | $155,300 | $372,300 |
| 2023 | $3,771 | $465,000 | $134,400 | $330,600 |
| 2022 | $3,539 | $385,500 | $122,100 | $263,400 |
| 2021 | $3,303 | $345,500 | $122,100 | $223,400 |
| 2020 | $3,215 | $321,500 | $122,100 | $199,400 |
| 2019 | $2,956 | $292,700 | $122,100 | $170,600 |
| 2018 | $2,826 | $274,600 | $104,000 | $170,600 |
| 2017 | $2,512 | $250,700 | $99,500 | $151,200 |
| 2016 | $2,412 | $241,700 | $90,500 | $151,200 |
| 2015 | $2,311 | $230,200 | $90,500 | $139,700 |
Agents Affiliated with this Home
-
Amy Naas

Seller's Agent in 2024
Amy Naas
William Raveis Real Estate & Home Services
(508) 362-4424
15 in this area
80 Total Sales
-
Emily Shimansky

Buyer's Agent in 2024
Emily Shimansky
Keller Williams Realty
(508) 221-0196
9 in this area
48 Total Sales
-
M
Seller's Agent in 2017
Marchildon Hagopian Team
Kinlin Grover Real Estate
Map
Source: Cape Cod & Islands Association of REALTORS®
MLS Number: 22405420
APN: YARM-000068-000128
- 1 Almira Rd
- 2 Stiles Rd
- 17 Antlers Rd
- 39 Antlers Rd
- 86 Captain Bacon Rd
- 115 Captain Chase Rd
- 167 Station Ave
- 75 Captain York Rd
- 109 Pond St
- 33 Village Brook Rd
- 16 Samoset Rd
- 50 Geneva Rd
- 23 Town Hall Ave
- 7 Sunset Pines Rd
- 356 Station Ave
- 16 Captain Chase Rd
- 33 Swift Brook Rd
- 25 Buckwood Dr
- 62 Raymond Ave
- 17 Swift Brook Rd
