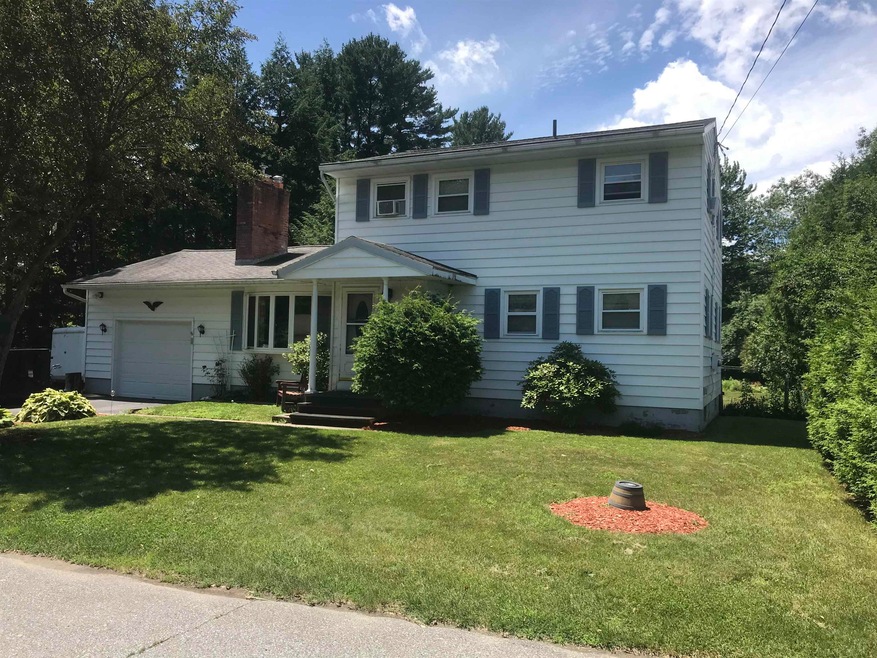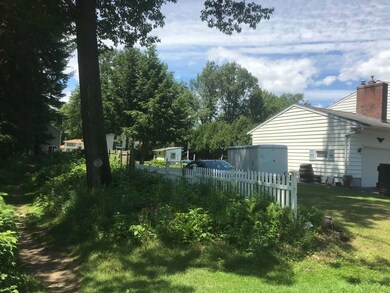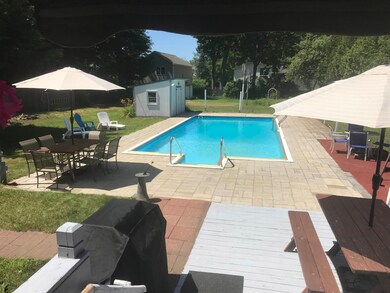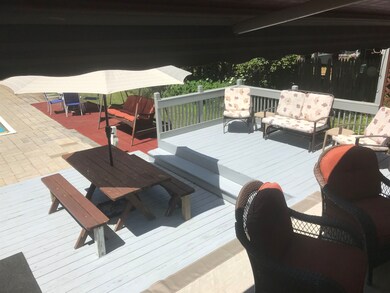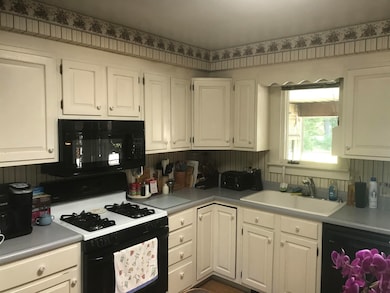
33 Birch St Unit 48 and 49 South Burlington, VT 05403
Estimated Value: $520,000 - $562,000
Highlights
- In Ground Pool
- Colonial Architecture
- Screened Porch
- Frederick H. Tuttle Middle School Rated A-
- Deck
- Hiking Trails
About This Home
As of October 2022Awesome location at the end of a quiet, dead end street. Walking path on property connects the neighborhood to South Burlington High School and the middle school. The house sits on a double lot with the potential for additional development and is surrounded with cedar trees along the northerly property line and a wooded area on the southerly line, providing privacy. Enjoy the summer with the private inground pool and garden area. Showings begin at the Open house scheduled for July 9th from 12:00 to 4:00
Last Agent to Sell the Property
Provost Real Estate LLC License #081.0003313 Listed on: 06/27/2022
Home Details
Home Type
- Single Family
Est. Annual Taxes
- $6,450
Year Built
- Built in 1961
Lot Details
- 0.58 Acre Lot
- Partially Fenced Property
- Level Lot
- Garden
- Property is zoned R-4
Parking
- 1 Car Direct Access Garage
- Driveway
Home Design
- Colonial Architecture
- Block Foundation
- Wood Frame Construction
- Shingle Roof
- Metal Siding
Interior Spaces
- 2-Story Property
- Screened Porch
Kitchen
- Stove
- Microwave
- Dishwasher
Flooring
- Carpet
- Vinyl
Bedrooms and Bathrooms
- 5 Bedrooms
Partially Finished Basement
- Connecting Stairway
- Interior Basement Entry
Outdoor Features
- In Ground Pool
- Deck
- Shed
- Outbuilding
Schools
- Chamberlin Elementary School
- Frederick H. Tuttle Middle Sch
- South Burlington High School
Utilities
- Hot Water Heating System
- Heating System Uses Natural Gas
- Gas Water Heater
- High Speed Internet
- Phone Available
Listing and Financial Details
- Tax Lot 48-49
Community Details
Overview
- Simpson Development Subdivision
Recreation
- Hiking Trails
Ownership History
Purchase Details
Home Financials for this Owner
Home Financials are based on the most recent Mortgage that was taken out on this home.Similar Homes in South Burlington, VT
Home Values in the Area
Average Home Value in this Area
Purchase History
| Date | Buyer | Sale Price | Title Company |
|---|---|---|---|
| Danaher Jamie | $487,500 | -- |
Property History
| Date | Event | Price | Change | Sq Ft Price |
|---|---|---|---|---|
| 10/11/2022 10/11/22 | Sold | $487,500 | -2.5% | $237 / Sq Ft |
| 08/12/2022 08/12/22 | Pending | -- | -- | -- |
| 08/10/2022 08/10/22 | Price Changed | $499,900 | -5.7% | $243 / Sq Ft |
| 06/27/2022 06/27/22 | For Sale | $529,900 | -- | $257 / Sq Ft |
Tax History Compared to Growth
Tax History
| Year | Tax Paid | Tax Assessment Tax Assessment Total Assessment is a certain percentage of the fair market value that is determined by local assessors to be the total taxable value of land and additions on the property. | Land | Improvement |
|---|---|---|---|---|
| 2024 | $8,074 | $366,500 | $97,200 | $269,300 |
| 2023 | $7,029 | $366,500 | $97,200 | $269,300 |
| 2022 | $7,028 | $366,500 | $97,200 | $269,300 |
| 2021 | $6,450 | $366,500 | $97,200 | $269,300 |
| 2020 | $5,059 | $289,300 | $79,000 | $210,300 |
| 2019 | $6,208 | $289,300 | $79,000 | $210,300 |
| 2018 | $5,957 | $289,300 | $79,000 | $210,300 |
| 2017 | $5,121 | $289,300 | $79,000 | $210,300 |
| 2016 | $6,031 | $289,300 | $79,000 | $210,300 |
Agents Affiliated with this Home
-
Robert Provost

Seller's Agent in 2022
Robert Provost
Provost Real Estate LLC
(802) 793-3536
9 Total Sales
-
Julie Danaher

Buyer's Agent in 2022
Julie Danaher
Ridgeline Real Estate
(802) 310-5823
157 Total Sales
Map
Source: PrimeMLS
MLS Number: 4918318
APN: (188) 0230-00033
- 40 Allys Run Unit A
- 237 Hinesburg Rd
- 9 Slocum St
- 7 Iby St
- 2 Woodland Place
- 10 Woodland Place
- 425 Dorset St Unit 9
- 1385 Williston Rd
- 1421 Williston Rd
- 11 Winding Brook Dr
- I1 Grandview Dr Unit I1
- G1 Grandview Dr
- 22 Chelsea Cir
- R4 Grandview Dr
- 78 Bayberry Ln
- 8 Chelsea Cir
- 72 Hawthorne Cir
- 80 Patchen Rd
- 10 Stonington Cir
- 290 O'Brien Farm Rd
