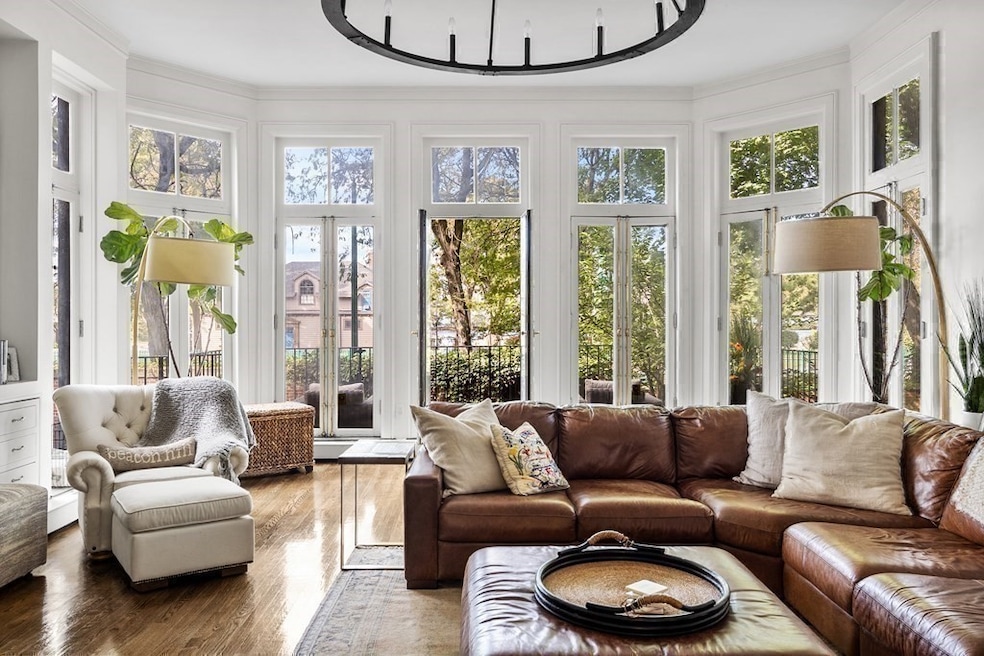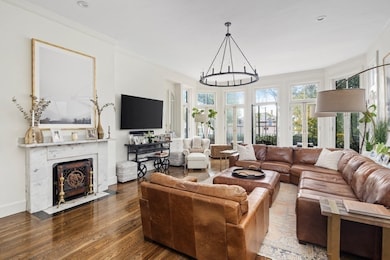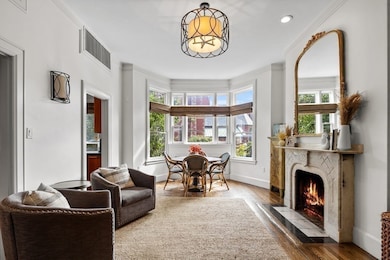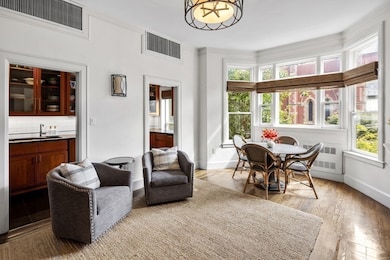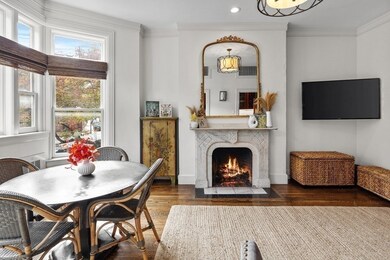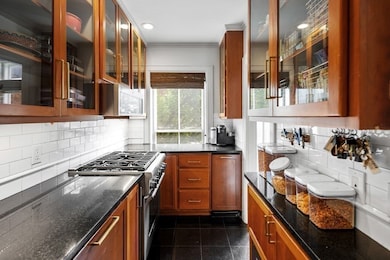
33 Brimmer St Unit A Boston, MA 02108
Beacon Hill NeighborhoodHighlights
- Medical Services
- Brownstone
- Family Room with Fireplace
- River View
- Property is near public transit
- Marble Flooring
About This Home
As of March 2025Introducing 33 Brimmer Street in Beacon Hill's prestigious "Flat of the Hill" neighborhood- a stunning, floor-through duplex with direct elevator access. This residence boasts 2 bedrooms, 2.5 bathrooms, and a remarkably spacious enclosed private patio. Entertain effortlessly in this property's crown jewel — an expansive family room with soaring 12-foot ceilings, marble fireplace, and glass paneled French doors that open to a balcony overlooking the Charles River. The living/dining room also features high ceilings, a second marble fireplace and bay windows for abundant natural light. The kitchen is equipped with top-of-the-line Thermador & Sub-Zero appliances, blending efficiency and style. Enjoy two spacious bedrooms, each with ensuite baths and direct backyard access. This home also includes in-unit laundry and central A/C. Don't miss this exceptional opportunity to reside on one of Beacon Hill's most sought-after streets.
Property Details
Home Type
- Condominium
Est. Annual Taxes
- $17,618
Year Built
- Built in 1890
HOA Fees
- $729 Monthly HOA Fees
Parking
- 1 Car Garage
Home Design
- Brownstone
- Brick Exterior Construction
- Rubber Roof
Interior Spaces
- 1,940 Sq Ft Home
- 2-Story Property
- Crown Molding
- Recessed Lighting
- Decorative Lighting
- Light Fixtures
- Bay Window
- French Doors
- Entrance Foyer
- Family Room with Fireplace
- 2 Fireplaces
- Living Room with Fireplace
- River Views
- Exterior Basement Entry
- Intercom
Kitchen
- Stove
- Range
- Microwave
- Freezer
- Dishwasher
- Solid Surface Countertops
- Trash Compactor
- Disposal
Flooring
- Wood
- Wall to Wall Carpet
- Marble
- Ceramic Tile
Bedrooms and Bathrooms
- 2 Bedrooms
- Primary Bedroom on Main
- Soaking Tub
- Bathtub with Shower
- Linen Closet In Bathroom
Laundry
- Laundry on main level
- Dryer
- Washer
Outdoor Features
- Balcony
- Enclosed patio or porch
Location
- Property is near public transit
- Property is near schools
Schools
- Bps Elementary And Middle School
- Bps High School
Utilities
- Central Heating and Cooling System
- 3 Cooling Zones
- 1 Heating Zone
- Heating System Uses Natural Gas
Listing and Financial Details
- Assessor Parcel Number W:05 P:02513 S:002,3346089
Community Details
Overview
- Association fees include water, sewer, insurance, maintenance structure, ground maintenance, snow removal, reserve funds
- 3 Units
Amenities
- Medical Services
- Shops
- Elevator
Recreation
- Park
- Jogging Path
- Bike Trail
Pet Policy
- Pets Allowed
Ownership History
Purchase Details
Home Financials for this Owner
Home Financials are based on the most recent Mortgage that was taken out on this home.Map
Similar Homes in Boston, MA
Home Values in the Area
Average Home Value in this Area
Purchase History
| Date | Type | Sale Price | Title Company |
|---|---|---|---|
| Warranty Deed | $600,000 | -- | |
| Deed | $600,000 | -- |
Mortgage History
| Date | Status | Loan Amount | Loan Type |
|---|---|---|---|
| Open | $1,400,000 | Purchase Money Mortgage | |
| Closed | $1,400,000 | Purchase Money Mortgage | |
| Closed | $672,000 | Stand Alone Refi Refinance Of Original Loan | |
| Closed | $598,000 | No Value Available | |
| Closed | $480,000 | Purchase Money Mortgage |
Property History
| Date | Event | Price | Change | Sq Ft Price |
|---|---|---|---|---|
| 03/25/2025 03/25/25 | Sold | $2,350,000 | -9.4% | $1,211 / Sq Ft |
| 02/07/2025 02/07/25 | Pending | -- | -- | -- |
| 11/15/2024 11/15/24 | Price Changed | $2,595,000 | -8.9% | $1,338 / Sq Ft |
| 09/03/2024 09/03/24 | For Sale | $2,850,000 | +21.3% | $1,469 / Sq Ft |
| 08/31/2024 08/31/24 | Off Market | $2,350,000 | -- | -- |
| 07/24/2024 07/24/24 | Price Changed | $2,850,000 | -4.8% | $1,469 / Sq Ft |
| 02/27/2024 02/27/24 | For Sale | $2,995,000 | -- | $1,544 / Sq Ft |
Tax History
| Year | Tax Paid | Tax Assessment Tax Assessment Total Assessment is a certain percentage of the fair market value that is determined by local assessors to be the total taxable value of land and additions on the property. | Land | Improvement |
|---|---|---|---|---|
| 2025 | $19,766 | $1,706,900 | $0 | $1,706,900 |
| 2024 | $18,605 | $1,706,900 | $0 | $1,706,900 |
| 2023 | $17,618 | $1,640,400 | $0 | $1,640,400 |
| 2022 | $17,158 | $1,577,000 | $0 | $1,577,000 |
| 2021 | $16,497 | $1,546,100 | $0 | $1,546,100 |
| 2020 | $17,481 | $1,655,400 | $0 | $1,655,400 |
| 2019 | $16,772 | $1,591,300 | $0 | $1,591,300 |
| 2018 | $15,735 | $1,501,400 | $0 | $1,501,400 |
| 2017 | $15,438 | $1,457,800 | $0 | $1,457,800 |
| 2016 | $14,986 | $1,362,400 | $0 | $1,362,400 |
| 2015 | $16,628 | $1,373,100 | $0 | $1,373,100 |
| 2014 | $15,999 | $1,271,800 | $0 | $1,271,800 |
Source: MLS Property Information Network (MLS PIN)
MLS Number: 73206075
APN: CBOS-000000-000005-002513-000002
- 19 Brimmer St Unit 4
- 160 Mount Vernon St
- 22 Brimmer St
- 140 Mount Vernon St Unit 1
- 50 Brimmer St
- 36 Lime St
- 52 River St
- 101 Chestnut St Unit E
- 101 Chestnut St Unit R
- 145 Pinckney St Unit 402
- 70 Brimmer St
- 94 Chestnut St Unit 2
- 142 Chestnut St Unit 4-5
- 22 River St Unit 6
- 32 W Cedar St
- 16 W Cedar St
- 81 Beacon St Unit 4
- 81 Beacon St Unit 9
- 15 River St Unit 602
- 15 River St Unit 706
