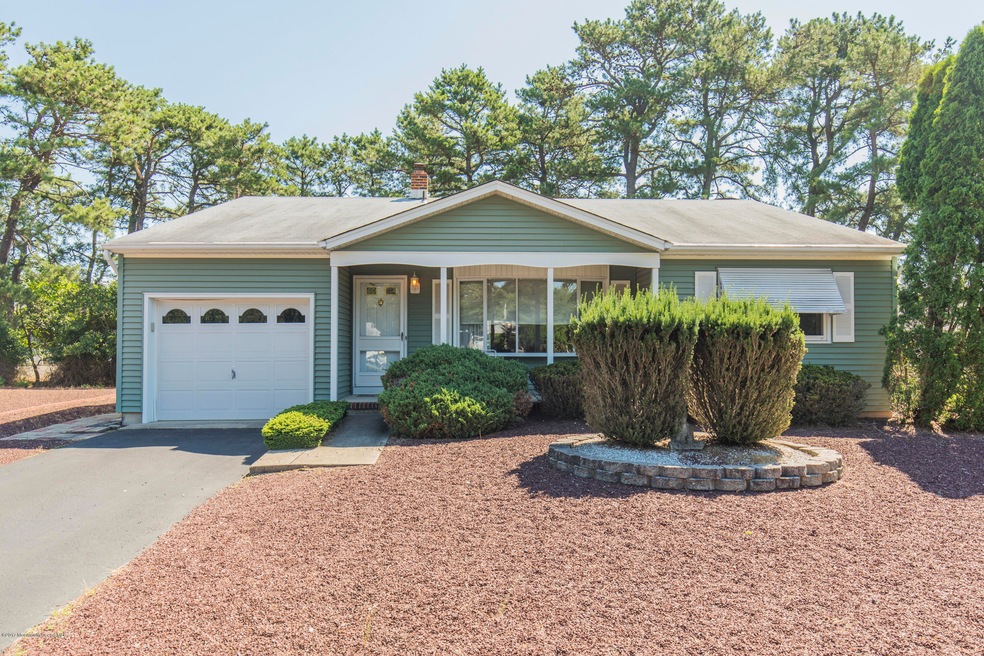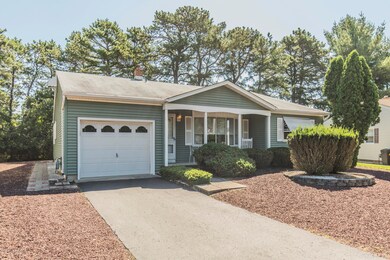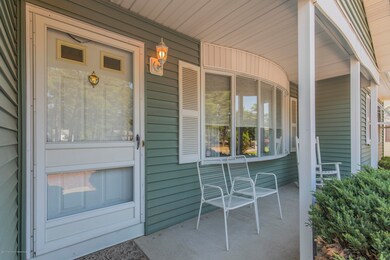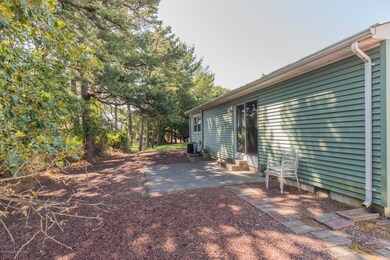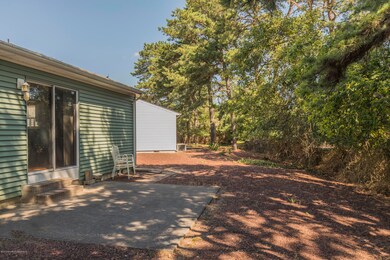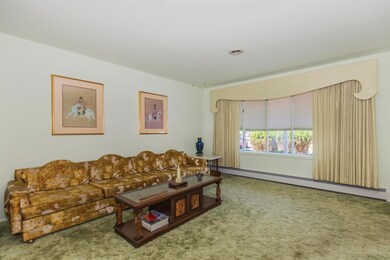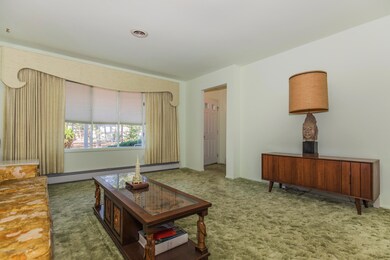
33 Brookfield Ct Toms River, NJ 08757
Highlights
- Outdoor Pool
- Breakfast Room
- Bay Window
- Senior Community
- 1 Car Direct Access Garage
- Living Room
About This Home
As of March 2025Bright & airy Yorkshire model! This 2 bedroom, 2 bath home has a fantastic floor plan perfect for entertaining friends and family! Large formal living room opens up to a formal dining room! Spacious eat-in kitchen with a full appliance pkg! Morning room off the kitchen perfect for informal eating! Family room with a slider to the back yard! Beautiful wood laminate flooring in the dining rm, kitchen, morning rm, AND family rm! Master suite has lots of closet space! Both bathrooms are spacious, neat, and clean! This is the Yorkshire model you've been looking for! Check it out TODAY!
Last Agent to Sell the Property
Sharon Curran
Bay Front Realty Listed on: 06/29/2017
Last Buyer's Agent
Elaine Piper
VRI Homes
Home Details
Home Type
- Single Family
Est. Annual Taxes
- $2,359
Year Built
- Built in 1986
Lot Details
- 6,970 Sq Ft Lot
HOA Fees
- $14 Monthly HOA Fees
Parking
- 1 Car Direct Access Garage
- Driveway
- On-Street Parking
Home Design
- Shingle Roof
- Vinyl Siding
Interior Spaces
- 1,494 Sq Ft Home
- 1-Story Property
- Light Fixtures
- Blinds
- Bay Window
- Sliding Doors
- Family Room
- Living Room
- Breakfast Room
- Dining Room
- Crawl Space
Kitchen
- Gas Cooktop
- Dishwasher
Flooring
- Wall to Wall Carpet
- Laminate
- Ceramic Tile
Bedrooms and Bathrooms
- 2 Bedrooms
- 2 Full Bathrooms
- Primary bathroom on main floor
- Primary Bathroom includes a Walk-In Shower
Laundry
- Dryer
- Washer
Outdoor Features
- Outdoor Pool
- Exterior Lighting
Schools
- Central Reg Middle School
Utilities
- Central Air
- Heating System Uses Natural Gas
- Natural Gas Water Heater
Listing and Financial Details
- Exclusions: Personal Possessions
- Assessor Parcel Number 06-00005-17-00029
Community Details
Overview
- Senior Community
- Association fees include mgmt fees, pool
- Silveridge N Subdivision, Yorkshire Floorplan
Recreation
- Community Pool
Ownership History
Purchase Details
Home Financials for this Owner
Home Financials are based on the most recent Mortgage that was taken out on this home.Purchase Details
Home Financials for this Owner
Home Financials are based on the most recent Mortgage that was taken out on this home.Similar Homes in the area
Home Values in the Area
Average Home Value in this Area
Purchase History
| Date | Type | Sale Price | Title Company |
|---|---|---|---|
| Bargain Sale Deed | $335,000 | Partners Title | |
| Bargain Sale Deed | $335,000 | Partners Title | |
| Deed | $167,500 | Westcore Land Title |
Mortgage History
| Date | Status | Loan Amount | Loan Type |
|---|---|---|---|
| Open | $10,625 | New Conventional | |
| Open | $335,000 | Construction | |
| Closed | $335,000 | Construction | |
| Previous Owner | $87,500 | New Conventional |
Property History
| Date | Event | Price | Change | Sq Ft Price |
|---|---|---|---|---|
| 07/18/2025 07/18/25 | Pending | -- | -- | -- |
| 06/26/2025 06/26/25 | Price Changed | $469,900 | -1.1% | $315 / Sq Ft |
| 06/12/2025 06/12/25 | Price Changed | $474,900 | -0.6% | $318 / Sq Ft |
| 06/05/2025 06/05/25 | For Sale | $477,700 | +42.6% | $320 / Sq Ft |
| 03/03/2025 03/03/25 | Sold | $335,000 | +3.1% | $224 / Sq Ft |
| 02/19/2025 02/19/25 | Pending | -- | -- | -- |
| 02/08/2025 02/08/25 | For Sale | $325,000 | +94.0% | $218 / Sq Ft |
| 10/30/2017 10/30/17 | Sold | $167,500 | -- | $112 / Sq Ft |
Tax History Compared to Growth
Tax History
| Year | Tax Paid | Tax Assessment Tax Assessment Total Assessment is a certain percentage of the fair market value that is determined by local assessors to be the total taxable value of land and additions on the property. | Land | Improvement |
|---|---|---|---|---|
| 2024 | $2,926 | $126,100 | $30,000 | $96,100 |
| 2023 | $2,871 | $126,100 | $30,000 | $96,100 |
| 2022 | $2,871 | $126,100 | $30,000 | $96,100 |
| 2021 | $2,811 | $126,100 | $30,000 | $96,100 |
| 2020 | $2,811 | $126,100 | $30,000 | $96,100 |
| 2019 | $2,733 | $126,100 | $30,000 | $96,100 |
| 2018 | $2,724 | $126,100 | $30,000 | $96,100 |
| 2017 | $2,623 | $126,100 | $30,000 | $96,100 |
| 2016 | $2,359 | $126,100 | $30,000 | $96,100 |
| 2015 | $2,287 | $126,100 | $30,000 | $96,100 |
| 2014 | $2,215 | $126,100 | $30,000 | $96,100 |
Agents Affiliated with this Home
-
Kimberly Bell

Seller's Agent in 2025
Kimberly Bell
RE/MAX Revolution
(732) 678-1328
159 in this area
234 Total Sales
-
Jamie Paradise

Seller's Agent in 2025
Jamie Paradise
RE/MAX
(732) 899-3338
4 in this area
145 Total Sales
-
Michael Barone

Buyer's Agent in 2025
Michael Barone
C21/ Solid Gold Realty
(732) 278-8838
26 in this area
155 Total Sales
-
S
Seller's Agent in 2017
Sharon Curran
Bay Front Realty
-
E
Buyer's Agent in 2017
Elaine Piper
VRI Homes
Map
Source: MOREMLS (Monmouth Ocean Regional REALTORS®)
MLS Number: 21725536
APN: 06-00005-17-00029
- 37 Brookfield Ct
- 25 Bennington Dr
- 6 Fairfield Rd
- 5 Bennington Dr
- 426 Saint Thomas Dr
- 38 Whitmore Dr
- 37 Scarborough Place
- 6 Westport Dr
- 23 Burlington Ct
- 4 Norway Rd
- 24 Rutland Dr
- 95 Carlisle Rd
- 410 Jamaica Blvd
- 8 Cedar St Unit D
- 27 Cedar St Unit A
- 471 Saint Thomas Dr
- 28 Oakfield Rd
- 35 Saint Croix St
- 134 Northumberland Dr
- 17 Norfolk Dr
