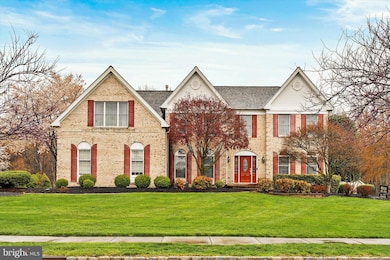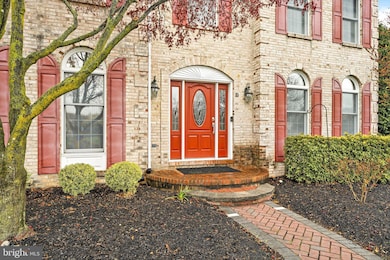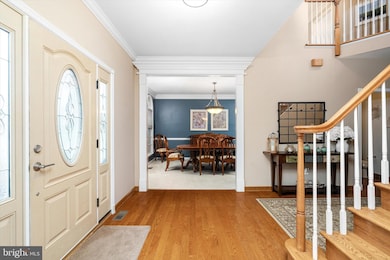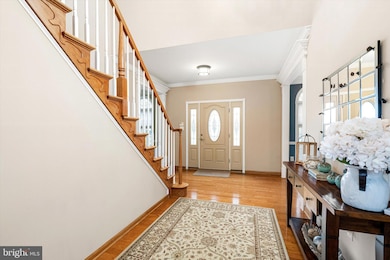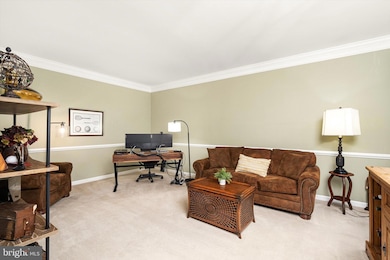
33 Buford Rd Trenton, NJ 08691
Robbinsville Township NeighborhoodEstimated payment $8,031/month
Highlights
- Private Pool
- Colonial Architecture
- Cathedral Ceiling
- Sharon Elementary School Rated A-
- Deck
- Wood Flooring
About This Home
A Rare Gem in Washington Greene – Where Timeless Elegance Meets Everyday ComfortTucked into the heart of one of Robbinsville’s most coveted communities, this stunning brick-front Colonial is the kind of home that doesn’t come around often—and when it does, it steals hearts. With five generously sized bedrooms all located on the second floor, and three full bathrooms, including a serene primary ensuite, this home has space to grow, gather, and make lifelong memories.Step inside and be greeted by a gracious foyer flanked by a formal living room and an elegant dining room, perfect for hosting holidays or quiet evenings with loved ones. Just beyond, the home opens into a dramatic two-story family room, where soaring ceilings and oversized windows invite natural light to dance through the space.At the center of it all is the show-stopping gourmet kitchen—a true culinary haven complete with granite countertops, a stylish tile backsplash, a large center island, and a cozy breakfast area perfect for morning coffee or late-night chats. Thoughtfully designed, the kitchen also offers access to a secondary staircase, making this home as practical as it is beautiful.Adjacent to the kitchen, a sun-drenched sunroom offers the perfect place to read, relax, or simply soak in the view. From here, sliding doors lead to an oversized deck, ideal for summer barbecues, morning yoga, or watching the sun set over your very own backyard paradise.Outside, mature landscaping and a glistening inground pool create a private retreat that backs to protected green space—a peaceful, forever-natural backdrop that promises privacy and tranquility. There's also a storage shed to keep all your outdoor essentials neatly tucked away, and a two-car side-entry garage that blends both form and function.Back inside, a main floor laundry room keeps chores convenient and contained, while the fully finished basement adds even more living space—perfect for a media room, playroom, gym, or whatever your heart (or your hobbies) desire.This home truly offers the best of both worlds: classic Colonial architecture with warm, modern touches, all nestled in a community known for its charm, top-rated schools, and close-knit neighborhood feel.If you’ve been waiting for “the one,” this might just be it. Come see for yourself—your forever home is waiting.
Open House Schedule
-
Saturday, June 07, 20251:00 to 3:00 pm6/7/2025 1:00:00 PM +00:006/7/2025 3:00:00 PM +00:00Add to Calendar
-
Sunday, June 08, 20251:00 to 3:00 pm6/8/2025 1:00:00 PM +00:006/8/2025 3:00:00 PM +00:00Add to Calendar
Home Details
Home Type
- Single Family
Est. Annual Taxes
- $19,684
Year Built
- Built in 1998
Lot Details
- 0.62 Acre Lot
- Sprinkler System
- Property is zoned R1.5
HOA Fees
- $28 Monthly HOA Fees
Parking
- 2 Car Attached Garage
- 6 Driveway Spaces
- Side Facing Garage
Home Design
- Colonial Architecture
- Brick Exterior Construction
- Block Foundation
- Shingle Roof
- Vinyl Siding
Interior Spaces
- 3,688 Sq Ft Home
- Property has 2 Levels
- Cathedral Ceiling
- Ceiling Fan
- Skylights
- Family Room
- Living Room
- Dining Room
- Basement Fills Entire Space Under The House
- Attic
Kitchen
- Eat-In Kitchen
- Butlers Pantry
- Dishwasher
- Kitchen Island
Flooring
- Wood
- Wall to Wall Carpet
- Tile or Brick
Bedrooms and Bathrooms
- 5 Bedrooms
- En-Suite Primary Bedroom
- En-Suite Bathroom
Laundry
- Laundry Room
- Laundry on main level
Outdoor Features
- Private Pool
- Deck
- Patio
- Exterior Lighting
Utilities
- Forced Air Heating and Cooling System
- Cooling System Utilizes Natural Gas
- Underground Utilities
- Natural Gas Water Heater
- Cable TV Available
Community Details
- Association fees include common area maintenance
- Washington Greene Subdivision
Listing and Financial Details
- Coming Soon on 6/7/25
- Tax Lot 00002 23
- Assessor Parcel Number 12-00025 06-00002 23
Map
Home Values in the Area
Average Home Value in this Area
Tax History
| Year | Tax Paid | Tax Assessment Tax Assessment Total Assessment is a certain percentage of the fair market value that is determined by local assessors to be the total taxable value of land and additions on the property. | Land | Improvement |
|---|---|---|---|---|
| 2024 | $18,371 | $589,000 | $229,600 | $359,400 |
| 2023 | $18,371 | $589,000 | $229,600 | $359,400 |
| 2022 | $17,658 | $589,000 | $229,600 | $359,400 |
| 2021 | $17,405 | $589,000 | $229,600 | $359,400 |
| 2020 | $17,411 | $589,000 | $229,600 | $359,400 |
| 2019 | $17,417 | $589,000 | $229,600 | $359,400 |
| 2018 | $17,305 | $589,000 | $229,600 | $359,400 |
| 2017 | $17,269 | $589,000 | $229,600 | $359,400 |
| 2016 | $17,110 | $589,000 | $229,600 | $359,400 |
| 2015 | $16,851 | $589,000 | $229,600 | $359,400 |
| 2014 | $16,910 | $589,000 | $229,600 | $359,400 |
Property History
| Date | Event | Price | Change | Sq Ft Price |
|---|---|---|---|---|
| 06/12/2014 06/12/14 | Sold | $692,000 | -1.1% | $188 / Sq Ft |
| 05/21/2014 05/21/14 | Pending | -- | -- | -- |
| 03/17/2014 03/17/14 | For Sale | $699,900 | -- | $190 / Sq Ft |
Purchase History
| Date | Type | Sale Price | Title Company |
|---|---|---|---|
| Bargain Sale Deed | $692,000 | Regional Title Agency Llc | |
| Deed | $425,406 | -- |
Mortgage History
| Date | Status | Loan Amount | Loan Type |
|---|---|---|---|
| Previous Owner | $417,000 | New Conventional | |
| Previous Owner | $290,000 | Purchase Money Mortgage |
Similar Homes in Trenton, NJ
Source: Bright MLS
MLS Number: NJME2057840
APN: 12-00025-06-00002-23

