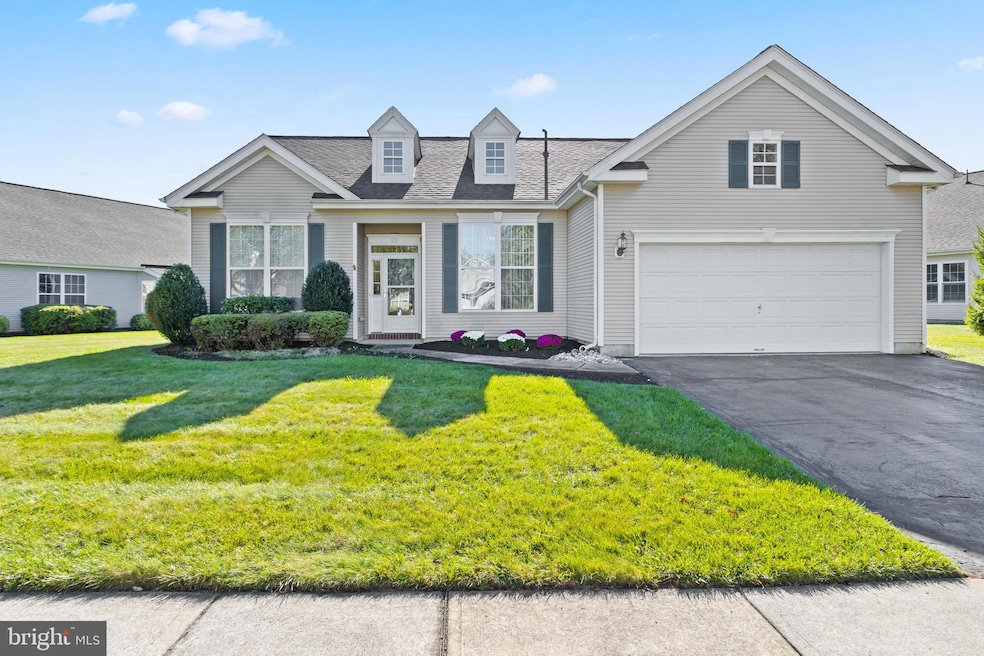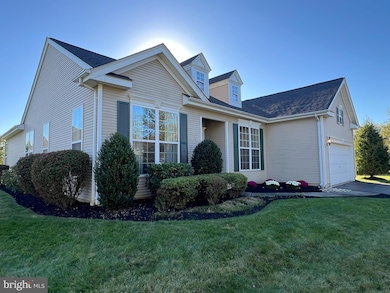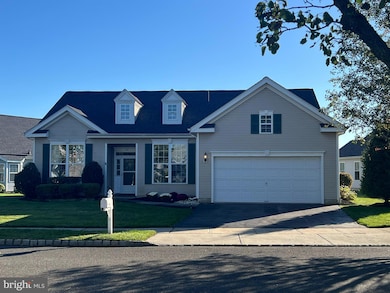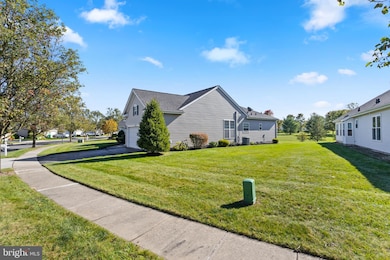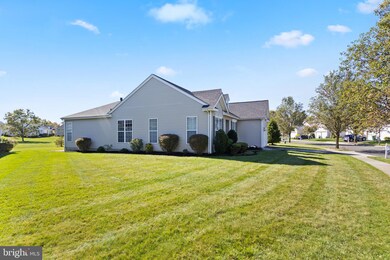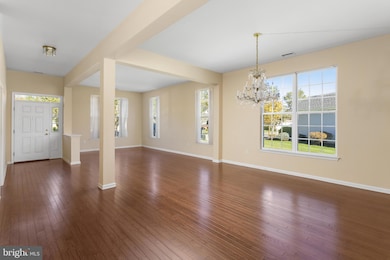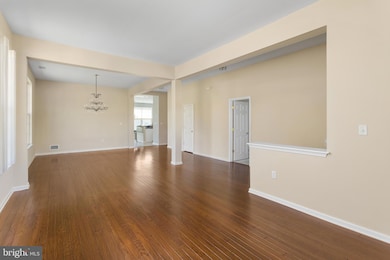33 Bunker Hill Dr Allentown, NJ 08501
Estimated payment $4,908/month
Highlights
- Active Adult
- Engineered Wood Flooring
- Community Pool
- Contemporary Architecture
- 1 Fireplace
- Forced Air Heating and Cooling System
About This Home
Welcome Home to Comfortable Living in the Four Seasons Community!
Discover easy living in this Sequoia model 3-bedroom, 2.5-bath home located in one of the area’s most sought-after 55+ communities in Monmouth County.. Designed for comfort and connection, this home features an open-concept kitchen and family room—perfect for entertaining or relaxing by the cozy fireplace. A slider off the family room opens to your private patio, offering the ideal space to enjoy your morning coffee.
The community itself is as welcoming as it is vibrant, with a spacious clubhouse that serves as the heart of activity. Enjoy indoor and outdoor pools, a well-equipped fitness center, and a full calendar of social events and clubs—there’s truly something for everyone.
Tucked away in a quiet, beautifully landscaped setting, yet just minutes from Historic Downtown Allentown, you’ll have easy access to charming shops, local dining, and scenic walking paths.
If you’ve been dreaming of a lifestyle that balances comfort, community, and convenience, this home is ready to welcome you.
Listing Agent
(609) 259-0200 cmalsbury@eracentral.com ERA Central Realty Group - Cream Ridge License #7936944 Listed on: 10/26/2025

Co-Listing Agent
(609) 351-8028 jugi@eracentral.com ERA Central Realty Group - Cream Ridge License #2080500
Home Details
Home Type
- Single Family
Est. Annual Taxes
- $12,172
Year Built
- Built in 2002
Lot Details
- 0.25 Acre Lot
- Property is zoned AR
HOA Fees
- $409 Monthly HOA Fees
Parking
- Driveway
Home Design
- Contemporary Architecture
- Slab Foundation
- Shingle Roof
- Vinyl Siding
Interior Spaces
- 2,460 Sq Ft Home
- Property has 1 Level
- 1 Fireplace
Flooring
- Engineered Wood
- Carpet
- Ceramic Tile
Bedrooms and Bathrooms
- 3 Main Level Bedrooms
Utilities
- Forced Air Heating and Cooling System
- Private Water Source
- Natural Gas Water Heater
- Municipal Trash
Listing and Financial Details
- Tax Lot 00004
- Assessor Parcel Number 51-00047 02-00004
Community Details
Overview
- Active Adult
- $3,678 Capital Contribution Fee
- Active Adult | Residents must be 55 or older
- Four Seasons @ U. F. Subdivision
Recreation
- Community Pool
Map
Home Values in the Area
Average Home Value in this Area
Tax History
| Year | Tax Paid | Tax Assessment Tax Assessment Total Assessment is a certain percentage of the fair market value that is determined by local assessors to be the total taxable value of land and additions on the property. | Land | Improvement |
|---|---|---|---|---|
| 2025 | $11,841 | $564,600 | $241,400 | $323,200 |
| 2024 | $11,896 | $549,200 | $251,000 | $298,200 |
| 2023 | $11,896 | $535,600 | $251,000 | $284,600 |
| 2022 | $6,747 | $443,900 | $169,500 | $274,400 |
| 2021 | $6,747 | $408,000 | $159,500 | $248,500 |
| 2020 | $9,260 | $383,600 | $139,100 | $244,500 |
| 2019 | $9,269 | $386,700 | $139,100 | $247,600 |
| 2018 | $9,498 | $390,400 | $151,600 | $238,800 |
| 2017 | $9,347 | $389,300 | $153,600 | $235,700 |
| 2016 | $9,187 | $387,300 | $148,600 | $238,700 |
| 2015 | $8,486 | $372,200 | $141,600 | $230,600 |
| 2014 | $7,648 | $339,100 | $94,600 | $244,500 |
Property History
| Date | Event | Price | List to Sale | Price per Sq Ft |
|---|---|---|---|---|
| 11/21/2025 11/21/25 | Price Changed | $660,000 | -2.2% | $268 / Sq Ft |
| 10/26/2025 10/26/25 | For Sale | $674,900 | -- | $274 / Sq Ft |
Purchase History
| Date | Type | Sale Price | Title Company |
|---|---|---|---|
| Deed | $305,934 | -- |
Source: Bright MLS
MLS Number: NJMM2004138
APN: 51-00047-02-00004
- 40 Bunker Hill Dr
- 10 Powderhorn Way
- 164 Ellisdale Rd
- 3 Dartmouth Ct
- 9 Meetinghouse Rd
- STONEHAVEN II Plan at Old York Estates
- 5 Meetinghouse Rd
- 30 Ridgeview Way
- 35 Church St
- 3 Johnson Dr
- 79 Potts Rd
- 81 Potts Rd
- 296 Extonville Rd
- 45 Circle Dr
- 0 Merrick Rd
- 8 Coates Rd
- 11 Probasco Dr
- 420 Extonville Rd
- 21 Orourke
- 55 Breza Rd
- 47 Church St
- 459 Main St
- 30 Foulkes Ln Unit 23
- 55 Sharon Rd
- 100 Cabot Dr
- 19 Emily Ct
- 300 Cabot Dr
- 90-105 Saddle Way
- 52 Hill Rd
- 209 Main St
- 1 Zachary Ln
- 968 Robbinsville Edinburg Rd Unit 306
- 968 Robbinsville Edinburg Rd Unit 305
- 342 Sharon Rd
- 2330 Route 33 Unit 315
- 2330 Route 33
- 1 Liberty St
- 1100 Talbot Way
- 1113 Lake Dr
