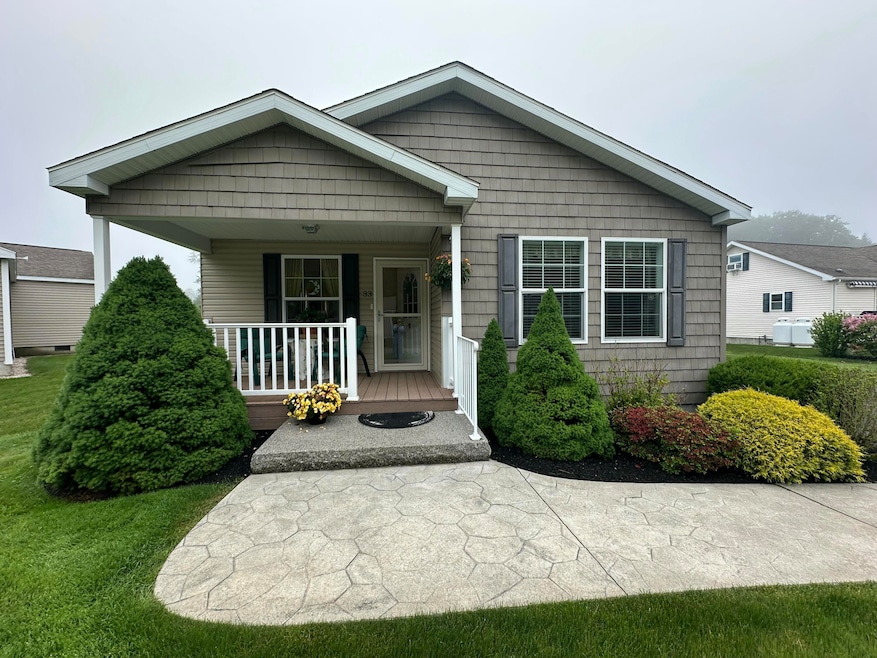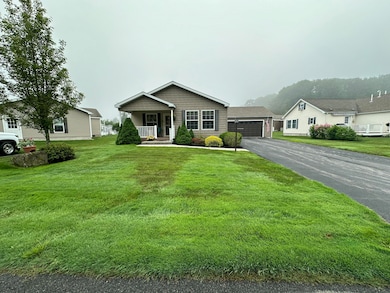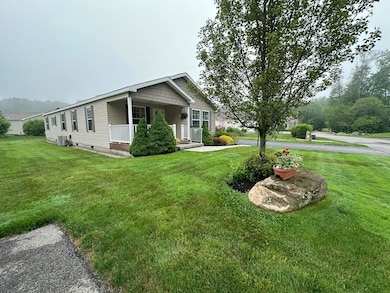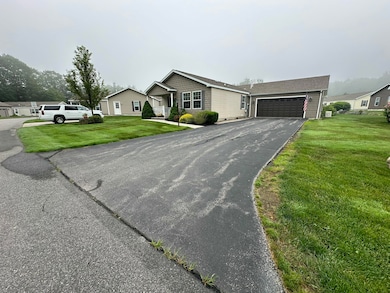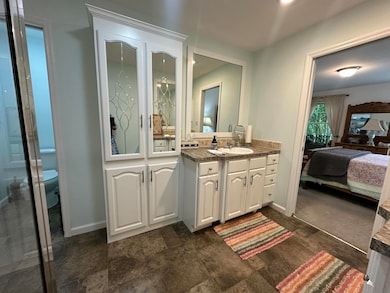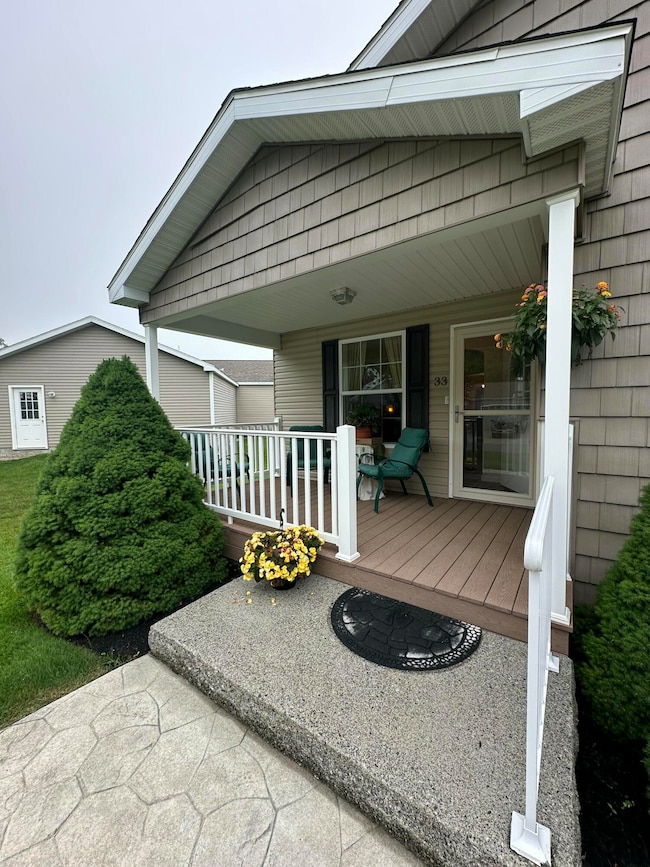33 Caslyn Dr Eliot, ME 03903
South Eliot NeighborhoodEstimated payment $3,157/month
Highlights
- Popular Property
- Deck
- Sun or Florida Room
- Clubhouse
- Ranch Style House
- 2 Car Direct Access Garage
About This Home
Have you been waiting for a SPACIOUS, OPEN CONCEPT, RANCH STYLE HOME TO COME ON THE MARKET IN THE SOUGHT AFTER 55+ COMMUNITY OF COLE BROOK ESTATES?The wait is over!This meticulously maintained 7 room,3 bedroom,2 Full Bath home was built in 2015 & offers 1750 sq feet of living space along w/a HUGE 2 car garage w/extra storage,& 2 decks-one off the front of the home & one off the back looking into your private back yard.This one-floor living home,offers a primary en-suite w/ a large walk-in closet in the back of the home & a bathroom w/double vanities, a large walk in tile shower you need to see to truly appreciate & a separate water closet for absolute privacy.There are 2 additional bedrooms in the front of the home-one w/large windows looking out into the front yard allowing fabulous natural light into the room. The layout of the home is absolutely breathtaking--when you enter into the home you can see everything front to back w/an entry way,living room,dining room w/pillars separating them from the living room,the kitchen & then another eat in kitchen/dining area off the back looking out to your back porch.The kitchen is a highlight of the home w/TONS of counter space & custom cabinets,a middle island,2 sinks,& upgraded appliances.All this & there is a separate laundry room & great entry way from the garage into the home!This well landscaped home also offers a whole house,auto-start generac generator & Central AC thru-out the home. Your monthly lot rent includes year-round lawn maintenance which includes spring & fall clean-up,lawn mowing,fertilization,& this home also has irrigation!Also included is snow removal of walkways,steps & driveways along w/ice treatment & weekly trash pick up. The Community offers use of the common area which includes the clubhouse & overflow parking next to the home.Conveniently located 10 mins to Portsmouth,minutes to the Kittery outlets & all points North & South! Sale is contingent upon Buyer's ability to obtain community approval
Property Details
Home Type
- Mobile/Manufactured
Est. Annual Taxes
- $1,966
Year Built
- Built in 2015
Lot Details
- Landscaped
- Level Lot
- Open Lot
- Irrigation
- Land Lease
HOA Fees
- $645 Monthly HOA Fees
Parking
- 2 Car Direct Access Garage
- Automatic Garage Door Opener
- Driveway
Home Design
- Ranch Style House
- Shingle Roof
- Vinyl Siding
Interior Spaces
- 1,750 Sq Ft Home
- Fireplace Features Blower Fan
- Living Room
- Dining Room
- Sun or Florida Room
Kitchen
- Gas Range
- Microwave
- Dishwasher
- Formica Countertops
Flooring
- Carpet
- Vinyl
Bedrooms and Bathrooms
- 3 Bedrooms
- En-Suite Primary Bedroom
- Walk-In Closet
- 2 Full Bathrooms
- Bathtub
- Shower Only
Laundry
- Laundry on main level
- Dryer
- Washer
Unfinished Basement
- Exterior Basement Entry
- Crawl Space
Outdoor Features
- Deck
- Porch
Mobile Home
- Mobile Home Park
Utilities
- Forced Air Heating and Cooling System
- Heating System Uses Propane
- Power Generator
- Electric Water Heater
Listing and Financial Details
- Assessor Parcel Number ELIO-000016-000012-000018
Community Details
Amenities
- Clubhouse
- Community Storage Space
Map
Home Values in the Area
Average Home Value in this Area
Property History
| Date | Event | Price | Change | Sq Ft Price |
|---|---|---|---|---|
| 06/08/2025 06/08/25 | For Sale | $419,900 | -- | $240 / Sq Ft |
Source: Maine Listings
MLS Number: 1625824
