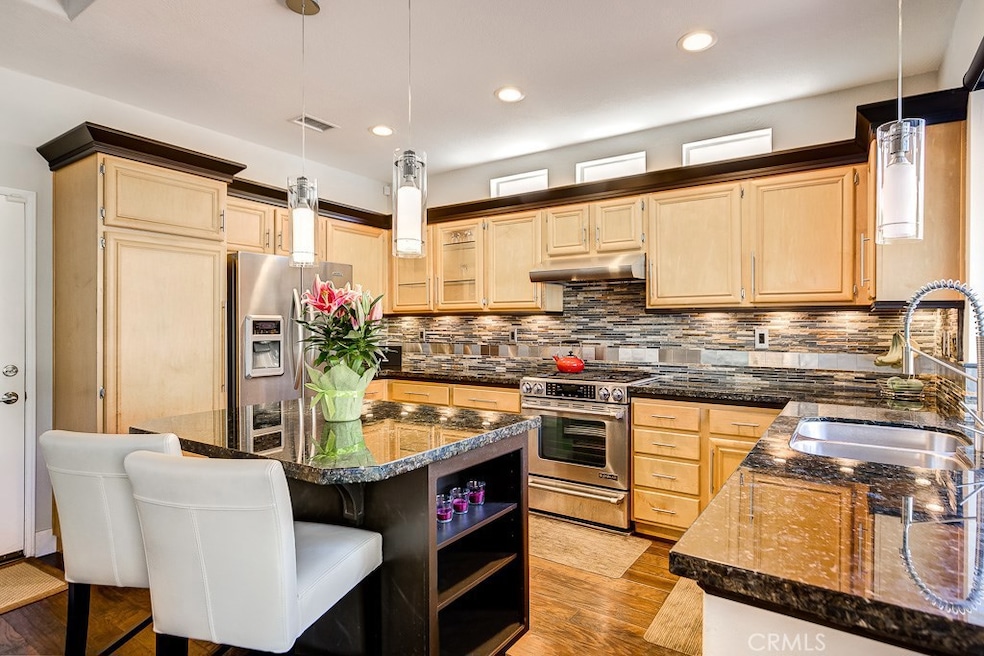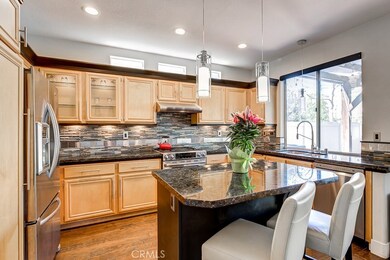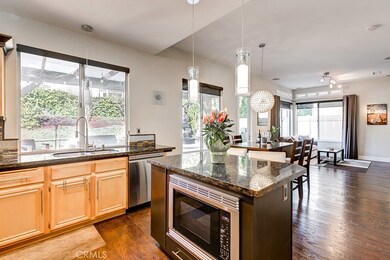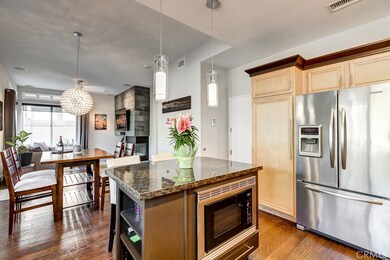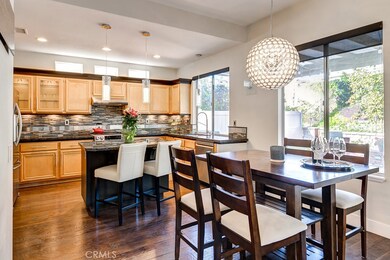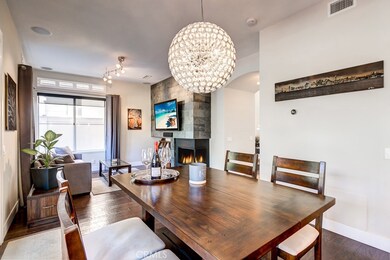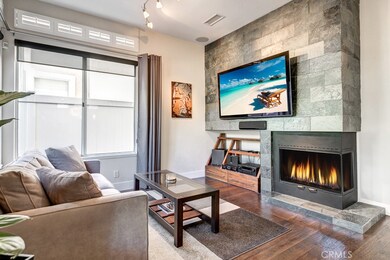
33 Cayman Brac Aliso Viejo, CA 92656
Estimated Value: $1,235,000 - $1,401,000
Highlights
- Wine Cellar
- Updated Kitchen
- Two Story Ceilings
- Oak Grove Elementary School Rated A
- Open Floorplan
- 4-minute walk to Acorn Park
About This Home
As of March 2020Prepare yourself for a unique living experience in this strikingly upgraded home in Key West. Distressed Hickory floors sweep through the entire home, bringing an immediate sense of Welcome as you enter the dramatic high-ceiling-ed living room. If you're ready for a beverage, your custom built-in wine rack is just steps away. The family room is the place to take a breather, with stunning slate wall and crystal rock fireplace - or take the moment outside, and enjoy your large, well laid out backyard. A firepit also awaits here, or decide to dine under the Covered Patio area. Meals are made with joy in the perfectly appointed kitchen, and if you prefer to dine inside, you will love the Stainless Chandelier casting it's gentle glow over your meal and loved ones. At the end of the day, your Master Bedroom awaits, with more striking slate walls, vaulted ceiling, and custom built-ins. The Master Bath and Custom Closet leave nothing left to the imagination - this is living at it's finest. 2 more beautiful bedrooms and a sumptuous hall bath means that everyone is taken care of too. Welcome Home!
Last Agent to Sell the Property
Keller Williams Realty License #01043716 Listed on: 02/18/2020

Home Details
Home Type
- Single Family
Est. Annual Taxes
- $8,966
Year Built
- Built in 1994
Lot Details
- 4,275 Sq Ft Lot
- Wrought Iron Fence
- Vinyl Fence
- Block Wall Fence
- Landscaped
- Level Lot
- Sprinkler System
- Private Yard
- Lawn
- Back and Front Yard
HOA Fees
- $37 Monthly HOA Fees
Parking
- 2 Car Direct Access Garage
- Parking Storage or Cabinetry
- Parking Available
- Front Facing Garage
- Driveway
Home Design
- Tile Roof
Interior Spaces
- 1,701 Sq Ft Home
- 2-Story Property
- Open Floorplan
- Wired For Sound
- Built-In Features
- Two Story Ceilings
- Ceiling Fan
- Recessed Lighting
- Plantation Shutters
- Window Screens
- French Doors
- Wine Cellar
- Family Room with Fireplace
- Family Room Off Kitchen
- Living Room
- Home Office
- Storage
Kitchen
- Updated Kitchen
- Breakfast Area or Nook
- Open to Family Room
- Breakfast Bar
- Gas Range
- Free-Standing Range
- Range Hood
- Microwave
- Dishwasher
- Kitchen Island
- Granite Countertops
- Disposal
Flooring
- Wood
- Stone
Bedrooms and Bathrooms
- 3 Bedrooms
- All Upper Level Bedrooms
- Walk-In Closet
- Remodeled Bathroom
- Makeup or Vanity Space
- Dual Vanity Sinks in Primary Bathroom
- Private Water Closet
- Bathtub with Shower
- Walk-in Shower
- Exhaust Fan In Bathroom
Laundry
- Laundry Room
- Laundry on upper level
- Washer and Gas Dryer Hookup
Home Security
- Closed Circuit Camera
- Carbon Monoxide Detectors
- Fire and Smoke Detector
Outdoor Features
- Wrap Around Porch
- Patio
- Fire Pit
- Exterior Lighting
- Rain Gutters
Location
- Suburban Location
Schools
- Oak Grove Elementary School
- Aliso Viejo Middle School
- Aliso Niguel High School
Utilities
- Forced Air Heating and Cooling System
- Vented Exhaust Fan
- Water Heater
- Water Softener
Listing and Financial Details
- Tax Lot 66
- Tax Tract Number 14874
- Assessor Parcel Number 62920102
Community Details
Overview
- Aliso Viejo Community Ass. Association, Phone Number (949) 535-4533
- Avca HOA
- Built by John Laing
- Key West Subdivision, Model B Floorplan
Amenities
- Picnic Area
Recreation
- Community Playground
- Park
Ownership History
Purchase Details
Purchase Details
Home Financials for this Owner
Home Financials are based on the most recent Mortgage that was taken out on this home.Purchase Details
Home Financials for this Owner
Home Financials are based on the most recent Mortgage that was taken out on this home.Purchase Details
Purchase Details
Home Financials for this Owner
Home Financials are based on the most recent Mortgage that was taken out on this home.Purchase Details
Home Financials for this Owner
Home Financials are based on the most recent Mortgage that was taken out on this home.Purchase Details
Home Financials for this Owner
Home Financials are based on the most recent Mortgage that was taken out on this home.Similar Homes in Aliso Viejo, CA
Home Values in the Area
Average Home Value in this Area
Purchase History
| Date | Buyer | Sale Price | Title Company |
|---|---|---|---|
| James Thomas D | -- | None Available | |
| James Thomas D | -- | None Available | |
| James Thomas D | -- | Consumers Title Company | |
| James Thomas D | $835,000 | Chicago Title | |
| Ross Nicholas Gordon | -- | None Available | |
| Ross Nicholas Gordon | $550,000 | Equity Title Orange County-I | |
| Barry Patrick Brian | $202,000 | Chicago Title Co | |
| Sullivan Michael Kevin | $202,000 | Chicago Title |
Mortgage History
| Date | Status | Borrower | Loan Amount |
|---|---|---|---|
| Open | James Thomas D | $614,000 | |
| Closed | James Thomas D | $615,000 | |
| Previous Owner | Ross Nicholas Gordon | $383,600 | |
| Previous Owner | Ross | $417,000 | |
| Previous Owner | Ross Nicholas Gordon | $440,000 | |
| Previous Owner | Barry | $179,250 | |
| Previous Owner | Brian Patrick | $181,500 | |
| Previous Owner | Barry Patrick Brian | $183,300 | |
| Previous Owner | Brian Patrick | $184,100 | |
| Previous Owner | Barry Patrick Brian | $191,900 | |
| Previous Owner | Sullivan Michael Kevin | $181,750 |
Property History
| Date | Event | Price | Change | Sq Ft Price |
|---|---|---|---|---|
| 03/27/2020 03/27/20 | Sold | $835,000 | +3.1% | $491 / Sq Ft |
| 02/25/2020 02/25/20 | Pending | -- | -- | -- |
| 02/25/2020 02/25/20 | For Sale | $809,900 | -3.0% | $476 / Sq Ft |
| 02/24/2020 02/24/20 | Off Market | $835,000 | -- | -- |
| 02/18/2020 02/18/20 | For Sale | $809,900 | -- | $476 / Sq Ft |
Tax History Compared to Growth
Tax History
| Year | Tax Paid | Tax Assessment Tax Assessment Total Assessment is a certain percentage of the fair market value that is determined by local assessors to be the total taxable value of land and additions on the property. | Land | Improvement |
|---|---|---|---|---|
| 2024 | $8,966 | $895,287 | $678,389 | $216,898 |
| 2023 | $8,758 | $877,733 | $665,087 | $212,646 |
| 2022 | $8,585 | $860,523 | $652,046 | $208,477 |
| 2021 | $8,415 | $843,650 | $639,260 | $204,390 |
| 2020 | $6,464 | $649,158 | $412,157 | $237,001 |
| 2019 | $6,336 | $636,430 | $404,076 | $232,354 |
| 2018 | $6,211 | $623,951 | $396,152 | $227,799 |
| 2017 | $6,087 | $611,717 | $388,384 | $223,333 |
| 2016 | $5,965 | $599,723 | $380,769 | $218,954 |
| 2015 | $6,593 | $590,715 | $375,049 | $215,666 |
| 2014 | $6,453 | $579,144 | $367,702 | $211,442 |
Agents Affiliated with this Home
-
Cesi Pagano

Seller's Agent in 2020
Cesi Pagano
Keller Williams Realty
(949) 370-0819
70 in this area
986 Total Sales
-
Claudine Allen
C
Buyer's Agent in 2020
Claudine Allen
RE/MAX
(661) 287-0221
27 Total Sales
Map
Source: California Regional Multiple Listing Service (CRMLS)
MLS Number: OC20032601
APN: 629-201-02
- 27 Northern Pine Loop
- 12 Cupertino Cir Unit 89
- 31 Tulare Dr
- 7 Burlingame Ln
- 4 Mosaic
- 205 Woodcrest Ln Unit 146
- 8 Quebec
- 3 Vantis Dr
- 9 Compass Ct
- 59 Cape Victoria
- 45 Brownstone Way
- 10 Beacon Way
- 7 Dusk Way
- 3 Bluff Cove Dr
- 50 Bluff Cove Dr
- 22681 Oakgrove Unit 536
- 22681 Oakgrove Unit 133
- 23 Veneto Ln
- 2 Chestnut Dr
- 2 Astoria Ct
