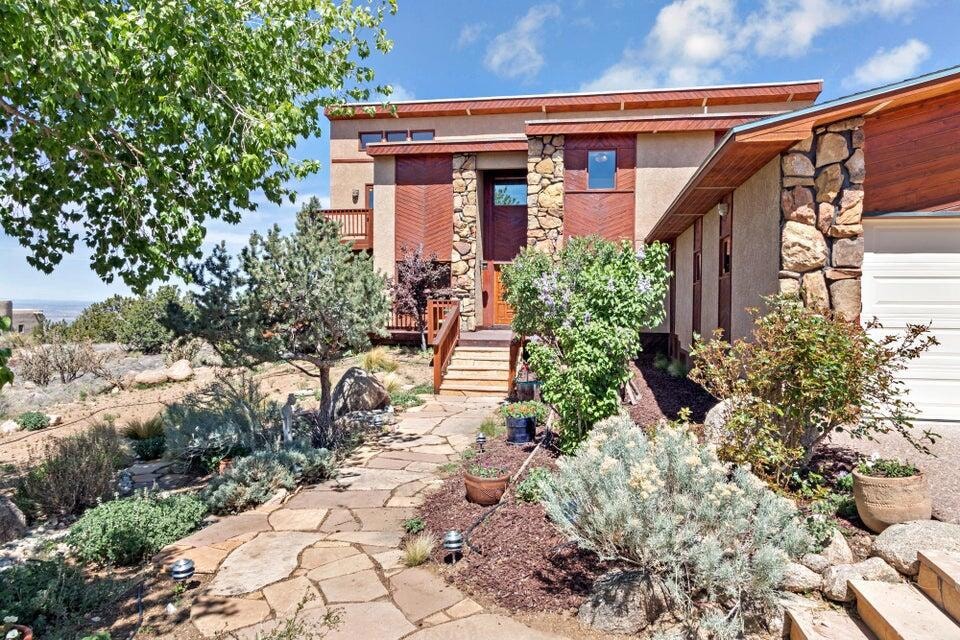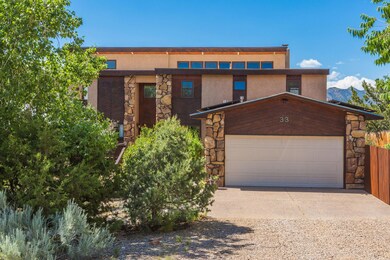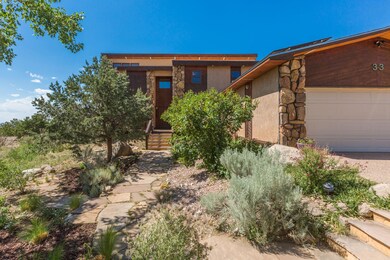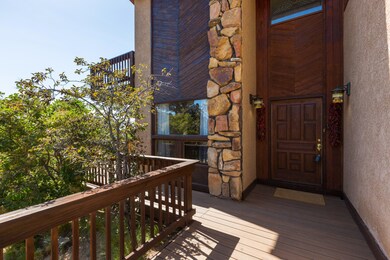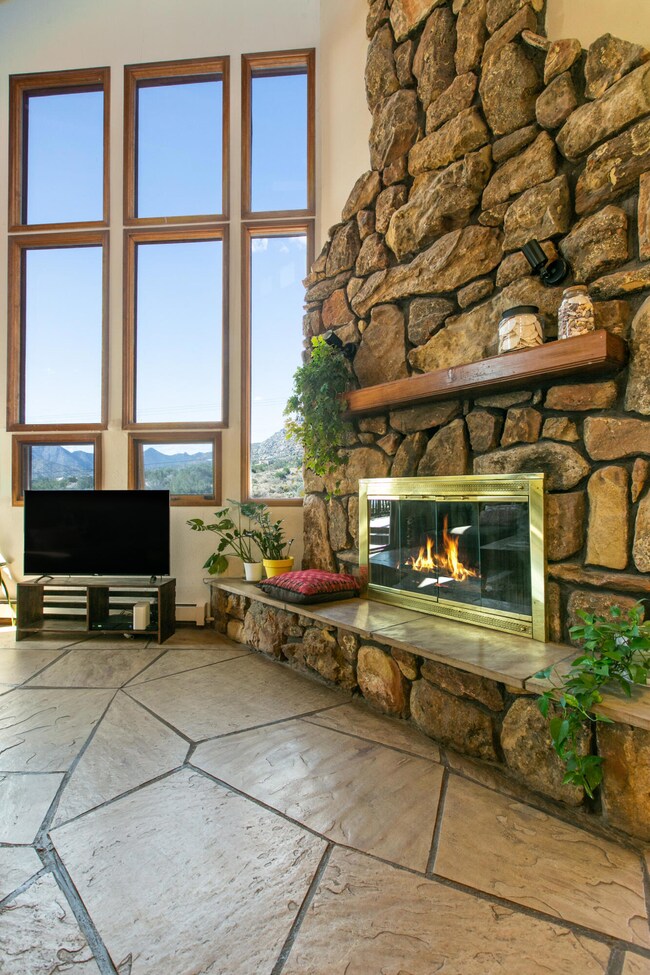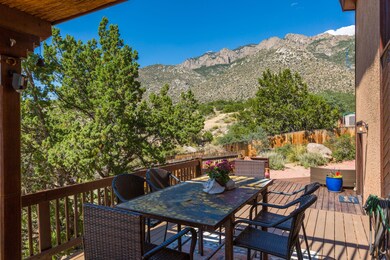
33 Cedar Hill Place NE Albuquerque, NM 87122
Sandia Heights NeighborhoodHighlights
- Spa
- Solar Power System
- 0.83 Acre Lot
- Double Eagle Elementary School Rated A-
- Custom Home
- Deck
About This Home
As of August 2024$25000 PRICE REDUCTION!! Timeless Custom home at the base of the Sandia Mtns backing to Sandia Pueblo land grant & walking trails out your back door. Upgraded home w/exceptional mountain views from 2 story window in living room. Granite countertops w/high end kitchen appliances. Two master suites w/one on main & one on 2nd floor - perfect for multi-generational living. Natural landscaping surrounds the 1500 sf of decking (most of it upgraded to trex) bringing the outdoors in and making this a perfect peaceful retreat. Luxuriate in the hot tub w/stunning city light views. Radiant heat boiler replaced 2023. No hot water heater - radiant heat boiler provides the hot water. Solar installed 9.2023 - to be paid off by sellers at closing. Electric bills are currently $0.00 per month
Last Agent to Sell the Property
Keller Williams Realty License #14677 Listed on: 05/31/2024

Home Details
Home Type
- Single Family
Est. Annual Taxes
- $5,736
Year Built
- Built in 1986
Lot Details
- 0.83 Acre Lot
- South Facing Home
- Private Entrance
- Back Yard Fenced
- Xeriscape Landscape
- Wooded Lot
HOA Fees
- $15 Monthly HOA Fees
Parking
- 2 Car Attached Garage
- Dry Walled Garage
- Garage Door Opener
Home Design
- Custom Home
- Frame Construction
- Pitched Roof
- Shingle Roof
- Wood Siding
- Stucco
Interior Spaces
- 2,886 Sq Ft Home
- Property has 2 Levels
- Beamed Ceilings
- Cathedral Ceiling
- Ceiling Fan
- Wood Burning Fireplace
- Double Pane Windows
- Insulated Windows
- Wood Frame Window
- Sliding Doors
- Great Room
- Separate Formal Living Room
- Home Office
- Property Views
Kitchen
- Breakfast Area or Nook
- Cooktop with Range Hood
- Microwave
- Dishwasher
- Kitchen Island
- Disposal
Flooring
- Stone
- Tile
Bedrooms and Bathrooms
- 4 Bedrooms
- Walk-In Closet
- Jack-and-Jill Bathroom
- In-Law or Guest Suite
- Dual Sinks
- Shower Only
- Separate Shower
Laundry
- Dryer
- Washer
Eco-Friendly Details
- Solar Power System
Outdoor Features
- Spa
- Balcony
- Deck
Schools
- Double Eagle Elementary School
- Desert Ridge Middle School
- La Cueva High School
Utilities
- Evaporated cooling system
- Radiant Heating System
- Baseboard Heating
- Hot Water Heating System
- Underground Utilities
- Natural Gas Connected
- Co-Op Water
- Septic Tank
- Sewer Not Available
Community Details
- Sandia Heights HOA 505.797.7793 Association
Listing and Financial Details
- Assessor Parcel Number 102306440150810717
Ownership History
Purchase Details
Home Financials for this Owner
Home Financials are based on the most recent Mortgage that was taken out on this home.Purchase Details
Home Financials for this Owner
Home Financials are based on the most recent Mortgage that was taken out on this home.Purchase Details
Home Financials for this Owner
Home Financials are based on the most recent Mortgage that was taken out on this home.Purchase Details
Home Financials for this Owner
Home Financials are based on the most recent Mortgage that was taken out on this home.Purchase Details
Home Financials for this Owner
Home Financials are based on the most recent Mortgage that was taken out on this home.Purchase Details
Home Financials for this Owner
Home Financials are based on the most recent Mortgage that was taken out on this home.Similar Homes in Albuquerque, NM
Home Values in the Area
Average Home Value in this Area
Purchase History
| Date | Type | Sale Price | Title Company |
|---|---|---|---|
| Warranty Deed | -- | Fidelity National Title | |
| Warranty Deed | -- | Stewart | |
| Warranty Deed | -- | None Available | |
| Warranty Deed | -- | First American Title Ins Co | |
| Warranty Deed | -- | Fidelity Natl Title Ins Co | |
| Warranty Deed | -- | Fidelity National Title Ins |
Mortgage History
| Date | Status | Loan Amount | Loan Type |
|---|---|---|---|
| Open | $585,000 | New Conventional | |
| Closed | $254,031 | Construction | |
| Previous Owner | $75,000 | Credit Line Revolving | |
| Previous Owner | $404,000 | New Conventional | |
| Previous Owner | $492,000 | New Conventional | |
| Previous Owner | $409,448 | VA | |
| Previous Owner | $388,029 | New Conventional | |
| Previous Owner | $80,600 | Credit Line Revolving | |
| Previous Owner | $417,000 | New Conventional | |
| Previous Owner | $100,000 | Credit Line Revolving | |
| Previous Owner | $260,500 | Purchase Money Mortgage | |
| Previous Owner | $258,000 | No Value Available |
Property History
| Date | Event | Price | Change | Sq Ft Price |
|---|---|---|---|---|
| 08/09/2024 08/09/24 | Sold | -- | -- | -- |
| 07/10/2024 07/10/24 | Pending | -- | -- | -- |
| 06/17/2024 06/17/24 | Price Changed | $750,000 | -3.2% | $260 / Sq Ft |
| 05/31/2024 05/31/24 | For Sale | $775,000 | +56.6% | $269 / Sq Ft |
| 05/28/2015 05/28/15 | Sold | -- | -- | -- |
| 04/27/2015 04/27/15 | Pending | -- | -- | -- |
| 04/17/2015 04/17/15 | For Sale | $495,000 | -1.0% | $172 / Sq Ft |
| 08/01/2013 08/01/13 | Sold | -- | -- | -- |
| 06/16/2013 06/16/13 | Pending | -- | -- | -- |
| 03/22/2013 03/22/13 | For Sale | $500,000 | -- | $173 / Sq Ft |
Tax History Compared to Growth
Tax History
| Year | Tax Paid | Tax Assessment Tax Assessment Total Assessment is a certain percentage of the fair market value that is determined by local assessors to be the total taxable value of land and additions on the property. | Land | Improvement |
|---|---|---|---|---|
| 2024 | $5,830 | $189,778 | $45,015 | $144,763 |
| 2023 | $5,736 | $184,252 | $43,705 | $140,547 |
| 2022 | $5,541 | $178,885 | $42,432 | $136,453 |
| 2021 | $5,353 | $173,675 | $41,196 | $132,479 |
| 2020 | $5,265 | $168,616 | $39,996 | $128,620 |
| 2019 | $5,264 | $168,616 | $39,996 | $128,620 |
| 2018 | $5,137 | $168,616 | $39,996 | $128,620 |
| 2017 | $4,976 | $165,745 | $41,196 | $124,549 |
| 2016 | $4,877 | $158,151 | $39,996 | $118,155 |
| 2015 | $142,915 | $142,915 | $41,196 | $101,719 |
| 2014 | -- | $138,753 | $39,996 | $98,757 |
| 2013 | -- | $113,580 | $37,262 | $76,318 |
Agents Affiliated with this Home
-

Seller's Agent in 2024
Lynn Johnson
Keller Williams Realty
(505) 350-5966
3 in this area
85 Total Sales
-

Buyer's Agent in 2024
Steffan Walters
Jason Mitchell RE NM
(505) 304-9773
6 in this area
649 Total Sales
-
N
Seller's Agent in 2015
Nancy Parks
Sarah Love Real Estate, LLC
2 Total Sales
-
D
Buyer's Agent in 2015
Denise Levine
no lion! REALTY
-
F
Seller's Agent in 2013
Fred&Sandra Creek
Sandy Creek Realty
(505) 299-2580
1 in this area
20 Total Sales
-
S
Buyer's Agent in 2013
Sarah Love
Keller Williams Realty
Map
Source: Southwest MLS (Greater Albuquerque Association of REALTORS®)
MLS Number: 1064190
APN: 1-023-064-401508-1-07-17
- 58 Rock Point Place NE
- 47 Rock Dr NE
- 51 Rock Ridge Dr NE
- 659 Roadrunner Ln NE
- 166 Juniper Hill Rd NE
- 727 Tramway Ln NE
- 2878 Brushwood St NE
- 338 White Oaks Dr NE
- 2806 Tramway Cir NE
- 12519 Elena Dr NE
- 793 Tramway Ln NE Unit M
- 450 Live Oak Ln NE
- 8820 Gypsy Dr NE
- 253 Spring Creek Place NE
- 213 Spring Creek Place NE
- 795 Tramway Ln NE Unit D
- 12511 Elena Dr NE
- 374 Juniper Hill Rd NE
- 233 Spring Creek Ct NE
- 12407 Pristine Ct NE
