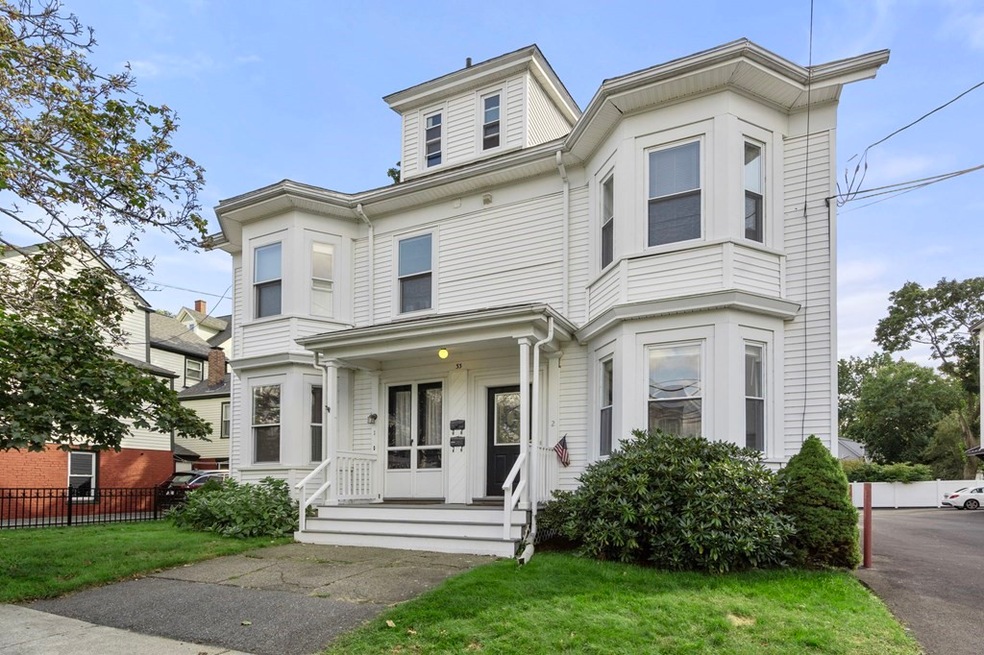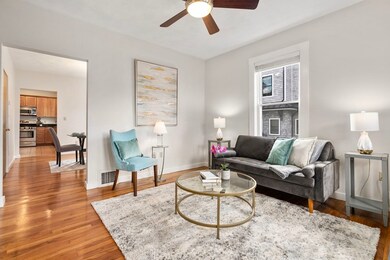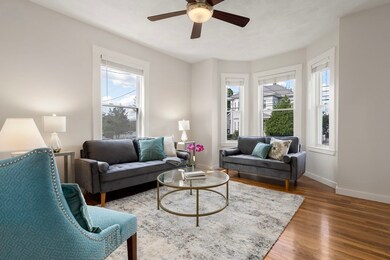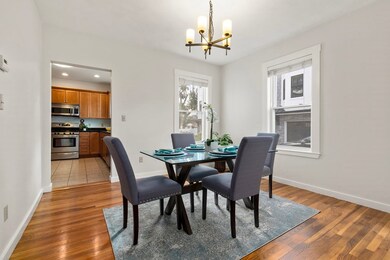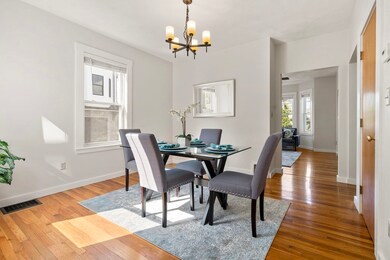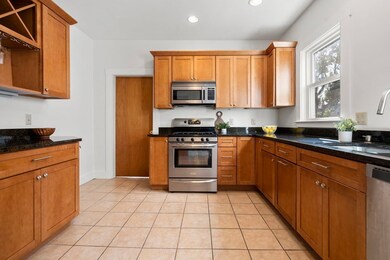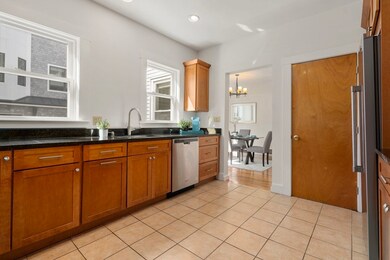
33 Cherry St Unit 2 Waltham, MA 02453
South Side NeighborhoodHighlights
- Deck
- Wood Flooring
- End Unit
- Property is near public transit
- Bonus Room
- Mud Room
About This Home
As of November 2023Welcome home and move right into this beautiful Townhouse! The 1st floor features a bright living room opening to the front foyer and dining room, with tall ceilings throughout. The large kitchen has custom cabinets, granite countertops, and stainless steel appliances. There is also a convenient powder room and a large mudroom with access to the private rear deck. The 2nd floor has three spacious bedrooms and a full bathroom, and the 3rd floor is prepped and ready for expansion. The unfinished basement has closed-cell insulation and lots of storage space. Off-street parking with 2 deeded spots on newly paved driveway and a 3rd shared guest spot. Flat backyard with a lawn that is great for hanging out and entertaining. Located a couple blocks from all the restaurants & shops that Moody Street has to offer. The Charles River is also right down the street, with walking and biking trails that lead to Boston. Open House Sunday 1:30-3 PM
Last Agent to Sell the Property
Coldwell Banker Realty - Brookline Listed on: 09/26/2023

Townhouse Details
Home Type
- Townhome
Est. Annual Taxes
- $6,669
Year Built
- Built in 1910
HOA Fees
- $250 Monthly HOA Fees
Home Design
- Frame Construction
- Shingle Roof
Interior Spaces
- 1,541 Sq Ft Home
- 3-Story Property
- Ceiling Fan
- Recessed Lighting
- Light Fixtures
- Insulated Windows
- Mud Room
- Bonus Room
- Basement
- Laundry in Basement
Kitchen
- Stove
- Range
- Microwave
- Dishwasher
- Stainless Steel Appliances
- Solid Surface Countertops
- Disposal
Flooring
- Wood
- Ceramic Tile
Bedrooms and Bathrooms
- 3 Bedrooms
- Primary bedroom located on second floor
- Bathtub
Laundry
- Dryer
- Washer
Parking
- 2 Car Parking Spaces
- Guest Parking
- Off-Street Parking
Outdoor Features
- Balcony
- Deck
Schools
- WHS High School
Utilities
- Forced Air Heating and Cooling System
- 1 Cooling Zone
- 1 Heating Zone
- Heating System Uses Natural Gas
- 220 Volts
- 100 Amp Service
- Natural Gas Connected
- High Speed Internet
Additional Features
- End Unit
- Property is near public transit
Listing and Financial Details
- Assessor Parcel Number M:068 B:021 L:0004 002,4676442
Community Details
Overview
- Association fees include water, sewer, insurance, maintenance structure, ground maintenance, snow removal
- 2 Units
- 33 Cherry St Condominium Community
Amenities
- Common Area
Pet Policy
- Pets Allowed
Ownership History
Purchase Details
Home Financials for this Owner
Home Financials are based on the most recent Mortgage that was taken out on this home.Purchase Details
Purchase Details
Home Financials for this Owner
Home Financials are based on the most recent Mortgage that was taken out on this home.Similar Homes in Waltham, MA
Home Values in the Area
Average Home Value in this Area
Purchase History
| Date | Type | Sale Price | Title Company |
|---|---|---|---|
| Condominium Deed | $635,500 | None Available | |
| Not Resolvable | $350,000 | -- | |
| Deed | -- | -- |
Mortgage History
| Date | Status | Loan Amount | Loan Type |
|---|---|---|---|
| Open | $502,000 | Stand Alone Refi Refinance Of Original Loan | |
| Closed | $508,400 | Purchase Money Mortgage | |
| Previous Owner | $287,920 | New Conventional | |
| Previous Owner | $268,000 | No Value Available | |
| Previous Owner | $273,000 | Purchase Money Mortgage |
Property History
| Date | Event | Price | Change | Sq Ft Price |
|---|---|---|---|---|
| 11/17/2023 11/17/23 | Sold | $635,500 | +0.1% | $412 / Sq Ft |
| 10/03/2023 10/03/23 | Pending | -- | -- | -- |
| 09/26/2023 09/26/23 | For Sale | $635,000 | 0.0% | $412 / Sq Ft |
| 08/20/2018 08/20/18 | Rented | $2,600 | 0.0% | -- |
| 08/17/2018 08/17/18 | Under Contract | -- | -- | -- |
| 07/17/2018 07/17/18 | For Rent | $2,600 | 0.0% | -- |
| 04/30/2013 04/30/13 | Sold | $359,900 | 0.0% | $234 / Sq Ft |
| 03/26/2013 03/26/13 | Pending | -- | -- | -- |
| 03/21/2013 03/21/13 | Price Changed | $359,900 | -2.2% | $234 / Sq Ft |
| 02/28/2013 02/28/13 | For Sale | $367,900 | -- | $239 / Sq Ft |
Tax History Compared to Growth
Tax History
| Year | Tax Paid | Tax Assessment Tax Assessment Total Assessment is a certain percentage of the fair market value that is determined by local assessors to be the total taxable value of land and additions on the property. | Land | Improvement |
|---|---|---|---|---|
| 2025 | $5,932 | $604,100 | $0 | $604,100 |
| 2024 | $5,762 | $597,700 | $0 | $597,700 |
| 2023 | $6,669 | $646,200 | $0 | $646,200 |
| 2022 | $6,299 | $565,400 | $0 | $565,400 |
| 2021 | $6,201 | $547,800 | $0 | $547,800 |
| 2020 | $6,049 | $506,200 | $0 | $506,200 |
| 2019 | $5,165 | $408,000 | $0 | $408,000 |
| 2018 | $4,410 | $349,700 | $0 | $349,700 |
| 2017 | $4,334 | $345,100 | $0 | $345,100 |
| 2016 | $3,967 | $324,100 | $0 | $324,100 |
| 2015 | $4,060 | $309,200 | $0 | $309,200 |
Agents Affiliated with this Home
-
Michael Helsmoortel

Seller's Agent in 2023
Michael Helsmoortel
Coldwell Banker Realty - Brookline
(617) 686-5693
1 in this area
45 Total Sales
-
Park Hou Group
P
Buyer's Agent in 2023
Park Hou Group
Splice Realty
(617) 329-5121
2 in this area
96 Total Sales
-
Cheryl Chi

Seller's Agent in 2018
Cheryl Chi
William Raveis R.E. & Home Services
(978) 835-2822
76 Total Sales
-
Kenneth Brown

Seller's Agent in 2013
Kenneth Brown
Kirsch Real Estate
(781) 250-0126
5 Total Sales
Map
Source: MLS Property Information Network (MLS PIN)
MLS Number: 73163726
APN: WALT-000068-000021-000004-000002
- 29 Cherry St Unit 2
- 9 Robbins St
- 17 Robbins St Unit 2-2
- 41 Walnut St Unit 22
- 15 Alder St Unit 1
- 125 Ash St Unit 1
- 85 Crescent St
- 134 Brown St
- 40 Myrtle St Unit 9
- 55-57 Crescent St
- 61 Hall St Unit 7
- 61 Hall St Unit 9
- 61 Hall St Unit 3
- 181 Robbins St Unit 3
- 120-126 Felton St
- 87 Harvard St
- 210-212 Brown St
- 3 Lowell St Unit 1
- 75 Pine St Unit 21
- 167 Charles St
