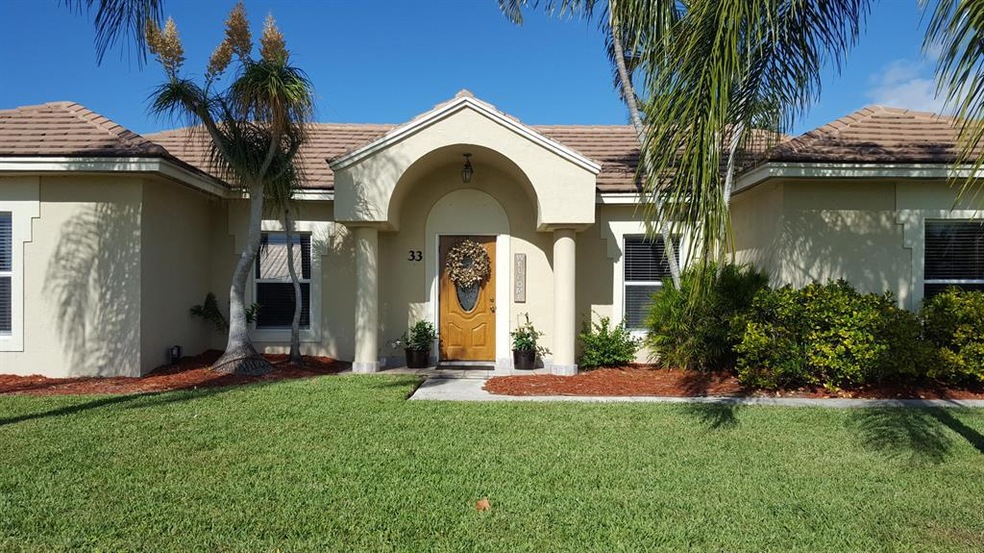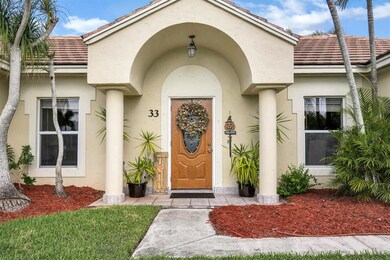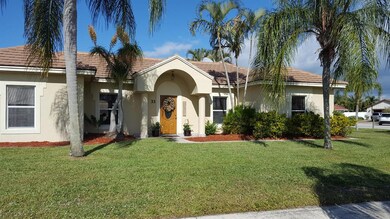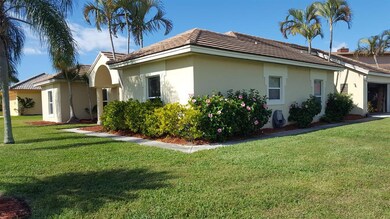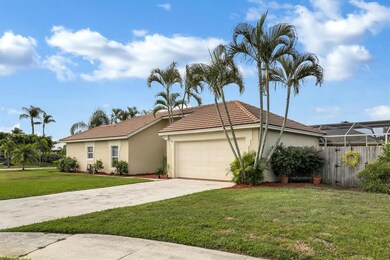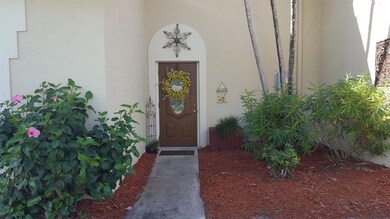
33 Chestnut Trail Jupiter, FL 33469
Highlights
- Free Form Pool
- Vaulted Ceiling
- Corner Lot
- Limestone Creek Elementary School Rated A-
- Wood Flooring
- Pool View
About This Home
As of March 2019Spacious 3 bedroom, 3 bath home in Tequesta Pines. This warm and inviting home includes a large, open living area with vaulted Pecky Cypress ceiling, large eat-in kitchen with stainless steel appliances, separate dining room and split bedrooms. Den can be used as a 4th bedroom, it has it's own full bathroom. Beautiful wood plank ceilings and crown molding throughout the house. Large screened enclosed patio with custom pool great for outdoor living and entertaining. New high efficiency filtration system for the pool. Wonderful quiet neighborhood, close to shopping and dining. A must see.
Last Agent to Sell the Property
Compass Florida LLC License #3099434 Listed on: 01/14/2019

Home Details
Home Type
- Single Family
Est. Annual Taxes
- $4,048
Year Built
- Built in 1985
Lot Details
- 0.26 Acre Lot
- Cul-De-Sac
- Fenced
- Corner Lot
- Property is zoned R-1(ci
HOA Fees
- $33 Monthly HOA Fees
Parking
- 2 Car Attached Garage
- Garage Door Opener
- Driveway
Home Design
- Concrete Roof
Interior Spaces
- 1,798 Sq Ft Home
- 1-Story Property
- Vaulted Ceiling
- Ceiling Fan
- Blinds
- Great Room
- Formal Dining Room
- Den
- Pool Views
Kitchen
- Eat-In Kitchen
- <<builtInOvenToken>>
- Electric Range
- Dishwasher
- Disposal
Flooring
- Wood
- Ceramic Tile
Bedrooms and Bathrooms
- 3 Bedrooms
- Split Bedroom Floorplan
- Walk-In Closet
- 3 Full Bathrooms
Laundry
- Laundry in Garage
- Dryer
- Washer
Pool
- Free Form Pool
- Screen Enclosure
Additional Features
- Patio
- Central Heating and Cooling System
Community Details
- Association fees include common areas
- Tequesta Pines Subdivision
Listing and Financial Details
- Assessor Parcel Number 60424025250001150
Ownership History
Purchase Details
Home Financials for this Owner
Home Financials are based on the most recent Mortgage that was taken out on this home.Purchase Details
Home Financials for this Owner
Home Financials are based on the most recent Mortgage that was taken out on this home.Purchase Details
Home Financials for this Owner
Home Financials are based on the most recent Mortgage that was taken out on this home.Similar Homes in the area
Home Values in the Area
Average Home Value in this Area
Purchase History
| Date | Type | Sale Price | Title Company |
|---|---|---|---|
| Warranty Deed | $442,000 | Attorney | |
| Warranty Deed | $235,000 | Chelsea Title Company Inc | |
| Warranty Deed | $137,500 | -- |
Mortgage History
| Date | Status | Loan Amount | Loan Type |
|---|---|---|---|
| Open | $357,000 | New Conventional | |
| Closed | $353,600 | New Conventional | |
| Previous Owner | $305,653 | New Conventional | |
| Previous Owner | $259,200 | New Conventional | |
| Previous Owner | $197,881 | FHA | |
| Previous Owner | $75,000 | Credit Line Revolving | |
| Previous Owner | $212,000 | Unknown | |
| Previous Owner | $188,000 | No Value Available | |
| Previous Owner | $110,000 | New Conventional |
Property History
| Date | Event | Price | Change | Sq Ft Price |
|---|---|---|---|---|
| 07/16/2025 07/16/25 | For Sale | $849,000 | +92.1% | $472 / Sq Ft |
| 03/08/2019 03/08/19 | Sold | $442,000 | -4.9% | $246 / Sq Ft |
| 02/06/2019 02/06/19 | Pending | -- | -- | -- |
| 01/14/2019 01/14/19 | For Sale | $465,000 | -- | $259 / Sq Ft |
Tax History Compared to Growth
Tax History
| Year | Tax Paid | Tax Assessment Tax Assessment Total Assessment is a certain percentage of the fair market value that is determined by local assessors to be the total taxable value of land and additions on the property. | Land | Improvement |
|---|---|---|---|---|
| 2024 | $3,531 | $372,016 | -- | -- |
| 2023 | $6,740 | $361,181 | $0 | $0 |
| 2022 | $6,699 | $350,661 | $0 | $0 |
| 2021 | $6,625 | $340,448 | $0 | $0 |
| 2020 | $6,560 | $335,748 | $0 | $0 |
| 2019 | $4,350 | $227,635 | $0 | $0 |
| 2018 | $4,094 | $223,391 | $0 | $0 |
| 2017 | $4,048 | $218,796 | $0 | $0 |
| 2016 | $4,033 | $214,296 | $0 | $0 |
| 2015 | $4,109 | $212,806 | $0 | $0 |
| 2014 | $4,110 | $211,117 | $0 | $0 |
Agents Affiliated with this Home
-
Neal H Vander Waal

Seller's Agent in 2025
Neal H Vander Waal
Water Pointe Realty Group
(561) 758-5364
12 in this area
38 Total Sales
-
Michael Rivieccio

Seller's Agent in 2019
Michael Rivieccio
Compass Florida LLC
(561) 262-6170
26 Total Sales
Map
Source: BeachesMLS
MLS Number: R10495178
APN: 60-42-40-25-25-000-1150
- 4168 Russell St
- 45 Birch Place
- 96 Pinehill Trail E
- 237 Wingo St
- 15 Hemlock Ln
- 11 Hemlock Ln
- 10 Chapel Ct
- 102 Chapel Ln
- 7 Willow Rd
- 146 Magnolia Way
- 19 Willow Rd
- 109 Magnolia Way
- 9 Westwood Ave Unit 201B
- 4392 Colette Dr
- 554 N Cypress Dr
- 3 Garden St Unit 105K
- 3900 County Line Rd Unit 26C
- 3900 County Line Rd Unit 4C
- 3900 County Line Rd Unit 10C
- 2 Westwood Ave Unit 204G
