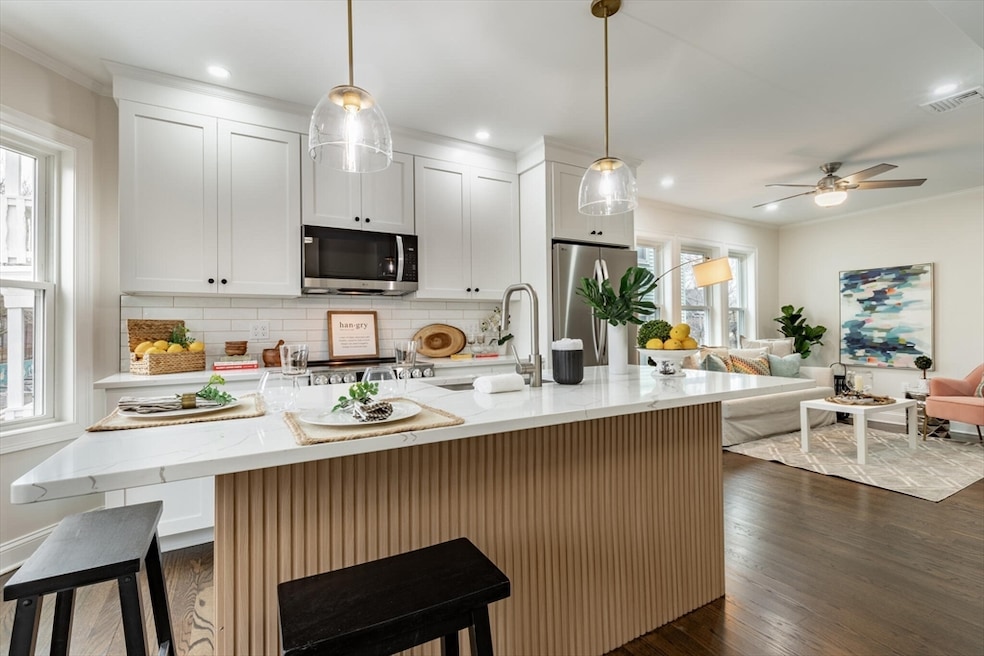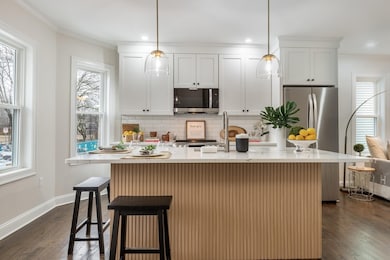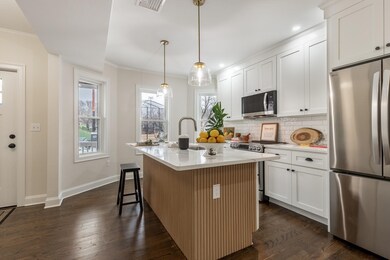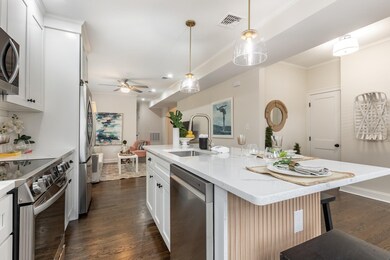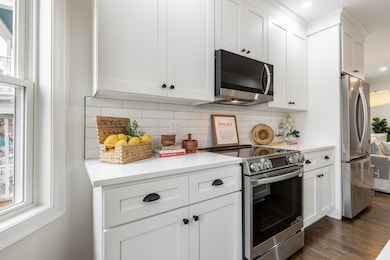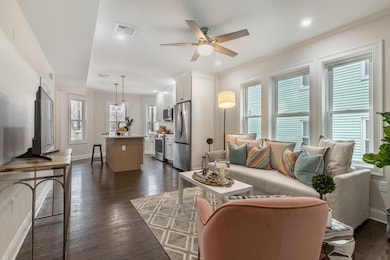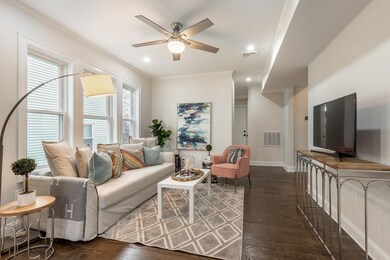
33 Child St Unit 1 Jamaica Plain, MA 02130
Jamaica Plain NeighborhoodHighlights
- Golf Course Community
- Covered Deck
- Wood Flooring
- Medical Services
- Property is near public transit
- 3-minute walk to South Street Mall and Courts
About This Home
As of April 2025New high quality renovation in excellent location!! Very sunny with open floorplan. Brand new quartz kitchen with tall shaker style soft close cabinetry and warm wood trim accent! New pristine tiled baths in neutral colors, primary bedroom has ensuite bath. New electric,plumbing,insulation,HVAC and beautiful hardwood floors. W/D in unit. Central A/C. Quality workmanship throughout!!! Crown molding and nicely detailed trim. Solid core doors. Recessed LED lighting. Very generous private storage area. Chill out on one of your decks,front deck overlooks a lovely park and back deck overlooks an exceptionally large city yard!! Good sized bedrooms with deep closets. It's Springtime, relax or do some gardening in your enormous back yard!! Convenient to Medical Area. Take a leisurely stroll through the serene Arboretum or short walk to one of JP's many shops or bistros. Very close to public transportation. Compare to new construction. Amazing value!!
Property Details
Home Type
- Condominium
Est. Annual Taxes
- $5,100
Year Built
- Built in 1905
HOA Fees
- $337 Monthly HOA Fees
Home Design
- Frame Construction
- Spray Foam Insulation
- Rubber Roof
Interior Spaces
- 868 Sq Ft Home
- 1-Story Property
- Basement
Kitchen
- Range
- Microwave
- Dishwasher
- Disposal
Flooring
- Wood
- Tile
Bedrooms and Bathrooms
- 2 Bedrooms
- 2 Full Bathrooms
Laundry
- Laundry in unit
- Dryer
- Washer
Outdoor Features
- Covered Deck
- Covered patio or porch
Utilities
- Mini Split Air Conditioners
- Forced Air Heating and Cooling System
- 1 Cooling Zone
- 1 Heating Zone
- Heating System Uses Natural Gas
- Individual Controls for Heating
Additional Features
- Near Conservation Area
- Property is near public transit
Listing and Financial Details
- Assessor Parcel Number 1352413
Community Details
Overview
- Association fees include water, sewer, insurance, ground maintenance, reserve funds
- 3 Units
- 33 Child Street Condominiums Community
Amenities
- Medical Services
- Common Area
- Shops
Recreation
- Golf Course Community
- Park
- Jogging Path
- Bike Trail
Pet Policy
- Call for details about the types of pets allowed
Map
Home Values in the Area
Average Home Value in this Area
Property History
| Date | Event | Price | Change | Sq Ft Price |
|---|---|---|---|---|
| 04/11/2025 04/11/25 | Sold | $660,000 | +1.7% | $760 / Sq Ft |
| 03/10/2025 03/10/25 | Pending | -- | -- | -- |
| 03/07/2025 03/07/25 | For Sale | $649,000 | -- | $748 / Sq Ft |
Similar Homes in the area
Source: MLS Property Information Network (MLS PIN)
MLS Number: 73342681
- 16 Mcbride St Unit 2
- 68A Mcbride St
- 26 Boynton St
- 95 Carolina Ave Unit 3
- 95 Carolina Ave Unit 2
- 148 South St
- 93 Sedgwick St
- 18 Atwood Square Unit 3
- 156A South St Unit 3R
- 20 Rosemary St Unit 3
- 24 Jamaica St
- 18 Saint Rose St Unit 2
- 27 Rosemary St Unit 2
- 4 View Ave S Unit 1
- 9 Woodman St Unit 3
- 89 Jamaica St Unit 2
- 4-6 View Ave S Unit 2
- 29 Greenough Ave Unit 2
- 85 Jamaica St Unit 2
- 76 Elm St Unit G17
