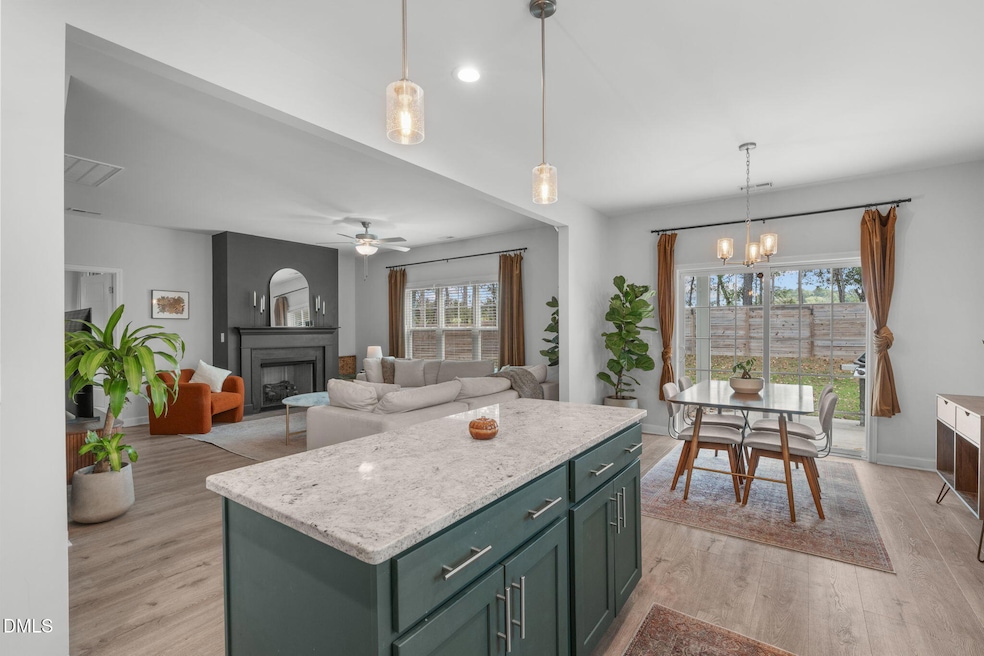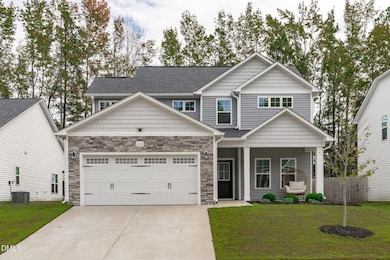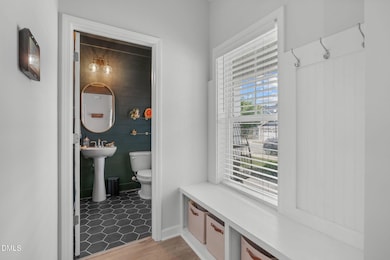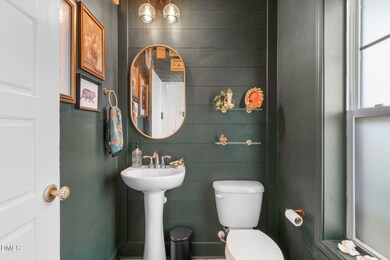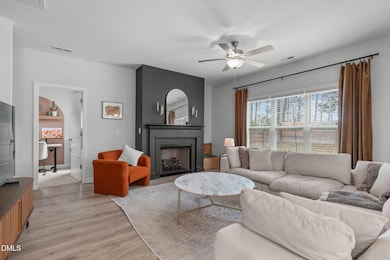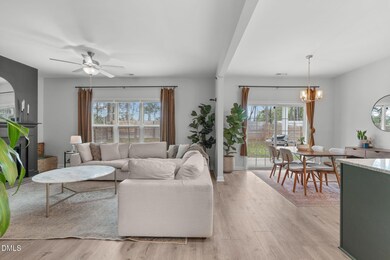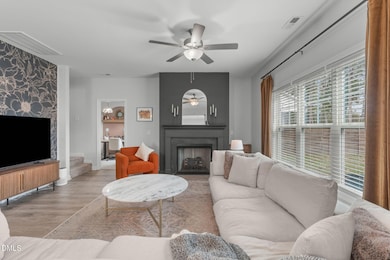33 Chris Todd Way Angier, NC 27501
Estimated payment $2,075/month
Highlights
- Transitional Architecture
- Main Floor Primary Bedroom
- Farmhouse Sink
- Northwestern High School Rated 9+
- Home Office
- Fireplace
About This Home
PRICED TO SELL! Beautiful and move-in ready; no waiting, no extra costs, no delays. Step inside a Pinterest-worthy interior full of charm, designer paint, and thoughtful upgrades. The inviting front porch leads into a foyer with a custom drop zone featuring cubbies, hooks, and a built-in bench. The main level includes LVP floors, a spacious living room with gas fireplace, and a stunning kitchen with quartz countertops, two-tone cabinetry, herringbone tile backsplash, a stainless farmhouse sink, and upgraded appliances. Flex room off the main area makes the perfect HOME OFFICE! Upstairs, retreat to your light-filled primary suite with tray ceiling, soaking tub, walk-in shower, and dual vanity. Two additional bedrooms share a full bath with double sinks and plenty of storage. The laundry room is spacious! Out back, relax under the covered porch with ceiling fan or on the extended deck overlooking the private, fenced yard, no homes behind you! Located on a quiet street in an established neighborhood with mature landscaping. LOW HOA! Minutes to Raleigh, I-40, and I-95.
Home Details
Home Type
- Single Family
Est. Annual Taxes
- $3,184
Year Built
- Built in 2022
Lot Details
- 6,098 Sq Ft Lot
HOA Fees
- $19 Monthly HOA Fees
Parking
- 2 Car Attached Garage
Home Design
- Transitional Architecture
- Slab Foundation
- Shingle Roof
- Vinyl Siding
- Stone Veneer
Interior Spaces
- 1,713 Sq Ft Home
- 2-Story Property
- Fireplace
- Entrance Foyer
- Living Room
- Dining Room
- Home Office
- Farmhouse Sink
- Laundry Room
Flooring
- Carpet
- Laminate
- Stone
- Tile
- Vinyl
Bedrooms and Bathrooms
- 3 Bedrooms
- Primary Bedroom on Main
- Soaking Tub
Schools
- Angier Elementary School
- Harnett Central Middle School
- Harnett Central High School
Utilities
- Central Air
- Heat Pump System
Community Details
- Hrw Assoscia Association, Phone Number (919) 787-9000
- Whetstone Subdivision
Listing and Financial Details
- Assessor Parcel Number 0684-05-6180.000
Map
Home Values in the Area
Average Home Value in this Area
Tax History
| Year | Tax Paid | Tax Assessment Tax Assessment Total Assessment is a certain percentage of the fair market value that is determined by local assessors to be the total taxable value of land and additions on the property. | Land | Improvement |
|---|---|---|---|---|
| 2025 | $3,184 | $265,760 | $0 | $0 |
| 2024 | $3,184 | $265,760 | $0 | $0 |
| 2023 | $3,157 | $265,760 | $0 | $0 |
| 2022 | $299 | $25,830 | $0 | $0 |
Property History
| Date | Event | Price | List to Sale | Price per Sq Ft | Prior Sale |
|---|---|---|---|---|---|
| 11/17/2025 11/17/25 | Pending | -- | -- | -- | |
| 11/04/2025 11/04/25 | Price Changed | $339,000 | -0.3% | $198 / Sq Ft | |
| 10/22/2025 10/22/25 | Price Changed | $340,000 | -1.4% | $198 / Sq Ft | |
| 10/07/2025 10/07/25 | For Sale | $345,000 | +3.9% | $201 / Sq Ft | |
| 12/15/2023 12/15/23 | Off Market | $332,000 | -- | -- | |
| 03/29/2023 03/29/23 | Sold | $332,000 | -0.8% | $195 / Sq Ft | View Prior Sale |
| 03/04/2023 03/04/23 | Pending | -- | -- | -- | |
| 02/24/2023 02/24/23 | Price Changed | $334,706 | +1.5% | $196 / Sq Ft | |
| 12/06/2022 12/06/22 | Price Changed | $329,706 | -5.7% | $193 / Sq Ft | |
| 11/02/2022 11/02/22 | Price Changed | $349,706 | -5.5% | $205 / Sq Ft | |
| 09/02/2022 09/02/22 | Price Changed | $369,900 | -2.6% | $217 / Sq Ft | |
| 08/18/2022 08/18/22 | Price Changed | $379,825 | 0.0% | $223 / Sq Ft | |
| 08/04/2022 08/04/22 | Price Changed | $379,850 | 0.0% | $223 / Sq Ft | |
| 07/28/2022 07/28/22 | Price Changed | $379,875 | 0.0% | $223 / Sq Ft | |
| 04/30/2022 04/30/22 | For Sale | $379,900 | -- | $223 / Sq Ft |
Purchase History
| Date | Type | Sale Price | Title Company |
|---|---|---|---|
| Warranty Deed | $332,000 | -- |
Mortgage History
| Date | Status | Loan Amount | Loan Type |
|---|---|---|---|
| Open | $332,000 | VA |
Source: Doorify MLS
MLS Number: 10126227
APN: 04067402 0070 34
- 397 Whetstone Dr
- 36 Kevin Troy Ct
- 95 Arbor Loop
- 88 Arbor Loop
- 161 Whetstone Dr
- 83 Brax Carr Way
- 0 Wimberly St Unit 10047549
- 44 Charlie Cir
- 38 Charlie Cir
- 34 Charlie Cir
- 40 Crepe Myrtle Ct
- 42 Charlie Cir
- 46 Charlie Cir
- 215 Blue Butterfly Dr
- 268 Hank Way
- 719 N Dunn St
- Stella Plan at Camden Place
- Sage Plan at Camden Place - Camden Townes
- Harper Plan at Camden Place
- Magnolia Plan at Camden Place - Camden Townes
