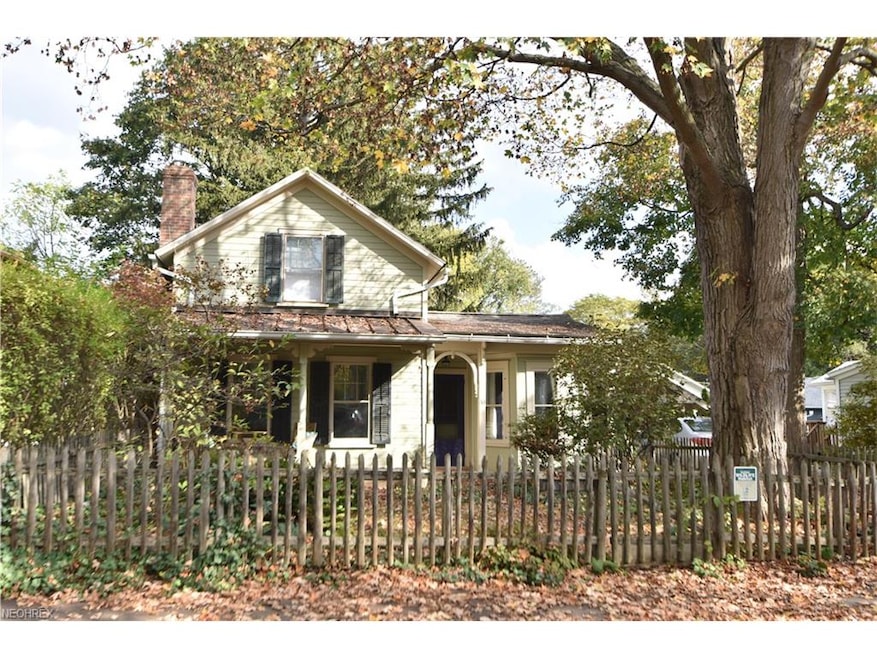
33 College St Hudson, OH 44236
Estimated Value: $401,530 - $657,000
Highlights
- Colonial Architecture
- 1 Fireplace
- Patio
- Ellsworth Hill Elementary School Rated A-
- Porch
- Forced Air Heating and Cooling System
About This Home
As of December 2017This home is located at 33 College St, Hudson, OH 44236 since 13 October 2017 and is currently estimated at $509,883, approximately $325 per square foot. This property was built in 1878. 33 College St is a home located in Summit County with nearby schools including Ellsworth Hill Elementary School, East Woods Intermediate School, and Hudson Middle School.
Home Details
Home Type
- Single Family
Est. Annual Taxes
- $5,358
Year Built
- Built in 1878
Lot Details
- 7,950 Sq Ft Lot
- Unpaved Streets
Parking
- Carport
Home Design
- Colonial Architecture
- Asphalt Roof
Interior Spaces
- 1,568 Sq Ft Home
- 1.5-Story Property
- 1 Fireplace
Bedrooms and Bathrooms
- 3 Bedrooms
Outdoor Features
- Patio
- Porch
Utilities
- Forced Air Heating and Cooling System
- Heating System Uses Gas
Community Details
- Hudson Community
Listing and Financial Details
- Assessor Parcel Number 3201377
Ownership History
Purchase Details
Home Financials for this Owner
Home Financials are based on the most recent Mortgage that was taken out on this home.Purchase Details
Home Financials for this Owner
Home Financials are based on the most recent Mortgage that was taken out on this home.Purchase Details
Home Financials for this Owner
Home Financials are based on the most recent Mortgage that was taken out on this home.Purchase Details
Purchase Details
Home Financials for this Owner
Home Financials are based on the most recent Mortgage that was taken out on this home.Similar Homes in Hudson, OH
Home Values in the Area
Average Home Value in this Area
Purchase History
| Date | Buyer | Sale Price | Title Company |
|---|---|---|---|
| Brown Mark D | $309,000 | None Available | |
| Held Justin R | $266,000 | None Available | |
| Strong Valerie | -- | None Available | |
| Strong Valerie | $30,000 | None Available | |
| Strong Valerie | -- | -- | |
| Faddoul George | $111,000 | Midland Commerce Group |
Mortgage History
| Date | Status | Borrower | Loan Amount |
|---|---|---|---|
| Previous Owner | Brown Mark D | $166,000 | |
| Previous Owner | Held Justin R | $212,800 | |
| Previous Owner | Strong Valerie | $25,000 | |
| Previous Owner | Faddoul George | $154,545 | |
| Previous Owner | Faddoul George | $136,000 | |
| Previous Owner | Faddoul George | $136,000 | |
| Previous Owner | Faddoul George | $88,800 |
Property History
| Date | Event | Price | Change | Sq Ft Price |
|---|---|---|---|---|
| 12/08/2017 12/08/17 | Sold | $309,000 | -0.3% | $197 / Sq Ft |
| 10/14/2017 10/14/17 | Pending | -- | -- | -- |
| 10/13/2017 10/13/17 | For Sale | $309,900 | +16.5% | $198 / Sq Ft |
| 01/31/2014 01/31/14 | Sold | $266,000 | -4.7% | $177 / Sq Ft |
| 01/23/2014 01/23/14 | Pending | -- | -- | -- |
| 11/11/2013 11/11/13 | For Sale | $279,000 | -- | $186 / Sq Ft |
Tax History Compared to Growth
Tax History
| Year | Tax Paid | Tax Assessment Tax Assessment Total Assessment is a certain percentage of the fair market value that is determined by local assessors to be the total taxable value of land and additions on the property. | Land | Improvement |
|---|---|---|---|---|
| 2025 | $6,000 | $117,695 | $26,303 | $91,392 |
| 2024 | $6,000 | $117,695 | $26,303 | $91,392 |
| 2023 | $6,000 | $117,695 | $26,303 | $91,392 |
| 2022 | $5,537 | $96,888 | $19,926 | $76,962 |
| 2021 | $5,546 | $96,888 | $19,926 | $76,962 |
| 2020 | $5,448 | $96,890 | $19,930 | $76,960 |
| 2019 | $6,470 | $106,730 | $16,300 | $90,430 |
| 2018 | $6,447 | $106,730 | $16,300 | $90,430 |
| 2017 | $5,259 | $106,730 | $16,300 | $90,430 |
| 2016 | $5,358 | $85,440 | $13,470 | $71,970 |
| 2015 | $5,259 | $85,440 | $13,470 | $71,970 |
| 2014 | $4,734 | $85,440 | $13,470 | $71,970 |
| 2013 | $2,576 | $49,510 | $13,470 | $36,040 |
Agents Affiliated with this Home
-
Karyl Morrison

Seller's Agent in 2017
Karyl Morrison
Howard Hanna
(330) 903-6448
212 in this area
334 Total Sales
-
Amy Pendergrass

Seller's Agent in 2014
Amy Pendergrass
RE/MAX
(330) 801-1673
20 in this area
53 Total Sales
Map
Source: MLS Now
MLS Number: 3948926
APN: 32-01377
- 34 Aurora St
- 0 Ravenna St Unit 4477602
- 49 Owen Brown St
- 128 Hudson St
- 190 Aurora St
- 147 Hudson St
- 195 Ravenna St
- 14 Stokes Ln
- 136 Sunset Dr
- 108 Sunset Dr
- 304 Cutler Ln
- 21 Thirty Acres
- 803 Cutler Ln
- 118 Clairhaven Dr
- 47 Colony Dr
- 17 Brandywine Dr
- 6911 Post Ln
- 123 W Case Dr
- 1890 Stoney Hill Dr
- 146 Brandywine Dr
