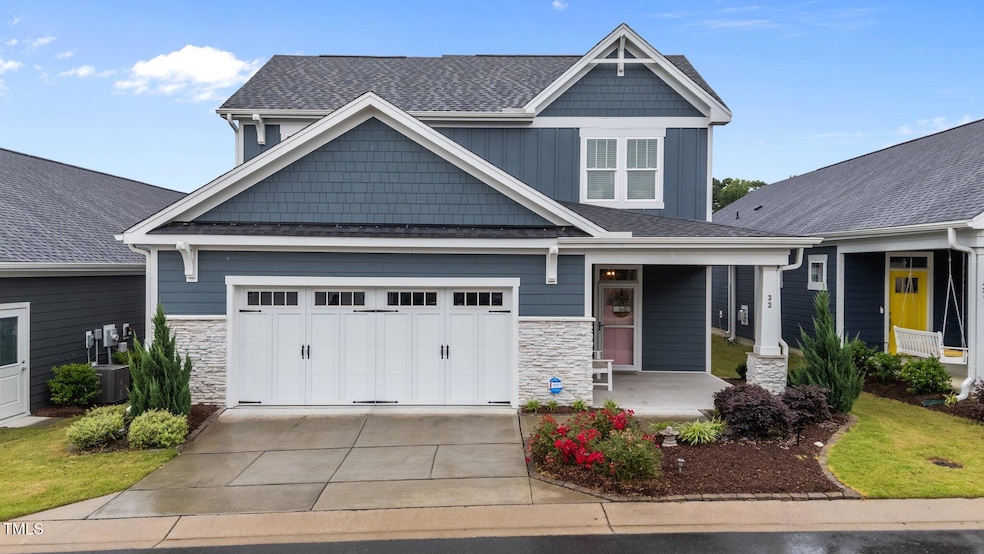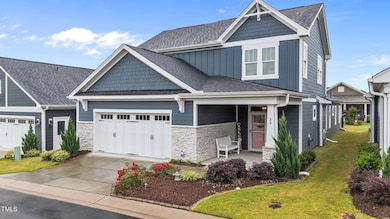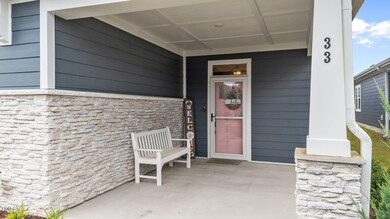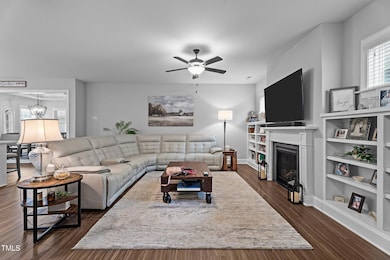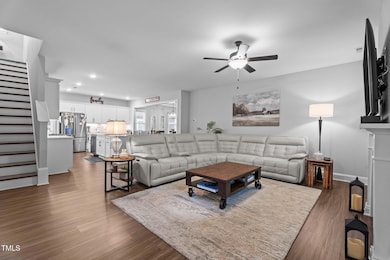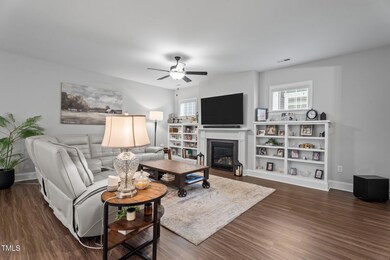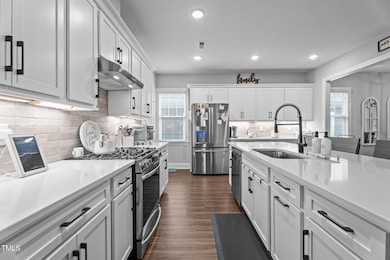
33 Davidson St Clayton, NC 27527
East Clayton NeighborhoodEstimated payment $3,725/month
Highlights
- Fitness Center
- Open Floorplan
- Traditional Architecture
- Active Adult
- Clubhouse
- Main Floor Primary Bedroom
About This Home
Vibrant 55+ community, Welcome to your dream home where comfort meets elegance! This stunning house offers modern convenience and serene living. Thoughtful layout and upscale finishes, this property is designed for those who appreciate both style and functionally. The master retreat is very spacious and conveniently located on first floor. This sanctuary boasts ample light creating an inviting atmosphere. The heart of the home is a beautifully designed open-concept living area, perfect for entertaining family and friends. The layout flows seamlessly, highlighted by a large kitchen island with elegant quartz countertops, and tile back splash. laundry room and another bedroom complete the downstairs living. Step outside to your private screened-in -porch where you can sip your morning coffee or unwind amid the tranquil sounds of nature. The fenced backyard is perfect for gardening or furry friends to play freely. Upstairs are two additional bedrooms, full bathroom, a very cozy loft area tailored to your needs-think reading nook, home office, hobby space. This move in home boasts LVP flooring, fireplace, built in bookcases to display your treasures, and a 2 car garage. Community HOA's include, Clubhouse, Saltwater. pool, Pickleball courts, Bocce, Billiards, Fitness Equipment, Yoga/Aerobics studio, and Arts & Crafts. Whether you're looking to downsize or simply embrace a community focused lifestyle, this exquisite house delivers everything you need and more. seller will consider a 6 month lease with first option to purchase .Schedule a showing today ! Your next chapter starts here!
Open House Schedule
-
Saturday, October 18, 202511:00 am to 1:00 pm10/18/2025 11:00:00 AM +00:0010/18/2025 1:00:00 PM +00:00Add to Calendar
Home Details
Home Type
- Single Family
Est. Annual Taxes
- $6,431
Year Built
- Built in 2022
Lot Details
- 5,227 Sq Ft Lot
- Cleared Lot
- Landscaped with Trees
- Back Yard Fenced
HOA Fees
- $217 Monthly HOA Fees
Parking
- 2 Car Attached Garage
- Front Facing Garage
- Garage Door Opener
- 2 Open Parking Spaces
Home Design
- Traditional Architecture
- Slab Foundation
- Shingle Roof
- HardiePlank Type
Interior Spaces
- 2,730 Sq Ft Home
- 2-Story Property
- Open Floorplan
- Bookcases
- Coffered Ceiling
- Smooth Ceilings
- Ceiling Fan
- Fireplace Features Blower Fan
- Gas Fireplace
- Window Screens
- Family Room with Fireplace
- Dining Room
- Loft
- Screened Porch
- Neighborhood Views
- Pull Down Stairs to Attic
Kitchen
- Eat-In Kitchen
- Gas Oven
- Self-Cleaning Oven
- Microwave
- Plumbed For Ice Maker
- ENERGY STAR Qualified Dishwasher
- Kitchen Island
- Quartz Countertops
- Disposal
Flooring
- Carpet
- Ceramic Tile
- Luxury Vinyl Tile
Bedrooms and Bathrooms
- 4 Bedrooms
- Primary Bedroom on Main
- Dual Closets
- Walk-In Closet
- 3 Full Bathrooms
- Walk-in Shower
Laundry
- Laundry Room
- Laundry on main level
Home Security
- Home Security System
- Storm Windows
- Storm Doors
- Fire and Smoke Detector
Accessible Home Design
- Central Living Area
- Handicap Accessible
Outdoor Features
- Saltwater Pool
- Patio
- Rain Gutters
Schools
- E Clayton Elementary School
- Riverwood Middle School
- Clayton High School
Horse Facilities and Amenities
- Grass Field
Utilities
- Forced Air Heating and Cooling System
- Heating unit installed on the ceiling
- Heat Pump System
- ENERGY STAR Qualified Water Heater
- Gas Water Heater
- High Speed Internet
- Cable TV Available
Listing and Financial Details
- Assessor Parcel Number 05037-15R
Community Details
Overview
- Active Adult
- Association fees include ground maintenance, road maintenance
- Aam Association, Phone Number (919) 243-0356
- The Walk At East Village Community
- The Walk At East Village Subdivision
- Maintained Community
Amenities
- Clubhouse
- Game Room
- Billiard Room
- Recreation Room
- Elevator
Recreation
- Fitness Center
- Community Pool
Map
Home Values in the Area
Average Home Value in this Area
Tax History
| Year | Tax Paid | Tax Assessment Tax Assessment Total Assessment is a certain percentage of the fair market value that is determined by local assessors to be the total taxable value of land and additions on the property. | Land | Improvement |
|---|---|---|---|---|
| 2025 | $5,552 | $549,740 | $90,000 | $459,740 |
| 2024 | $6,432 | $487,260 | $125,000 | $362,260 |
| 2023 | $6,286 | $487,260 | $125,000 | $362,260 |
| 2022 | $1,663 | $125,000 | $125,000 | $0 |
Property History
| Date | Event | Price | List to Sale | Price per Sq Ft | Prior Sale |
|---|---|---|---|---|---|
| 10/02/2025 10/02/25 | Price Changed | $560,000 | -1.4% | $205 / Sq Ft | |
| 06/18/2025 06/18/25 | Price Changed | $568,000 | -1.2% | $208 / Sq Ft | |
| 05/28/2025 05/28/25 | For Sale | $575,000 | +25.2% | $211 / Sq Ft | |
| 12/15/2023 12/15/23 | Off Market | $459,415 | -- | -- | |
| 07/19/2022 07/19/22 | Sold | $459,415 | +9.6% | $168 / Sq Ft | View Prior Sale |
| 07/02/2021 07/02/21 | Pending | -- | -- | -- | |
| 07/02/2021 07/02/21 | For Sale | $419,015 | -- | $153 / Sq Ft |
Purchase History
| Date | Type | Sale Price | Title Company |
|---|---|---|---|
| Quit Claim Deed | -- | None Listed On Document | |
| Quit Claim Deed | -- | None Listed On Document |
About the Listing Agent
Kimberly's Other Listings
Source: Doorify MLS
MLS Number: 10099199
APN: 05037015R
- 457 Oak Alley Trail
- 118 Hemlock Green Ln
- 75 Mcguire Ln
- 821 Glen Laurel Rd
- 902 Birkdale Dr
- 142 Palmer Dr
- 131 Bridgham Place
- 3305 Wisteria Dr
- 297 Hawkesburg Dr
- 312 Wrenwood Dr
- 503 Neuse Ridge Dr
- 349 E Porthaven Way
- 165 Neuse River Pkwy
- 31 Great View Ct
- 117 Lake Point Dr
- 81 Hill Shore Ln
- 809 Parkridge Dr
- 149 E Porthaven Way
- 221 Parkridge Dr
- 104 Avenel Ln
- 14 Trailing Oak Trail
- 456 Rolling Meadows Dr
- 456 Rolling Meadows Dr
- 604 Birkdale Dr
- 901 Birkdale Dr
- 20 Pine Hall Dr
- 68 E Porthaven Way
- 185 National Dr
- 128 Pondfield Ct
- 67 Stewarts Knob Dr
- 202 River Hills Dr
- 27 Pansy Park
- 174 Nimble Way
- 27 Nettle Ln
- 242 River Hills Dr
- 14 Greenbrier Ct
- 68 Ripple Way
- 262 Pansy Park
- 71 Brookhaven Dr
- 41 Brookhaven Dr
