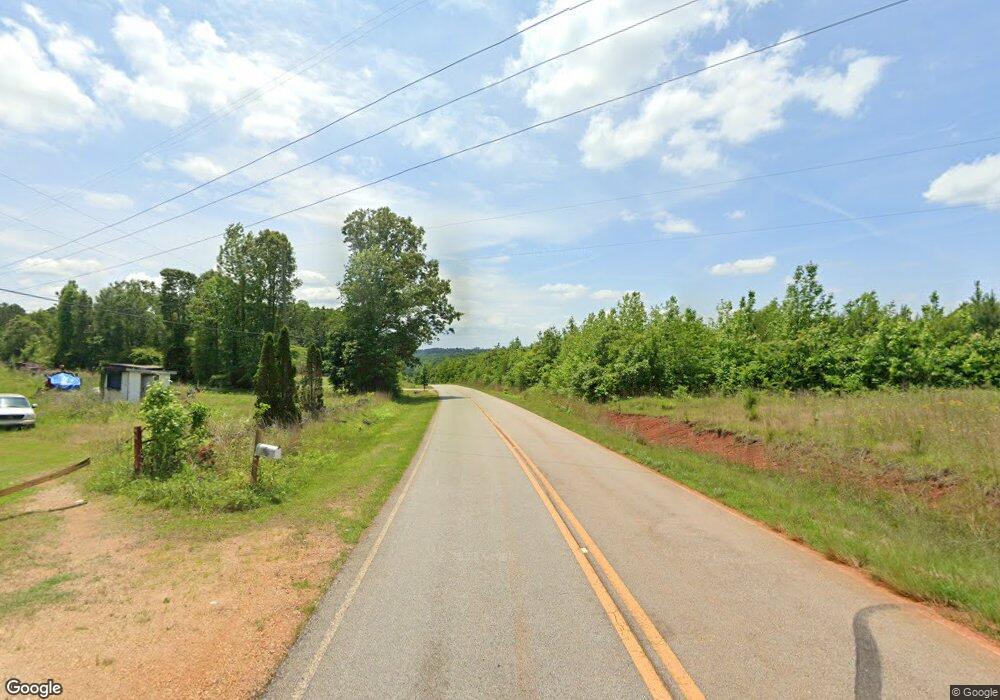33 Dortch Rd Eastanollee, GA 30538
3
Beds
2
Baths
--
Sq Ft
1.17
Acres
About This Home
This home is located at 33 Dortch Rd, Eastanollee, GA 30538. 33 Dortch Rd is a home located in Stephens County with nearby schools including Stephens County High School.
Create a Home Valuation Report for This Property
The Home Valuation Report is an in-depth analysis detailing your home's value as well as a comparison with similar homes in the area
Home Values in the Area
Average Home Value in this Area
Tax History Compared to Growth
Map
Nearby Homes
- 883 Dortch Rd
- 825 Dortch Rd
- 771 Dortch Rd
- 729 Dortch Rd
- 683 Dortch Rd
- 653 Dortch Rd
- 0 Eastanollee Rd Unit 10440265
- 219 Eastanollee Rd
- 2657 Wolfpit Rd
- 271 Oak Way Dr
- 303 Oak Way Dr
- 232 Oak Way Dr
- 160 Oak Way Dr
- 290 Indian Dr
- 836 Swilling Rd
- 000, LOT 30C Swilling Rd
- 0, LOT 30A Swilling Rd
- 00, LOT 30B Swilling Rd
- 218 Jefferson Place
- 964 Gooseneck Rd
- 32 Dortch Rd
- 31 Dortch Rd
- 302 Dortch Rd
- 1072 Dortch Rd
- 855 Dortch Rd Unit LOT 32
- 883 Dortch Rd Unit LOT 31
- 1065 Dortch Rd
- 1075 Dortch Rd
- 1080 Dortch Rd
- 1085 Dortch Rd
- 1090 Dortch Rd
- 1091 Dortch Rd
- 1095 Dortch Rd
- 1227 Dortch Rd
- 1249 Dortch Rd
- 1271 Dortch Rd
- 1329 Dortch Rd
- 1347 Dortch Rd
- 1051 Dortch Rd
- 1365 Dortch Rd
