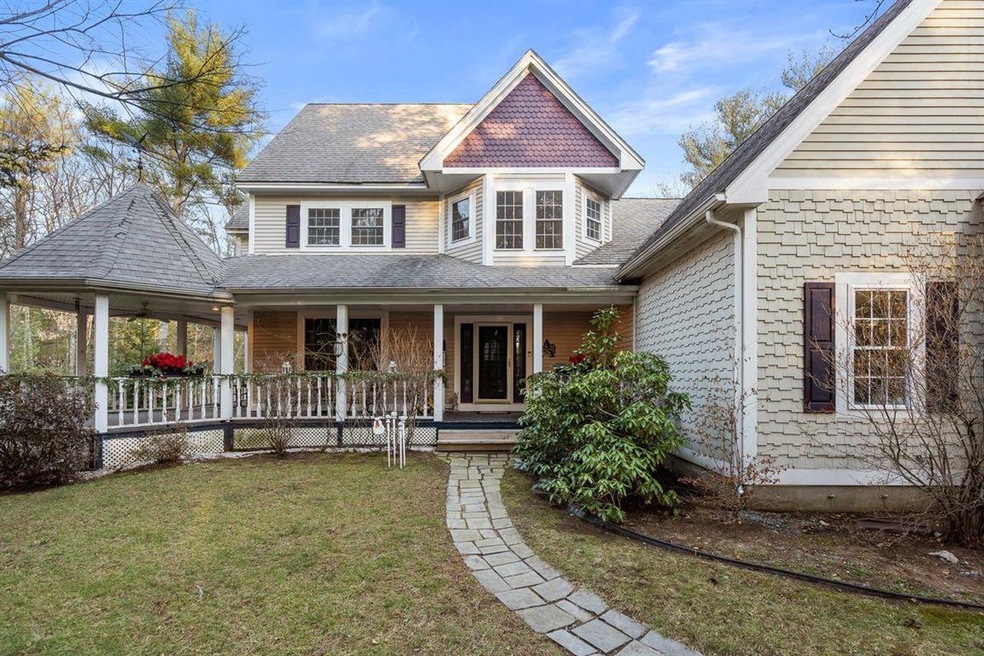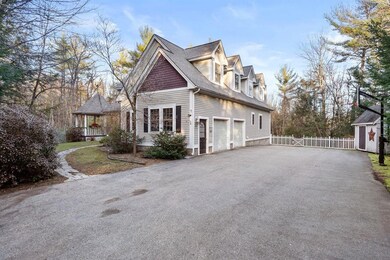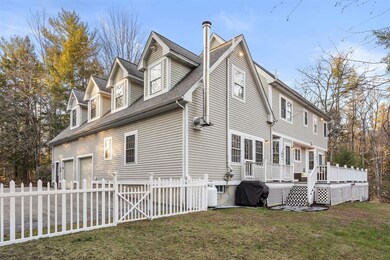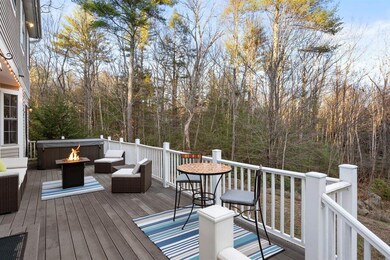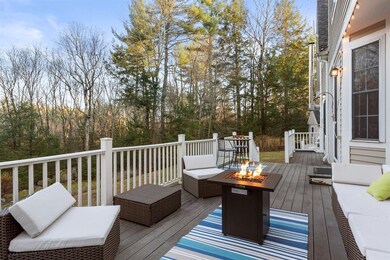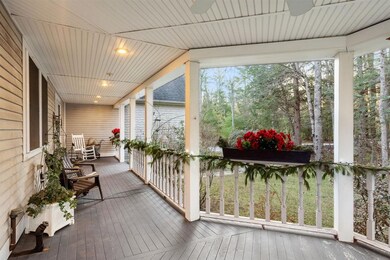
33 Dupaw Gould Rd Brookline, NH 03033
Highlights
- Spa
- RV Access or Parking
- Deck
- Richard Maghakian Memorial School Rated A
- 4.04 Acre Lot
- Wooded Lot
About This Home
As of January 2021Spacious move in ready home on over 4 acres of land. With almost 3500 square feet of living space there's room for everyone to enjoy remote working and learning. Imagine yourself reading a book in the hammock on the large front porch or relaxing on the back deck complete with gas fireplace and hot tub. Updated white kitchen is open to the family room with pellet stove. Formal living room with French doors, formal dining room, contemporary half bath and large mudroom/laundry room complete the first floor. Upstairs you'll find the master suite with updated full bathroom, plus 3-4 additional bedrooms all with spacious closets, a 3/4 bath and another half bath. There's also a flex area currently used as a den. Need more space or storage? Enjoy the unfinished walk up attic, unfinished walk out basement and oversized two car garage. Just up the street Brookline resident only Lake Potanipo Beach. The 169 acre lake offers wonderful recreational activities year round for Brookline residents. In the summer you can enjoy the lifeguarded sandy swimming beach area or the adjacent boat launch for all your water activities including boating, kayaking, SUP and fishing. In the winter you can enjoy recreational activities like ice fishing, snowmobiling or enjoy the hiking trails which are pet friendly!
Last Agent to Sell the Property
Coldwell Banker Realty Bedford NH Listed on: 11/29/2020

Last Buyer's Agent
Kiel Lynch
Keller Williams Realty Success License #072383

Home Details
Home Type
- Single Family
Est. Annual Taxes
- $13,074
Year Built
- Built in 1999
Lot Details
- 4.04 Acre Lot
- Poultry Coop
- Lot Sloped Up
- Wooded Lot
Parking
- 2 Car Attached Garage
- Driveway
- RV Access or Parking
Home Design
- Victorian Architecture
- Concrete Foundation
- Wood Frame Construction
- Shingle Roof
- Wood Siding
- Radon Mitigation System
Interior Spaces
- 3-Story Property
- Central Vacuum
- Cathedral Ceiling
- Window Screens
- Storage
- Unfinished Basement
- Walk-Out Basement
- Attic
Kitchen
- Double Oven
- Gas Cooktop
- Stove
- Dishwasher
Flooring
- Wood
- Laminate
- Tile
Bedrooms and Bathrooms
- 4 Bedrooms
- Walk-In Closet
- Whirlpool Bathtub
Laundry
- Laundry on main level
- Dryer
- Washer
Home Security
- Home Security System
- Carbon Monoxide Detectors
Outdoor Features
- Spa
- Deck
- Covered patio or porch
- Shed
Utilities
- Cooling System Mounted In Outer Wall Opening
- Pellet Stove burns compressed wood to generate heat
- Hot Water Heating System
- Heating System Uses Oil
- Underground Utilities
- 200+ Amp Service
- Power Generator
- Drilled Well
- Electric Water Heater
- Private Sewer
Listing and Financial Details
- Legal Lot and Block 000012 / 000001
Ownership History
Purchase Details
Home Financials for this Owner
Home Financials are based on the most recent Mortgage that was taken out on this home.Purchase Details
Home Financials for this Owner
Home Financials are based on the most recent Mortgage that was taken out on this home.Purchase Details
Purchase Details
Home Financials for this Owner
Home Financials are based on the most recent Mortgage that was taken out on this home.Similar Homes in the area
Home Values in the Area
Average Home Value in this Area
Purchase History
| Date | Type | Sale Price | Title Company |
|---|---|---|---|
| Warranty Deed | $389,933 | -- | |
| Warranty Deed | $389,933 | -- | |
| Warranty Deed | $352,000 | -- | |
| Warranty Deed | $352,000 | -- | |
| Foreclosure Deed | $320,200 | -- | |
| Foreclosure Deed | $320,200 | -- | |
| Deed | $385,000 | -- | |
| Deed | $385,000 | -- |
Mortgage History
| Date | Status | Loan Amount | Loan Type |
|---|---|---|---|
| Open | $390,673 | Stand Alone Refi Refinance Of Original Loan | |
| Closed | $378,203 | New Conventional | |
| Previous Owner | $308,000 | Purchase Money Mortgage | |
| Closed | $0 | No Value Available |
Property History
| Date | Event | Price | Change | Sq Ft Price |
|---|---|---|---|---|
| 01/08/2021 01/08/21 | Sold | $550,000 | +10.2% | $158 / Sq Ft |
| 12/03/2020 12/03/20 | Pending | -- | -- | -- |
| 11/29/2020 11/29/20 | For Sale | $499,000 | +28.0% | $143 / Sq Ft |
| 08/09/2018 08/09/18 | Sold | $389,900 | 0.0% | $112 / Sq Ft |
| 07/16/2018 07/16/18 | Pending | -- | -- | -- |
| 07/16/2018 07/16/18 | Price Changed | $389,900 | -2.5% | $112 / Sq Ft |
| 06/30/2018 06/30/18 | Price Changed | $399,900 | -2.4% | $115 / Sq Ft |
| 06/18/2018 06/18/18 | Price Changed | $409,900 | -4.7% | $117 / Sq Ft |
| 06/09/2018 06/09/18 | For Sale | $429,900 | +22.1% | $123 / Sq Ft |
| 10/17/2014 10/17/14 | Sold | $352,000 | -0.6% | $101 / Sq Ft |
| 08/28/2014 08/28/14 | Pending | -- | -- | -- |
| 08/14/2014 08/14/14 | For Sale | $354,000 | -- | $101 / Sq Ft |
Tax History Compared to Growth
Tax History
| Year | Tax Paid | Tax Assessment Tax Assessment Total Assessment is a certain percentage of the fair market value that is determined by local assessors to be the total taxable value of land and additions on the property. | Land | Improvement |
|---|---|---|---|---|
| 2024 | $18,574 | $821,500 | $229,500 | $592,000 |
| 2023 | $17,071 | $821,500 | $229,500 | $592,000 |
| 2022 | $13,977 | $470,300 | $136,700 | $333,600 |
| 2021 | $13,441 | $470,300 | $136,700 | $333,600 |
| 2020 | $13,074 | $470,300 | $136,700 | $333,600 |
| 2019 | $14,048 | $470,300 | $136,700 | $333,600 |
| 2018 | $14,224 | $487,400 | $136,700 | $350,700 |
| 2017 | $13,934 | $423,000 | $126,100 | $296,900 |
| 2016 | $13,867 | $425,900 | $126,100 | $299,800 |
| 2015 | $13,224 | $425,900 | $126,100 | $299,800 |
| 2014 | $13,991 | $425,900 | $126,100 | $299,800 |
| 2013 | $13,471 | $425,900 | $126,100 | $299,800 |
Agents Affiliated with this Home
-

Seller's Agent in 2021
Celine Belanger
Coldwell Banker Realty Bedford NH
(310) 500-5702
2 in this area
153 Total Sales
-
K
Buyer's Agent in 2021
Kiel Lynch
Keller Williams Realty Success
-

Seller's Agent in 2018
Cheryl Zarella
Coldwell Banker Realty Bedford NH
(603) 714-5647
3 in this area
279 Total Sales
Map
Source: PrimeMLS
MLS Number: 4840201
APN: BRKL-000001E-000000-000012-000001
- 27 Mason Rd
- 26 Ben Farnsworth Rd
- 49 N Mason Rd
- 5 Bond St
- 8 Main St
- 12 Old Milford Rd
- 23 Old Milford Rd
- 8 Kodiak Rd
- 2 Corey Hill Rd
- 33 Hobart Hill Rd
- 25 Rocky Pond Rd
- 28A Rocky Pond Rd
- 15 Pepperell Rd
- 42 Pepperell Rd
- 25 Westview Rd
- 80 Timber Ridge Dr
- 58 Pepperell Rd
- 131 Badger Hill Dr
- 6 Flint Meadow Dr
- 42 Deerwood Dr
