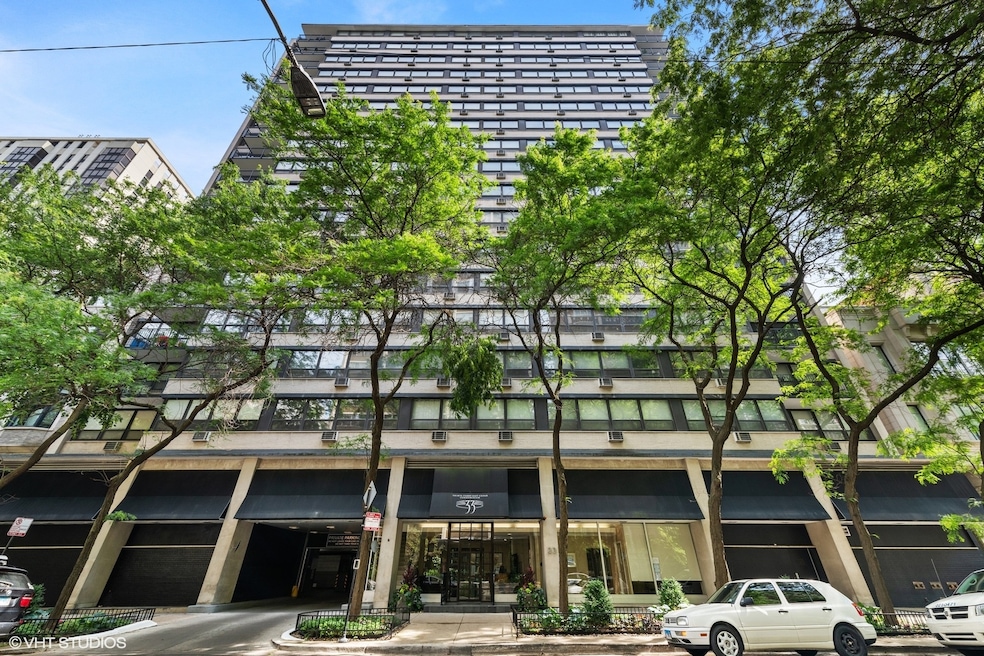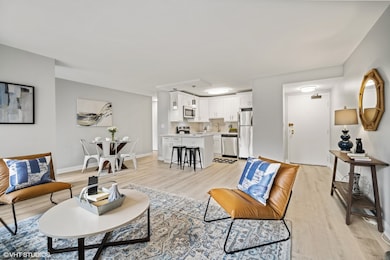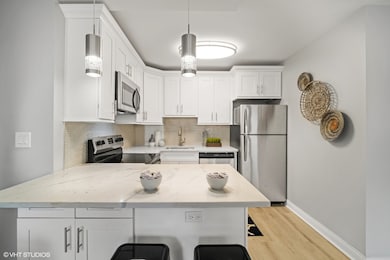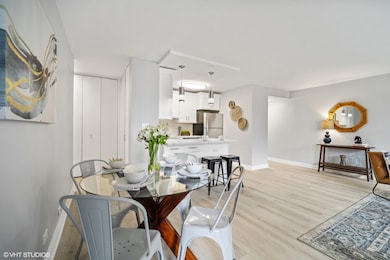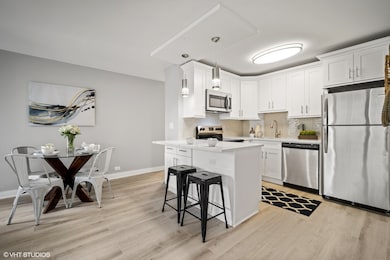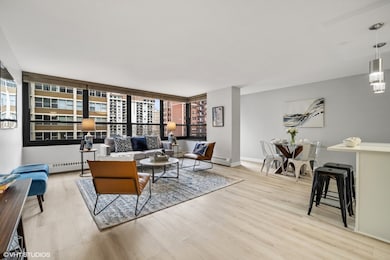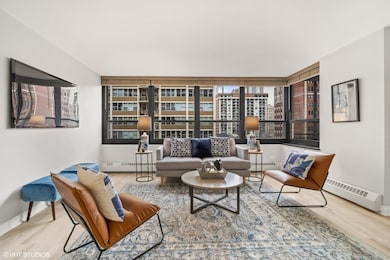33 E Cedar St, Unit 8H Floor 8 Chicago, IL 60611
Gold Coast NeighborhoodEstimated payment $2,939/month
Highlights
- Doorman
- Fitness Center
- End Unit
- Lincoln Park High School Rated A
- Open Floorplan
- 1-minute walk to Mariano (Louis) Park
About This Home
HIDDEN GEM, QUIET BLOCK BETWEEN THE LAKE AND RUSH STREET. THIS BEAUTIFULLY REHABBED CORNER HOME OFFERS CITY AND LAKE VIEWS FROM A COMFY PRIVATE BALCONY. PERCHED ABOVE THE TREETOPS THIS BEAUTIFUL GOLD COAST CONDO OFFERS ABUNDANT LIGHT AND GRACIOUS AMENITIES. KITCHEN FEATURES WHITE SHAKER CABINETRY, STAINLESS STEEL APPLIANCES, LARGE BREAKFAST BAR AND QUARTZ COUNTERS. MODERN BATH, CUSTOM SHADES AND AIR CONDITIONERS. EVERYTHING IS A FEW YEARS NEW. KITCHEN OPENS TO GENEROUS LIVING/DINING ROOM COMBO. FULL AMENITY BOUTIQUE BUILDING BOASTS SUNDECK ROOFTOP, PARTY ROOM, FITNESS ROOM, BIKE ROOM, VALET PARKING AND 24 HOUR DOORMAN. MONTHLY ASSESSMENT FEE INCLUDES: HEAT, WATER, UPGRADED TV/CABLE PACKAGE, EXERCISE ROOM, HIGH SPEED Wi-Fi AND INTERNET. WALKING DISTANCE TO ALL THE GOLD COAST HAS TO OFFER! BEACHES, LAKEFRONT, PARKS & TENNIS, SHOPPING, RESTAURANTS, MUSEUMS ARE STEPS AWAY. THIS PRIME LOCATION IS THE PERFECT PLACE TO LIVE YEAR ROUND OR AS IN-TOWN RESIDENCE. ATTACHED GARAGE PARKING AVAILABLE FOR PURCHASE AT AN ADDITIONAL $30,000 OR LEASE OPTIONS ARE AVAILABLE THROUGH THE BUILDING.
Listing Agent
@properties Christie's International Real Estate License #475127456 Listed on: 07/31/2025

Property Details
Home Type
- Condominium
Est. Annual Taxes
- $4,473
Year Renovated
- 2021
Lot Details
- End Unit
- Additional Parcels
HOA Fees
- $1,298 Monthly HOA Fees
Parking
- 1 Car Garage
- Driveway
Home Design
- Entry on the 8th floor
- Brick Exterior Construction
- Concrete Perimeter Foundation
Interior Spaces
- 850 Sq Ft Home
- Open Floorplan
- Built-In Features
- Window Screens
- Family Room
- Combination Dining and Living Room
- Storage
- Laundry Room
Kitchen
- Range
- Microwave
- Dishwasher
Flooring
- Laminate
- Ceramic Tile
Bedrooms and Bathrooms
- 1 Bedroom
- 1 Potential Bedroom
- 1 Full Bathroom
- Separate Shower
Outdoor Features
- Patio
Utilities
- Baseboard Heating
- Heating System Uses Steam
- Radiant Heating System
- Lake Michigan Water
- Cable TV Available
Community Details
Overview
- Association fees include heat, water, insurance, doorman, tv/cable, exercise facilities, exterior maintenance, lawn care, scavenger, snow removal, internet
- 123 Units
- Linda Bruce Association, Phone Number (312) 943-2357
- High-Rise Condominium
- Property managed by FIRST SERVICE RESIDENTIAL
- 18-Story Property
Amenities
- Doorman
- Sundeck
- Party Room
- Coin Laundry
- Elevator
- Package Room
Recreation
- Bike Trail
Pet Policy
- Pets up to 25 lbs
- Pet Size Limit
- Dogs and Cats Allowed
Security
- Resident Manager or Management On Site
Map
About This Building
Home Values in the Area
Average Home Value in this Area
Tax History
| Year | Tax Paid | Tax Assessment Tax Assessment Total Assessment is a certain percentage of the fair market value that is determined by local assessors to be the total taxable value of land and additions on the property. | Land | Improvement |
|---|---|---|---|---|
| 2024 | $4,051 | $19,070 | $2,369 | $16,701 |
| 2023 | $3,949 | $19,200 | $1,907 | $17,293 |
| 2022 | $3,949 | $19,200 | $1,907 | $17,293 |
| 2021 | $3,191 | $19,199 | $1,907 | $17,292 |
| 2020 | $3,341 | $18,098 | $1,335 | $16,763 |
| 2019 | $3,257 | $19,641 | $1,335 | $18,306 |
| 2018 | $3,201 | $19,641 | $1,335 | $18,306 |
| 2017 | $3,480 | $19,539 | $1,068 | $18,471 |
| 2016 | $3,413 | $19,539 | $1,068 | $18,471 |
| 2015 | $3,100 | $19,539 | $1,068 | $18,471 |
| 2014 | $2,918 | $18,297 | $858 | $17,439 |
| 2013 | $2,849 | $18,297 | $858 | $17,439 |
Property History
| Date | Event | Price | List to Sale | Price per Sq Ft | Prior Sale |
|---|---|---|---|---|---|
| 11/06/2025 11/06/25 | Off Market | $2,400 | -- | -- | |
| 10/05/2025 10/05/25 | For Rent | $2,400 | 0.0% | -- | |
| 10/01/2025 10/01/25 | Price Changed | $242,000 | -0.8% | $285 / Sq Ft | |
| 09/18/2025 09/18/25 | Price Changed | $244,000 | -0.4% | $287 / Sq Ft | |
| 07/31/2025 07/31/25 | For Sale | $245,000 | +50.3% | $288 / Sq Ft | |
| 08/03/2021 08/03/21 | Sold | $163,000 | -1.2% | $192 / Sq Ft | View Prior Sale |
| 07/06/2021 07/06/21 | Pending | -- | -- | -- | |
| 06/24/2021 06/24/21 | For Sale | $165,000 | -- | $194 / Sq Ft |
Purchase History
| Date | Type | Sale Price | Title Company |
|---|---|---|---|
| Quit Claim Deed | -- | None Listed On Document | |
| Warranty Deed | $163,000 | Proper Title Llc | |
| Special Warranty Deed | -- | Attorney | |
| Executors Deed | $140,000 | -- | |
| Trustee Deed | $127,500 | -- |
Mortgage History
| Date | Status | Loan Amount | Loan Type |
|---|---|---|---|
| Previous Owner | $122,250 | New Conventional | |
| Previous Owner | $96,300 | No Value Available |
Source: Midwest Real Estate Data (MRED)
MLS Number: 12435032
APN: 17-03-202-072-1048
- 45 E Cedar St Unit 200
- 40 E Cedar St Unit 8CD
- 100 E Bellevue Place Unit 5E
- 20 E Cedar St Unit 8B
- 55 E Elm St
- 1040 N Lake Shore Dr Unit 4C
- 1040 N Lake Shore Dr Unit 17D
- 1040 N Lake Shore Dr Unit 7C
- 1040 N Lake Shore Dr Unit 26B
- 1040 N Lake Shore Dr Unit 31A
- 1040 N Lake Shore Dr Unit 7B
- 1040 N Lake Shore Dr Unit 29B
- 1040 N Lake Shore Dr Unit 8B
- 1100 N Lake Shore Dr Unit 11B
- 1100 N Lake Shore Dr Unit 33A
- 1120 N Lake Shore Dr Unit 18CD
- 1110 N Lake Shore Dr Unit 3N
- 1120 N Lake Shore Dr Unit 15A
- 1000 N Lake Shore Dr Unit 2302
- 1000 N Lake Shore Dr Unit 604
- 40 E Cedar St Unit 15E
- 1028 N Rush St Unit 2602
- 22 E Elm St Unit ID1364276P
- 22 E Elm St Unit PH
- 40 E Oak St
- 18 E Elm St
- 8 W Elm St
- 1110 N Lake Shore Dr Unit 3N
- 1111 N Dearborn St Unit 3011
- 1030 N State St Unit 5B
- 1117 N Dearborn St
- 1111 N Dearborn St
- 1127 N Dearborn St
- 1133 N Dearborn St
- 14 W Elm St
- 1150 N Lake Shore Dr Unit 12F
- 129 E Bellevue Place Unit 803
- 45 W Elm St
- 11 W Division St
- 2 W Division St Unit 2 West Division S #2
