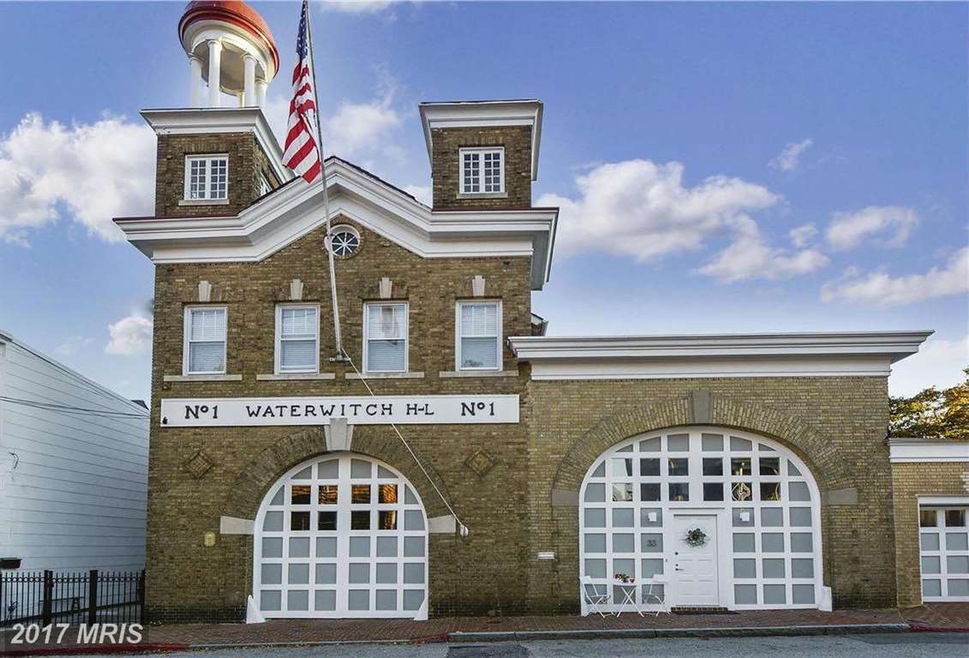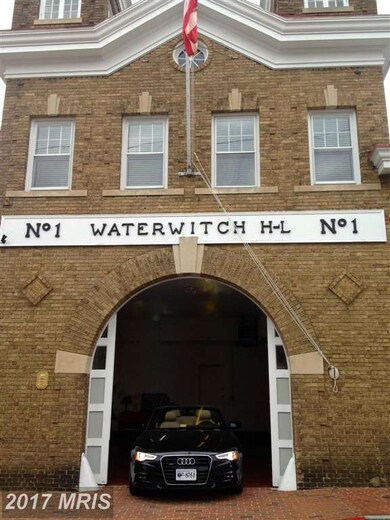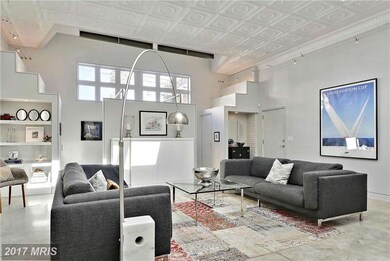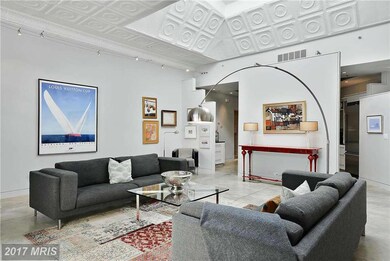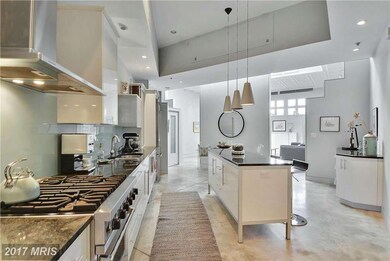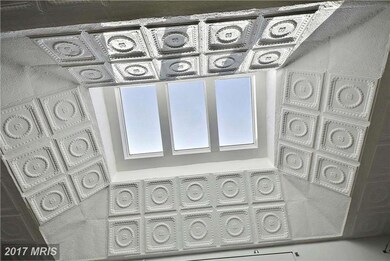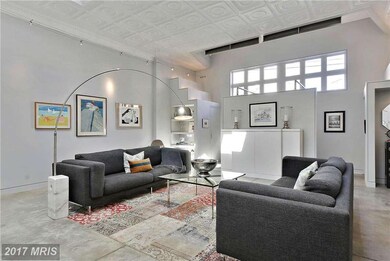
33 East St Unit 1 Annapolis, MD 21401
Downtown Annapolis NeighborhoodHighlights
- 5 Dock Slips
- Home fronts navigable water
- City View
- Pier
- Eat-In Gourmet Kitchen
- Open Floorplan
About This Home
As of April 2023Stunning 1913 Firehouse Restoration. The Water Witch H&L #1 One of the most unique & exceptional homes in the downtown historic district.Amazing use of Space!. Meticulously Designed.Rare Offering a Urban Loft Style Floor Plan, State-Of-The-Art Finishes, 2 Luxurious Suites + Den/Office Abundance of Storage & Rare Garage Parking. A Perfect Location! No Condo Fees.The Best Annapolis Has to Offer!
Last Agent to Sell the Property
Carrie Mock
Curtis Real Estate Company Listed on: 08/01/2017
Property Details
Home Type
- Condominium
Est. Annual Taxes
- $8,668
Year Built
- Built in 1913 | Remodeled in 2003
Lot Details
- Home fronts navigable water
- Historic Home
- Property is in very good condition
Parking
- Parking Space Number Location: 1
- Garage Door Opener
Home Design
- Tudor Architecture
- Brick Exterior Construction
- Slate Roof
Interior Spaces
- Property has 1 Level
- Open Floorplan
- Built-In Features
- Crown Molding
- Tray Ceiling
- Brick Wall or Ceiling
- Cathedral Ceiling
- Skylights
- Recessed Lighting
- Window Treatments
- Wood Frame Window
- Window Screens
- Insulated Doors
- Entrance Foyer
- Combination Dining and Living Room
- Den
- Storage Room
- Utility Room
- City Views
- Alarm System
- Attic
Kitchen
- Eat-In Gourmet Kitchen
- Breakfast Area or Nook
- Butlers Pantry
- Gas Oven or Range
- Self-Cleaning Oven
- Range Hood
- Microwave
- Ice Maker
- Dishwasher
- Kitchen Island
- Upgraded Countertops
- Disposal
Bedrooms and Bathrooms
- 2 Main Level Bedrooms
- En-Suite Primary Bedroom
- En-Suite Bathroom
Laundry
- Laundry Room
- Front Loading Dryer
- Front Loading Washer
Basement
- Walk-Up Access
- Rear and Side Entry
- Sump Pump
- Shelving
Accessible Home Design
- Garage doors are at least 85 inches wide
- Level Entry For Accessibility
Eco-Friendly Details
- Energy-Efficient Construction
- Energy-Efficient HVAC
Outdoor Features
- Pier
- Canoe or Kayak Water Access
- Public Water Access
- Property near a bay
- Sail
- Mooring
- Physical Dock Slip Conveys
- 5 Dock Slips
- Waterfront Park
- 6 Powered Boats Permitted
- 6 Non-Powered Boats Permitted
- Outdoor Storage
Utilities
- Forced Air Zoned Heating and Cooling System
- Cooling System Utilizes Natural Gas
- 60 Gallon+ Natural Gas Water Heater
- Fiber Optics Available
- Cable TV Available
Listing and Financial Details
- Home warranty included in the sale of the property
- Assessor Parcel Number 020600090215980
Community Details
Overview
- No Home Owners Association
- Association fees include insurance
- Built by PILLI DEVELOPMENT / GATE ONE BUILDERS
- Historic District Subdivision, The Water Witch Hook & Ladder Floorplan
- The Water Witch H&L #1 Community
- The community has rules related to renting
Additional Features
- Community Storage Space
- Fire and Smoke Detector
Ownership History
Purchase Details
Home Financials for this Owner
Home Financials are based on the most recent Mortgage that was taken out on this home.Purchase Details
Purchase Details
Home Financials for this Owner
Home Financials are based on the most recent Mortgage that was taken out on this home.Purchase Details
Purchase Details
Home Financials for this Owner
Home Financials are based on the most recent Mortgage that was taken out on this home.Purchase Details
Home Financials for this Owner
Home Financials are based on the most recent Mortgage that was taken out on this home.Purchase Details
Similar Homes in Annapolis, MD
Home Values in the Area
Average Home Value in this Area
Purchase History
| Date | Type | Sale Price | Title Company |
|---|---|---|---|
| Deed | $1,460,000 | First American Title | |
| Interfamily Deed Transfer | -- | None Available | |
| Deed | $1,150,000 | None Available | |
| Interfamily Deed Transfer | -- | Mid Maryland Title Company I | |
| Deed | $1,095,000 | -- | |
| Deed | $1,095,000 | -- | |
| Deed | $519,000 | -- |
Mortgage History
| Date | Status | Loan Amount | Loan Type |
|---|---|---|---|
| Previous Owner | $200,000 | New Conventional | |
| Previous Owner | $920,000 | Credit Line Revolving | |
| Previous Owner | $401,000 | Stand Alone Second | |
| Previous Owner | $417,000 | Purchase Money Mortgage | |
| Previous Owner | $417,000 | Purchase Money Mortgage | |
| Closed | -- | No Value Available |
Property History
| Date | Event | Price | Change | Sq Ft Price |
|---|---|---|---|---|
| 04/14/2023 04/14/23 | Sold | $1,460,000 | -2.3% | $730 / Sq Ft |
| 03/12/2023 03/12/23 | Pending | -- | -- | -- |
| 03/01/2023 03/01/23 | For Sale | $1,495,000 | +30.0% | $748 / Sq Ft |
| 08/01/2017 08/01/17 | Sold | $1,150,000 | -4.2% | $460 / Sq Ft |
| 08/01/2017 08/01/17 | Pending | -- | -- | -- |
| 08/01/2017 08/01/17 | For Sale | $1,200,000 | -- | $480 / Sq Ft |
Tax History Compared to Growth
Tax History
| Year | Tax Paid | Tax Assessment Tax Assessment Total Assessment is a certain percentage of the fair market value that is determined by local assessors to be the total taxable value of land and additions on the property. | Land | Improvement |
|---|---|---|---|---|
| 2024 | $15,497 | $1,078,400 | $539,200 | $539,200 |
| 2023 | $15,486 | $1,078,400 | $539,200 | $539,200 |
| 2022 | $13,595 | $964,867 | $0 | $0 |
| 2021 | $20,748 | $851,333 | $0 | $0 |
| 2020 | $20,748 | $737,800 | $368,900 | $368,900 |
| 2019 | $9,562 | $712,600 | $0 | $0 |
| 2018 | $9,562 | $687,400 | $0 | $0 |
| 2017 | $8,668 | $662,200 | $0 | $0 |
| 2016 | -- | $662,200 | $0 | $0 |
| 2015 | -- | $662,200 | $0 | $0 |
| 2014 | -- | $662,200 | $0 | $0 |
Agents Affiliated with this Home
-
Marion Brenner

Seller's Agent in 2023
Marion Brenner
Long & Foster
(619) 708-9992
1 in this area
12 Total Sales
-
Elizabeth Dooner

Buyer's Agent in 2023
Elizabeth Dooner
Coldwell Banker (NRT-Southeast-MidAtlantic)
(410) 725-8973
17 in this area
132 Total Sales
-
C
Seller's Agent in 2017
Carrie Mock
Curtis Real Estate Company
-
Florence Calvert

Buyer's Agent in 2017
Florence Calvert
Coldwell Banker (NRT-Southeast-MidAtlantic)
(443) 995-6625
3 in this area
58 Total Sales
Map
Source: Bright MLS
MLS Number: 1002366166
APN: 06-000-90215980
- 165 King George St
- 41 Cornhill St
- 179 Green St
- 160 Green St
- 146 Duke of Gloucester St
- 143 Market St
- 138 Charles St
- 9 Shipwright St
- 1 Shipwright Harbor
- 88 Market St
- 66 Franklin St Unit 509
- 66 Franklin St Unit 307
- 66 Franklin St Unit 203
- 66 Franklin St Unit 106
- 287 State St Unit 2
- 301 Burnside St Unit A 202
- 301 Burnside St Unit B302
- 316 Burnside St Unit 501
- 316 Burnside St Unit 304
- 316 Burnside St Unit 208
