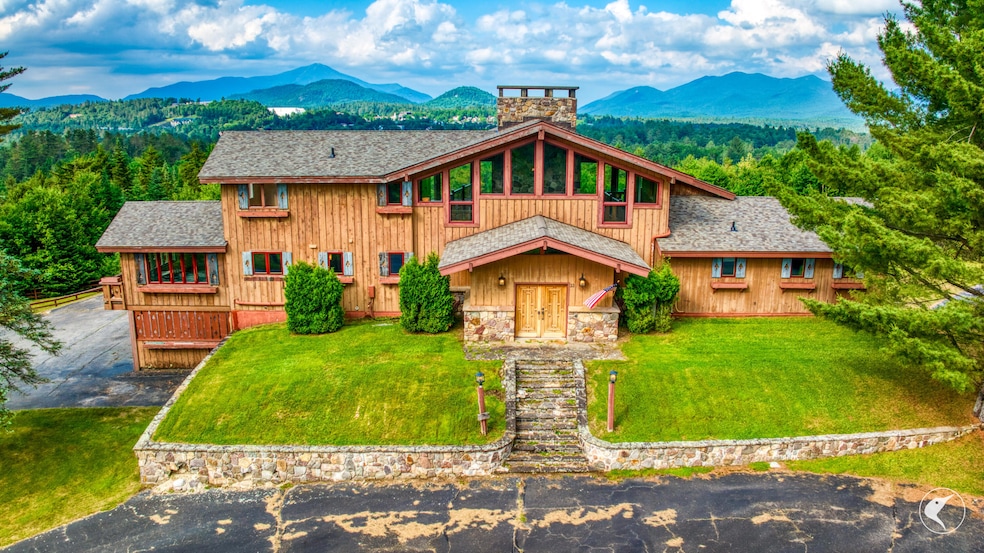
33 Evans Ln Lake Placid, NY 12946
Estimated payment $12,847/month
Highlights
- Indoor Pool
- 4 Acre Lot
- Deck
- View of Trees or Woods
- Chalet
- Cathedral Ceiling
About This Home
Welcome to this spacious and thoughtfully designed chalet-style home, perfectly nestled in a serene setting with breathtaking views of Whiteface Mountain. Boasting some of the finest views in Lake Placid, this property sits high above the village in an area known as Olympic Hills, offering a truly remarkable vantage point.
Showcasing its original decor throughout, the home presents a rare opportunity for new owners to update and transform it into a personalized mountain retreat. With nearly 5,000 sq. ft. of living space across two levels, it features soaring ceilings, large windows that frame sweeping mountain vistas, and two cozy fireplaces perfect for winter evenings. The main level offers a generous open-concept living and dining area, a full kitchen, and expansive spaces ideal for entertaining or quiet family gatherings.
A full basement provides over 2,000 sq. ft. of finished space, complemented by an oversized two-car garage. The overall condition is solid and well-maintained, making it move-in ready while offering tremendous potential for renovation and modern upgrades.
Set on two parcels totaling approximately 4 acres, this property offers exceptional privacy, space, and room for future expansion or outdoor recreation.
Whether you're seeking a year-round residence, a vacation getaway, or an investment opportunity in the heart of the Adirondacks, this chalet offers an ideal combination of space, views, and character — all just a short drive to Whiteface Mountain and the village of Lake Placid.
Home Details
Home Type
- Single Family
Est. Annual Taxes
- $23,461
Year Built
- Built in 1977
Lot Details
- 4 Acre Lot
- Gentle Sloping Lot
- Cleared Lot
- Few Trees
Parking
- 2 Car Attached Garage
- Carport
- Parking Deck
- Circular Driveway
- Open Parking
Property Views
- Woods
- Mountain
- Hills
Home Design
- Chalet
- Fixer Upper
- Shingle Roof
- Wood Siding
- Asphalt
Interior Spaces
- 3-Story Property
- Bookcases
- Bar Fridge
- Bar
- Beamed Ceilings
- Cathedral Ceiling
- Chandelier
- 2 Fireplaces
- Wood Burning Fireplace
- Double Pane Windows
- Home Security System
Kitchen
- Electric Oven
- Electric Range
Flooring
- Carpet
- Tile
Bedrooms and Bathrooms
- 5 Bedrooms
- Primary Bedroom on Main
- Dual Closets
- Bidet
- Hydromassage or Jetted Bathtub
Finished Basement
- Walk-Out Basement
- Sump Pump
- Fireplace in Basement
- Block Basement Construction
- Apartment Living Space in Basement
- Laundry in Basement
- Basement Storage
Pool
- Indoor Pool
- Heated Spa
Outdoor Features
- Deck
- Wrap Around Porch
Utilities
- Ductless Heating Or Cooling System
- Central Air
- Heating System Uses Wood
- 200+ Amp Service
- Electric Water Heater
- Septic Tank
- Internet Available
Community Details
- No Home Owners Association
Listing and Financial Details
- Assessor Parcel Number 42.18-4-46.000
Map
Home Values in the Area
Average Home Value in this Area
Tax History
| Year | Tax Paid | Tax Assessment Tax Assessment Total Assessment is a certain percentage of the fair market value that is determined by local assessors to be the total taxable value of land and additions on the property. | Land | Improvement |
|---|---|---|---|---|
| 2024 | $19,622 | $2,108,900 | $296,400 | $1,812,500 |
| 2023 | $18,555 | $1,820,500 | $285,000 | $1,535,500 |
| 2022 | $17,831 | $1,545,600 | $255,000 | $1,290,600 |
| 2021 | $18,210 | $1,436,000 | $232,500 | $1,203,500 |
| 2020 | $18,793 | $1,434,300 | $202,500 | $1,231,800 |
| 2019 | $18,401 | $1,434,300 | $202,500 | $1,231,800 |
| 2018 | $18,104 | $1,434,300 | $202,500 | $1,231,800 |
| 2017 | $21,404 | $1,683,000 | $338,400 | $1,344,600 |
| 2016 | $21,323 | $1,683,000 | $338,400 | $1,344,600 |
| 2015 | -- | $1,683,000 | $338,400 | $1,344,600 |
| 2014 | -- | $1,683,000 | $338,400 | $1,344,600 |
Property History
| Date | Event | Price | Change | Sq Ft Price |
|---|---|---|---|---|
| 06/27/2025 06/27/25 | For Sale | $1,999,000 | -- | $285 / Sq Ft |
Similar Homes in Lake Placid, NY
Source: Adirondack-Champlain Valley MLS
MLS Number: 205046
APN: 154089-042-018-0004-029-100-0000
- 34 Averyville Ln
- 54 Station St
- 64 Long Pond Trail
- 19 Cimarron Trail
- 0 Stage Coach Way
- 143 Averyville Rd
- 39 Otter Way
- 39 Trillium Dr
- 7 Hickory St
- 48 Mc Kinley St
- 501 Old Military Rd
- 242 Hurley Ave
- 22 Jersey Dr
- 79 Mckinley St
- 6021 Sentinel Rd
- 26 Dow Rd Unit 1
- 0 Sentinel Rd
- 6137 Sentinel Rd
- 6143 Sentinel Road Condo # 5
- 6143 Sentinel Rd Unit 7






