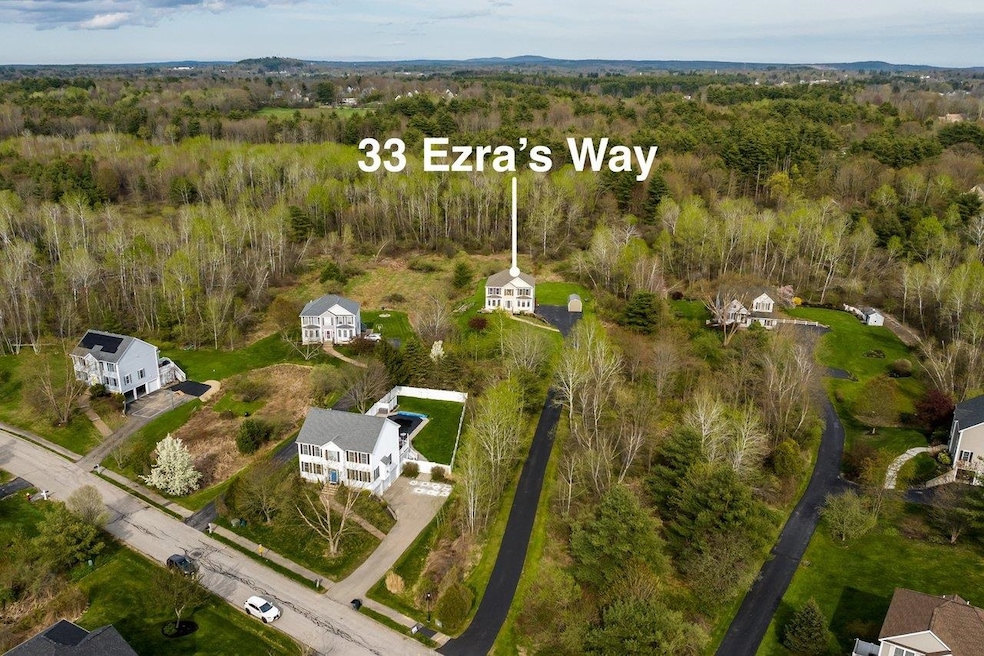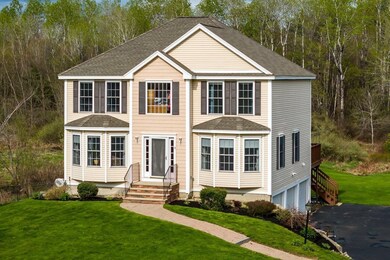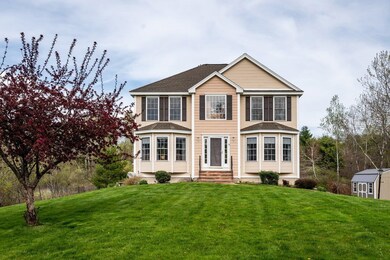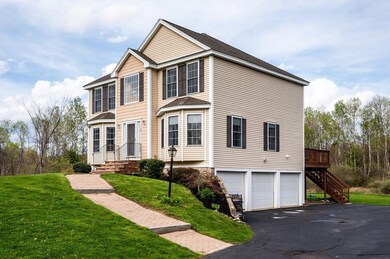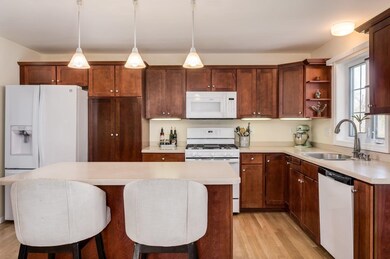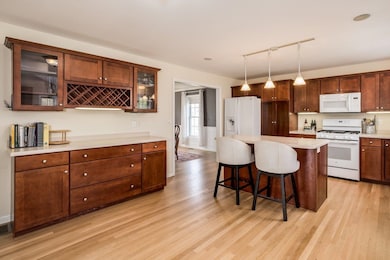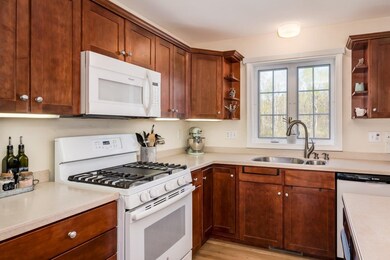
Highlights
- 0.96 Acre Lot
- Deck
- Cathedral Ceiling
- Colonial Architecture
- Wooded Lot
- Wood Flooring
About This Home
As of June 2024Welcome home to your own secluded oasis tucked away at the end of a private driveway, enveloped by lush greenery for ultimate privacy. This charming 4-bedroom colonial offers the perfect blend of tranquility and comfort. Step inside to discover both a living room and spacious family room, featuring a cozy gas fireplace and cathedral ceiling, and offering a perfect setting for gatherings and relaxation. The family room opens onto a private deck, inviting you to enjoy serene outdoor living surrounded by nature's beauty. Need to stay productive? The home office provides a quiet space for focus and creativity. Upstairs you will find four bedrooms, including a spacious primary suite with a tray ceiling, and a walk in closet. And with a finished walkout basement, there's endless potential for recreation or additional living space. Car enthusiasts will delight in the expansive 3-car garage, offering plenty of room for vehicles and storage. Nestled in a charming neighborhood with sidewalks for leisurely strolls and a nearby playground to enjoy, this home offers the perfect balance of serenity and community. Private showings offered Thursday May 9th for those who cannot attend the Friday 5-7pm and Saturday 11-1pm open houses.
Home Details
Home Type
- Single Family
Est. Annual Taxes
- $11,654
Year Built
- Built in 2002
Lot Details
- 0.96 Acre Lot
- Open Lot
- Lot Sloped Up
- Wooded Lot
- Garden
- Property is zoned R-40
HOA Fees
- $17 Monthly HOA Fees
Parking
- 3 Car Garage
Home Design
- Colonial Architecture
- Concrete Foundation
- Architectural Shingle Roof
- Vinyl Siding
Interior Spaces
- 2-Story Property
- Cathedral Ceiling
- Ceiling Fan
- Gas Fireplace
- Dining Area
- Smart Thermostat
Kitchen
- Gas Range
- Microwave
- Dishwasher
- Kitchen Island
- Trash Compactor
Flooring
- Wood
- Carpet
- Ceramic Tile
- Vinyl
Bedrooms and Bathrooms
- 4 Bedrooms
- En-Suite Primary Bedroom
- Walk-In Closet
- Bathroom on Main Level
- Walk-in Shower
Laundry
- Laundry on main level
- Dryer
- Washer
Partially Finished Basement
- Walk-Out Basement
- Basement Fills Entire Space Under The House
- Connecting Stairway
- Basement Storage
Outdoor Features
- Deck
- Shed
Schools
- Woodman Park Elementary School
- Dover Middle School
- Dover High School
Utilities
- Humidifier
- Forced Air Heating System
- Heating System Uses Natural Gas
- Underground Utilities
- Generator Hookup
- High Speed Internet
Listing and Financial Details
- Legal Lot and Block 21 / A
Community Details
Overview
- Ezra Green's Farm Subdivision
Amenities
- Common Area
Recreation
- Community Playground
- Trails
Ownership History
Purchase Details
Home Financials for this Owner
Home Financials are based on the most recent Mortgage that was taken out on this home.Purchase Details
Home Financials for this Owner
Home Financials are based on the most recent Mortgage that was taken out on this home.Purchase Details
Similar Homes in Dover, NH
Home Values in the Area
Average Home Value in this Area
Purchase History
| Date | Type | Sale Price | Title Company |
|---|---|---|---|
| Warranty Deed | $800,000 | None Available | |
| Warranty Deed | $800,000 | None Available | |
| Warranty Deed | $417,533 | -- | |
| Warranty Deed | $382,400 | -- | |
| Warranty Deed | $417,533 | -- | |
| Warranty Deed | $382,400 | -- |
Mortgage History
| Date | Status | Loan Amount | Loan Type |
|---|---|---|---|
| Open | $520,000 | Purchase Money Mortgage | |
| Closed | $520,000 | Purchase Money Mortgage | |
| Previous Owner | $430,614 | VA | |
| Previous Owner | $423,789 | VA | |
| Previous Owner | $426,476 | VA | |
| Previous Owner | $230,000 | Adjustable Rate Mortgage/ARM | |
| Previous Owner | $25,000 | Unknown | |
| Previous Owner | $190,000 | Unknown |
Property History
| Date | Event | Price | Change | Sq Ft Price |
|---|---|---|---|---|
| 06/21/2024 06/21/24 | Sold | $800,000 | +6.7% | $330 / Sq Ft |
| 05/12/2024 05/12/24 | Pending | -- | -- | -- |
| 05/08/2024 05/08/24 | For Sale | $749,900 | +79.6% | $309 / Sq Ft |
| 05/14/2018 05/14/18 | Sold | $417,500 | -1.7% | $153 / Sq Ft |
| 04/15/2018 04/15/18 | Pending | -- | -- | -- |
| 04/12/2018 04/12/18 | For Sale | $424,900 | -- | $156 / Sq Ft |
Tax History Compared to Growth
Tax History
| Year | Tax Paid | Tax Assessment Tax Assessment Total Assessment is a certain percentage of the fair market value that is determined by local assessors to be the total taxable value of land and additions on the property. | Land | Improvement |
|---|---|---|---|---|
| 2024 | $12,332 | $678,700 | $169,300 | $509,400 |
| 2023 | $11,654 | $623,200 | $178,700 | $444,500 |
| 2022 | $11,305 | $569,800 | $169,300 | $400,500 |
| 2021 | $10,694 | $492,800 | $141,100 | $351,700 |
| 2020 | $10,402 | $418,600 | $127,000 | $291,600 |
| 2019 | $10,398 | $412,800 | $127,000 | $285,800 |
| 2018 | $10,115 | $405,900 | $122,300 | $283,600 |
| 2017 | $9,693 | $374,700 | $108,200 | $266,500 |
| 2016 | $9,117 | $346,800 | $94,200 | $252,600 |
| 2015 | $8,819 | $331,400 | $84,800 | $246,600 |
| 2014 | $8,620 | $331,400 | $84,800 | $246,600 |
| 2011 | $8,264 | $329,000 | $94,100 | $234,900 |
Agents Affiliated with this Home
-
Chelsea Moore

Seller's Agent in 2024
Chelsea Moore
Red Post Realty
(603) 969-6885
13 in this area
84 Total Sales
-
Laura Cote

Buyer's Agent in 2024
Laura Cote
Coldwell Banker Realty Portsmouth NH
(603) 988-4834
12 in this area
68 Total Sales
-
B
Seller's Agent in 2018
Brian Rogers
RE/MAX
Map
Source: PrimeMLS
MLS Number: 4994522
APN: DOVR-000023-A000000-000021F
- 12 Susannahs Crossing
- 66 Littleworth Rd
- 11 Old Stage Rd
- 8 Westwood Cir
- 284 Tolend Rd
- 12 Stocklan Cir
- Lot 4 Emerson Ridge Unit 4
- 347 Washington St
- 8 Trestle Way
- 204 Silver St
- 12 Cassily Ln
- 12 Zeland Dr
- 24-26 W Concord St
- 9-2 Porch Light Dr Unit 2
- 138 Sixth St
- 80 Glenwood Ave
- 120 Sixth St
- 30 Cataract Ave
- 20 Whittier St
- 98 Silver St
