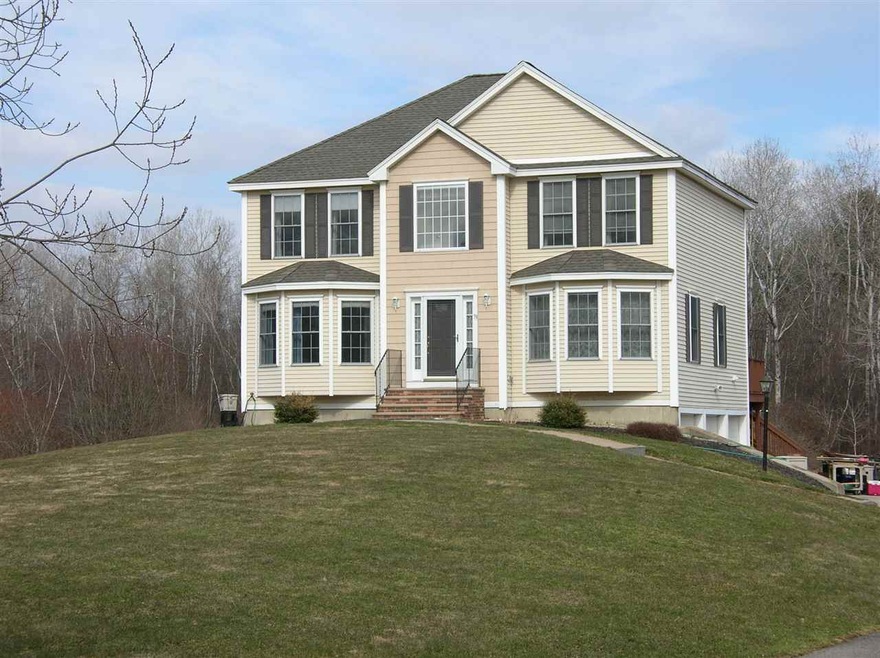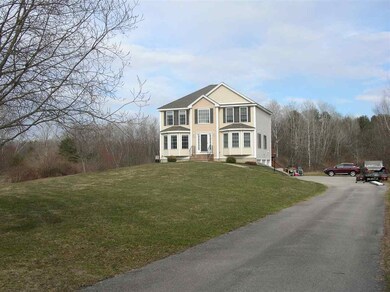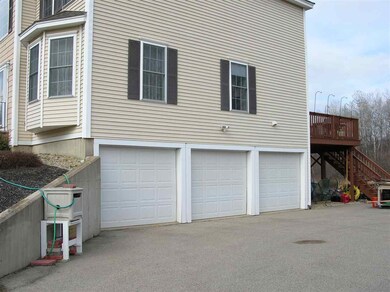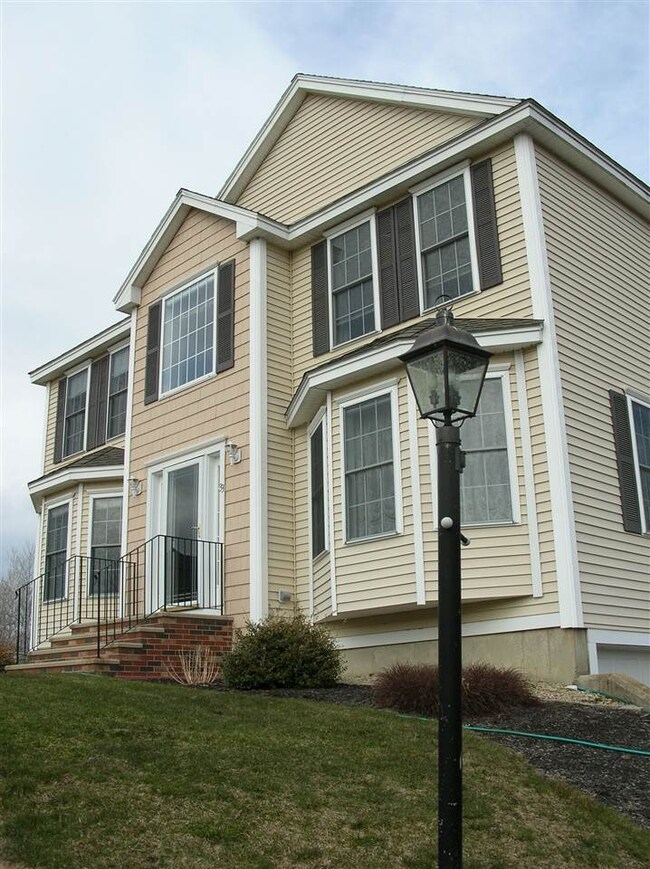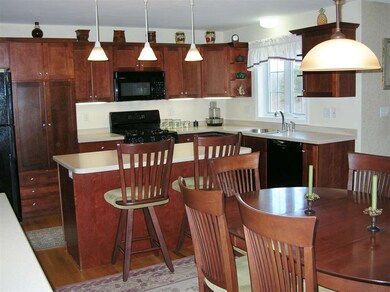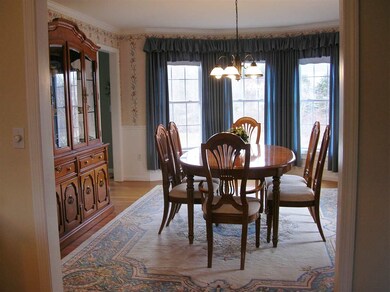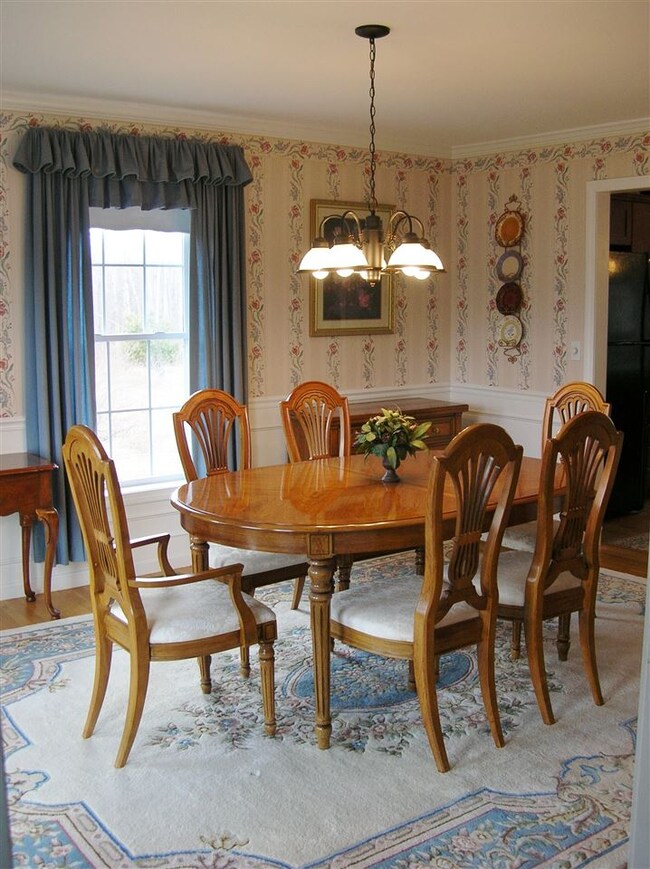
Highlights
- 0.96 Acre Lot
- Countryside Views
- Vaulted Ceiling
- Colonial Architecture
- Deck
- Wood Flooring
About This Home
As of June 2024Enjoy the unique setting of this pristinely maintained colonial, nicely set down a long private driveway on one of the premium lots of this subdivision, due to its privacy. Set apart by its beautiful double bay windows, this stately colonial offers hardwood flooring, an open floor plan amongst kitchen, dining area with wine center and Great Room (with gas fireplace).....perfect for entertaining. Also on the first floor is an office / study, formal Living Room and formal Dining Room. The 2nd floor offers the impeccable Master Suite along with 3 spacious bedrooms ....all bedrooms have hardwood flooring.
Last Agent to Sell the Property
Brian Rogers
RE/MAX Shoreline License #052968
Home Details
Home Type
- Single Family
Est. Annual Taxes
- $8,972
Year Built
- Built in 2002
Lot Details
- 0.96 Acre Lot
- Level Lot
- Open Lot
- Irrigation
- Property is zoned R-40
HOA Fees
- $17 Monthly HOA Fees
Parking
- 3 Car Direct Access Garage
- Automatic Garage Door Opener
- Driveway
Home Design
- Colonial Architecture
- Poured Concrete
- Wood Frame Construction
- Architectural Shingle Roof
- Bitumen Roof
- Clap Board Siding
- Vinyl Siding
Interior Spaces
- 2.5-Story Property
- Vaulted Ceiling
- Ceiling Fan
- Gas Fireplace
- Countryside Views
- Laundry on main level
Kitchen
- Open to Family Room
- Gas Range
- Microwave
- Dishwasher
- Kitchen Island
- Trash Compactor
- Disposal
Flooring
- Wood
- Carpet
- Ceramic Tile
Bedrooms and Bathrooms
- 4 Bedrooms
- En-Suite Primary Bedroom
- Walk-In Closet
Partially Finished Basement
- Heated Basement
- Walk-Out Basement
- Basement Fills Entire Space Under The House
- Walk-Up Access
- Natural lighting in basement
Outdoor Features
- Deck
Schools
- Woodman Park Elementary School
- Dover Middle School
- Dover High School
Utilities
- Air Conditioning
- Humidifier
- Zoned Heating
- Heating System Uses Natural Gas
- Generator Hookup
- 200+ Amp Service
- Natural Gas Water Heater
Community Details
- Association fees include hoa fee
- Ezra Green Farm Subdivision
Listing and Financial Details
- Exclusions: washer / dryer
- Legal Lot and Block 21 / A
- 26% Total Tax Rate
Ownership History
Purchase Details
Home Financials for this Owner
Home Financials are based on the most recent Mortgage that was taken out on this home.Purchase Details
Home Financials for this Owner
Home Financials are based on the most recent Mortgage that was taken out on this home.Purchase Details
Map
Similar Homes in Dover, NH
Home Values in the Area
Average Home Value in this Area
Purchase History
| Date | Type | Sale Price | Title Company |
|---|---|---|---|
| Warranty Deed | $800,000 | None Available | |
| Warranty Deed | $800,000 | None Available | |
| Warranty Deed | $417,533 | -- | |
| Warranty Deed | $382,400 | -- | |
| Warranty Deed | $417,533 | -- | |
| Warranty Deed | $382,400 | -- |
Mortgage History
| Date | Status | Loan Amount | Loan Type |
|---|---|---|---|
| Open | $520,000 | Purchase Money Mortgage | |
| Closed | $520,000 | Purchase Money Mortgage | |
| Previous Owner | $430,614 | VA | |
| Previous Owner | $423,789 | VA | |
| Previous Owner | $426,476 | VA | |
| Previous Owner | $230,000 | Adjustable Rate Mortgage/ARM | |
| Previous Owner | $25,000 | Unknown | |
| Previous Owner | $190,000 | Unknown |
Property History
| Date | Event | Price | Change | Sq Ft Price |
|---|---|---|---|---|
| 06/21/2024 06/21/24 | Sold | $800,000 | +6.7% | $280 / Sq Ft |
| 05/12/2024 05/12/24 | Pending | -- | -- | -- |
| 05/08/2024 05/08/24 | For Sale | $749,900 | +79.6% | $263 / Sq Ft |
| 05/14/2018 05/14/18 | Sold | $417,500 | -1.7% | $153 / Sq Ft |
| 04/15/2018 04/15/18 | Pending | -- | -- | -- |
| 04/12/2018 04/12/18 | For Sale | $424,900 | -- | $156 / Sq Ft |
Tax History
| Year | Tax Paid | Tax Assessment Tax Assessment Total Assessment is a certain percentage of the fair market value that is determined by local assessors to be the total taxable value of land and additions on the property. | Land | Improvement |
|---|---|---|---|---|
| 2024 | $12,332 | $678,700 | $169,300 | $509,400 |
| 2023 | $11,654 | $623,200 | $178,700 | $444,500 |
| 2022 | $11,305 | $569,800 | $169,300 | $400,500 |
| 2021 | $10,694 | $492,800 | $141,100 | $351,700 |
| 2020 | $10,402 | $418,600 | $127,000 | $291,600 |
| 2019 | $10,398 | $412,800 | $127,000 | $285,800 |
| 2018 | $10,115 | $405,900 | $122,300 | $283,600 |
| 2017 | $9,693 | $374,700 | $108,200 | $266,500 |
| 2016 | $9,117 | $346,800 | $94,200 | $252,600 |
| 2015 | $8,819 | $331,400 | $84,800 | $246,600 |
| 2014 | $8,620 | $331,400 | $84,800 | $246,600 |
| 2011 | $8,264 | $329,000 | $94,100 | $234,900 |
Source: PrimeMLS
MLS Number: 4685677
APN: DOVR-000023-A000000-000021F
- 121 Emerald Ln
- 19 Westwood Cir
- 284 Tolend Rd
- Lot 9 Emerson Ridge Unit 9
- Lot 4 Emerson Ridge Unit 4
- 42 Taylor Rd
- 2 Trestle Way
- 11 Footbridge Ln
- 10 Moss Ln
- 204 Silver St
- 0 Tolend Rd
- 12 Zeland Dr
- 9 Hartswood Rd
- 11-2 Porch Light Dr Unit 2
- 80 Glenwood Ave
- 34 Cataract Ave
- 57 Rutland St
- 25 County Farm Rd
- 10 Banner Dr
- Lot 3 Emerson Ridge Unit 3
