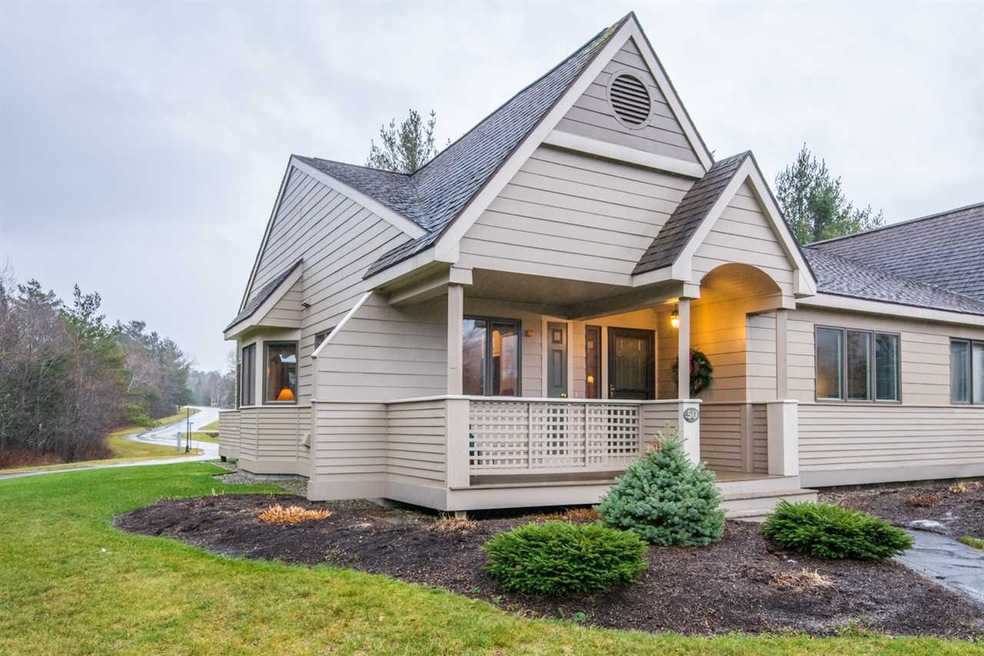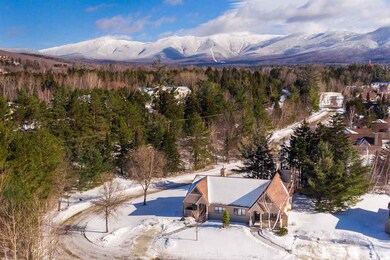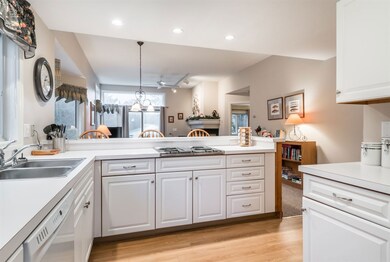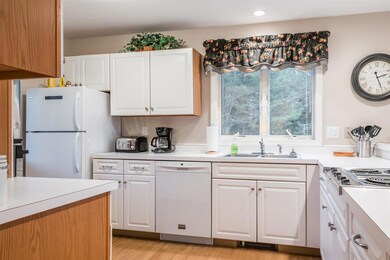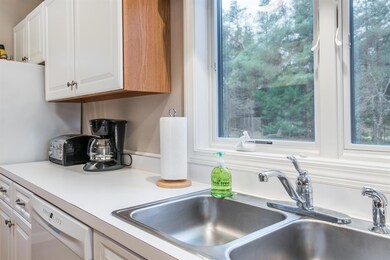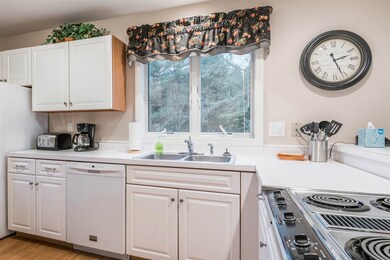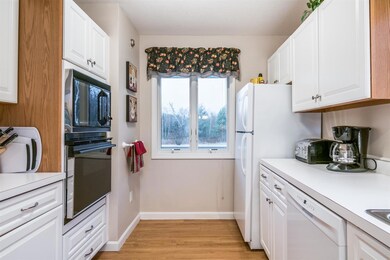33 Fairway Drive Extension Unit 50 Carroll, NH 03575
Highlights
- Deck
- Vaulted Ceiling
- Furnished
- Contemporary Architecture
- End Unit
- Covered patio or porch
About This Home
As of June 2021Location, Location, Location! Townhouse in sought after Fairway Village could be your perfect home away from home. From the moment you walk in the door you will fall in love with this beautifully laid out unit. The open concept floor plan truly provides one level living at its best and includes a bright well appointed kitchen, dining area, cozy living room with lovely gas fireplace, master suite with full bath, additional bedroom, laundry area, convenient mudroom and common full bath. The exterior of this home has a few things to offer as well including welcoming covered porch, delightful back deck ideal for kicking back and relaxing, views of the slopes and on top of all this the unit is tucked back in an area of the community that is a bit more on the private side. This Bretton Woods gem is a perfect find for any skier, hiker or nature loving enthusiast in general!
Last Agent to Sell the Property
Coldwell Banker LIFESTYLES- Littleton License #056952

Townhouse Details
Home Type
- Townhome
Est. Annual Taxes
- $4,363
Year Built
- Built in 1989
Lot Details
- End Unit
HOA Fees
- $375 Monthly HOA Fees
Home Design
- Contemporary Architecture
- Slab Foundation
- Wood Frame Construction
- Shingle Roof
- Clap Board Siding
Interior Spaces
- 1,198 Sq Ft Home
- 1-Story Property
- Furnished
- Vaulted Ceiling
- Gas Fireplace
- Combination Dining and Living Room
Kitchen
- Oven
- Electric Cooktop
- Microwave
- Dishwasher
Flooring
- Carpet
- Laminate
- Tile
Bedrooms and Bathrooms
- 2 Bedrooms
- En-Suite Primary Bedroom
- 2 Full Bathrooms
Laundry
- Laundry on main level
- Dryer
- Washer
Parking
- 2 Car Parking Spaces
- Driveway
- Paved Parking
Outdoor Features
- Deck
- Covered patio or porch
Schools
- Whitefield Elementary School
- Whitefield Elementary Middle School
- White Mountain Regional High School
Utilities
- Hot Water Heating System
- Heating System Uses Gas
- Private Water Source
- Electric Water Heater
- Private Sewer
- Community Sewer or Septic
Community Details
- Fairway Village Condos
Listing and Financial Details
- Tax Lot 43-50
Map
Home Values in the Area
Average Home Value in this Area
Property History
| Date | Event | Price | Change | Sq Ft Price |
|---|---|---|---|---|
| 06/18/2021 06/18/21 | Sold | $420,000 | +10.8% | $351 / Sq Ft |
| 05/11/2021 05/11/21 | Pending | -- | -- | -- |
| 05/09/2021 05/09/21 | For Sale | $379,000 | +31.8% | $316 / Sq Ft |
| 07/30/2018 07/30/18 | Sold | $287,500 | -3.8% | $240 / Sq Ft |
| 07/12/2018 07/12/18 | Pending | -- | -- | -- |
| 06/01/2018 06/01/18 | For Sale | $299,000 | +4.0% | $250 / Sq Ft |
| 05/16/2018 05/16/18 | Off Market | $287,500 | -- | -- |
| 12/09/2017 12/09/17 | For Sale | $299,000 | -- | $250 / Sq Ft |
Source: PrimeMLS
MLS Number: 4670561
- 33 Fairway Drive Extension Unit 49
- 9 Meadowmist Dr
- 80 Mirror Lake Rd
- 75 Elm St
- Lot 11 Mirror Lake Rd
- Lot 10 Mcintyre Rd
- Lot 9 Mcintyre Rd
- Lot 8 Mcintyre Rd
- Lot 7 Mcintyre Rd
- Lot 4 Mcintyre Rd
- Lot 3 Mcintyre Rd
- Lot 2 Mcintyre Rd
- Lot 1 Mcintyre Rd
- 0 White Rd
- 51 Whispering Pines Dr
- 0 Jefferson Rd Unit 5038451
- 53 Jefferson Rd
- 624 Lancaster Rd
- 138 Mirror Lake Estates Dr
- Lot 12 Mirror Lake Estates Dr
