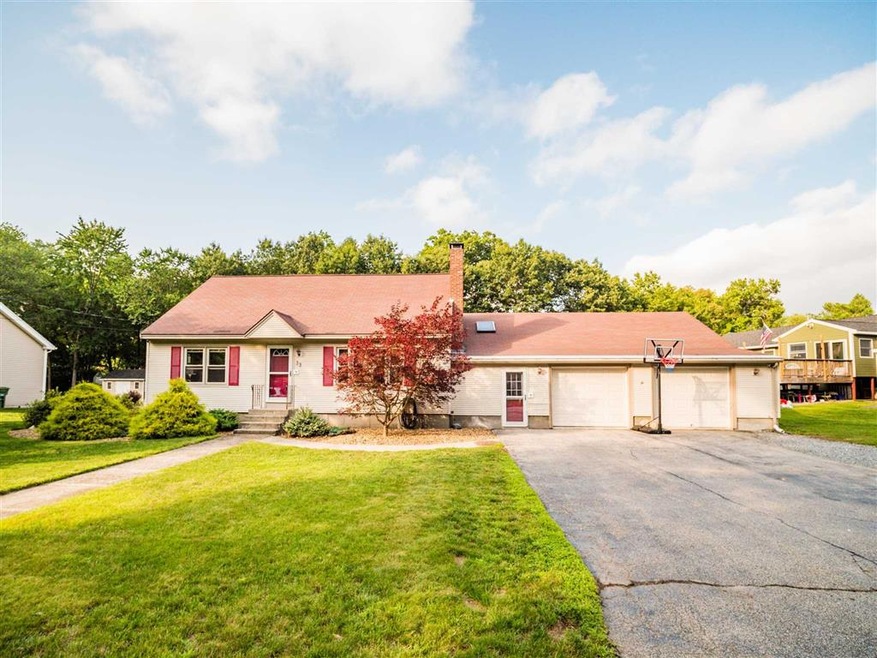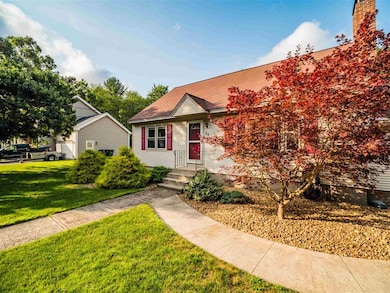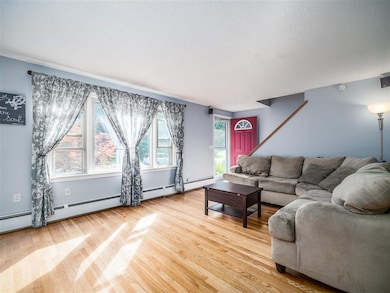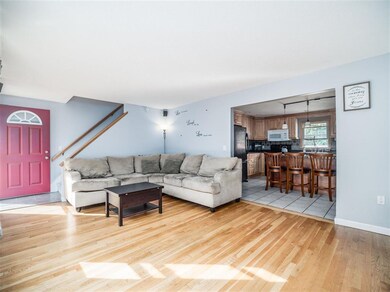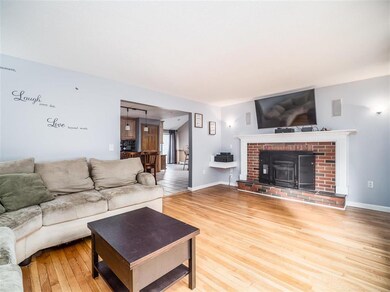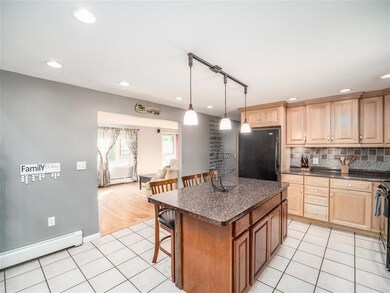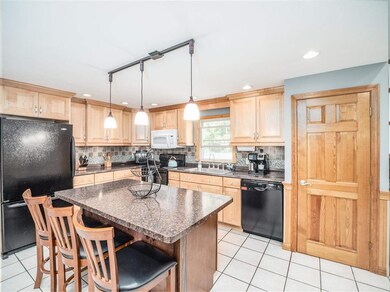
33 Gendron St Nashua, NH 03062
West Hollis NeighborhoodEstimated Value: $542,731 - $627,000
Highlights
- Above Ground Pool
- Deck
- Wood Flooring
- Cape Cod Architecture
- Cathedral Ceiling
- Main Floor Bedroom
About This Home
As of September 2021No showings until Open house Saturday 12-1
Last Agent to Sell the Property
LAER Realty Partners/Goffstown License #071914 Listed on: 07/27/2021

Home Details
Home Type
- Single Family
Est. Annual Taxes
- $7,014
Year Built
- Built in 1965
Lot Details
- 0.37 Acre Lot
- Level Lot
- Property is zoned R9
Parking
- 2 Car Attached Garage
Home Design
- Cape Cod Architecture
- Concrete Foundation
- Wood Frame Construction
- Shingle Roof
- Vinyl Siding
Interior Spaces
- 1,783 Sq Ft Home
- 1.5-Story Property
- Cathedral Ceiling
- Ceiling Fan
- Fireplace
- Combination Kitchen and Dining Room
- Washer and Dryer Hookup
Kitchen
- Electric Range
- Dishwasher
- Kitchen Island
Flooring
- Wood
- Carpet
- Laminate
- Ceramic Tile
Bedrooms and Bathrooms
- 4 Bedrooms
- Main Floor Bedroom
Unfinished Basement
- Basement Fills Entire Space Under The House
- Interior Basement Entry
- Sump Pump
Accessible Home Design
- Hard or Low Nap Flooring
Outdoor Features
- Above Ground Pool
- Deck
- Outbuilding
- Playground
Utilities
- Hot Water Heating System
- Heating System Uses Oil
- Generator Hookup
- 200+ Amp Service
- Oil Water Heater
- High Speed Internet
- Cable TV Available
Listing and Financial Details
- Tax Lot 00729
Ownership History
Purchase Details
Home Financials for this Owner
Home Financials are based on the most recent Mortgage that was taken out on this home.Purchase Details
Home Financials for this Owner
Home Financials are based on the most recent Mortgage that was taken out on this home.Purchase Details
Purchase Details
Purchase Details
Home Financials for this Owner
Home Financials are based on the most recent Mortgage that was taken out on this home.Purchase Details
Similar Homes in Nashua, NH
Home Values in the Area
Average Home Value in this Area
Purchase History
| Date | Buyer | Sale Price | Title Company |
|---|---|---|---|
| Killilca Sean T | $450,000 | None Available | |
| Killilca Sean T | $450,000 | None Available | |
| Alison Efstathiou John | $295,000 | -- | |
| Efstathiou John | $295,000 | -- | |
| Pearl Andrew S | $272,000 | -- | |
| Pearl Andrew S | $272,000 | -- | |
| Dubois Michael S | $300,000 | -- | |
| Dubois Michael S | $300,000 | -- | |
| Bridlewood Builders Llc | -- | -- | |
| Bridlewood Builders Ll | $95,000 | -- | |
| Bridlewood Builders Ll | $95,000 | -- | |
| Rancourt Michael J | $120,000 | -- | |
| Rancourt Michael J | $120,000 | -- |
Mortgage History
| Date | Status | Borrower | Loan Amount |
|---|---|---|---|
| Open | Killilca Sean T | $360,000 | |
| Closed | Killilca Sean T | $360,000 | |
| Previous Owner | Efstathiou John | $287,000 | |
| Previous Owner | Efstathiou John | $287,000 | |
| Previous Owner | Efstathiou John | $285,000 | |
| Previous Owner | Efstathiou John | $286,150 | |
| Previous Owner | Rancourt Michael J | $200,000 |
Property History
| Date | Event | Price | Change | Sq Ft Price |
|---|---|---|---|---|
| 09/02/2021 09/02/21 | Sold | $450,000 | +18.7% | $252 / Sq Ft |
| 08/03/2021 08/03/21 | Pending | -- | -- | -- |
| 07/27/2021 07/27/21 | For Sale | $379,000 | +28.5% | $213 / Sq Ft |
| 03/24/2017 03/24/17 | Sold | $295,000 | +3.5% | $165 / Sq Ft |
| 02/13/2017 02/13/17 | Pending | -- | -- | -- |
| 02/07/2017 02/07/17 | For Sale | $284,900 | -- | $160 / Sq Ft |
Tax History Compared to Growth
Tax History
| Year | Tax Paid | Tax Assessment Tax Assessment Total Assessment is a certain percentage of the fair market value that is determined by local assessors to be the total taxable value of land and additions on the property. | Land | Improvement |
|---|---|---|---|---|
| 2023 | $7,801 | $427,900 | $136,900 | $291,000 |
| 2022 | $7,732 | $427,900 | $136,900 | $291,000 |
| 2021 | $7,170 | $308,800 | $95,800 | $213,000 |
| 2020 | $7,014 | $310,200 | $95,800 | $214,400 |
| 2019 | $6,750 | $310,200 | $95,800 | $214,400 |
| 2018 | $6,579 | $310,200 | $95,800 | $214,400 |
| 2017 | $5,731 | $222,200 | $71,200 | $151,000 |
| 2016 | $5,448 | $217,300 | $71,200 | $146,100 |
| 2015 | $5,330 | $217,300 | $71,200 | $146,100 |
| 2014 | $5,226 | $217,300 | $71,200 | $146,100 |
Agents Affiliated with this Home
-
Sarah McCoy

Seller's Agent in 2021
Sarah McCoy
LAER Realty Partners/Goffstown
(781) 241-3781
2 in this area
75 Total Sales
-
Justina Alfano

Buyer's Agent in 2021
Justina Alfano
Royal Country Homes Inc.
(978) 697-1708
1 in this area
53 Total Sales
-
John Poirier

Seller's Agent in 2017
John Poirier
Berkshire Hathaway HomeServices Verani Realty
(603) 345-4561
9 in this area
85 Total Sales
Map
Source: PrimeMLS
MLS Number: 4874471
APN: NASH-000000-000000-000729E
- 47 Dogwood Dr Unit U105
- 47 Dogwood Dr Unit U203
- 47 Dogwood Dr Unit U202
- 12 Ledgewood Hills Dr Unit 102
- 30 Ledgewood Hills Dr Unit 302
- 3 Theresa Way
- 42 Spring Cove Rd Unit U118
- 50 Spring Cove Rd Unit U122
- 20 Valencia Dr
- 1 Lowther Place Unit U2
- 2 Henry David Dr Unit 305
- 300 Candlewood Park Unit 32
- 300 Candlewood Park Unit 12
- 500 Candlewood Park Unit 12
- 26 Delaware Rd
- 25 Tilton St
- 8 Hopi Dr
- 5 Cabernet Ct Unit 6
- 9 Michelle Dr
- 2 Michelle Dr
