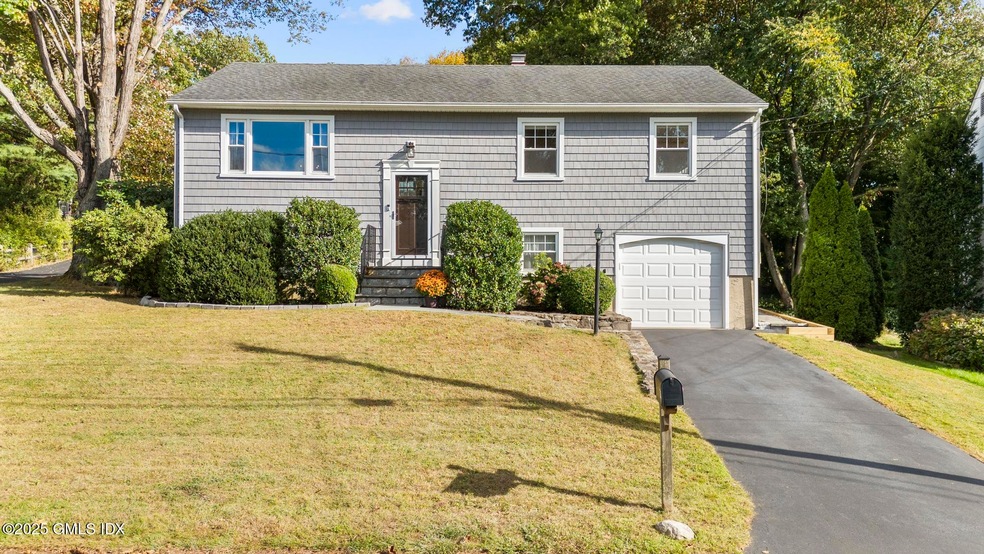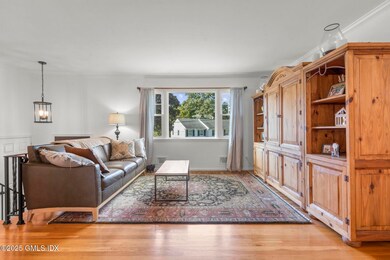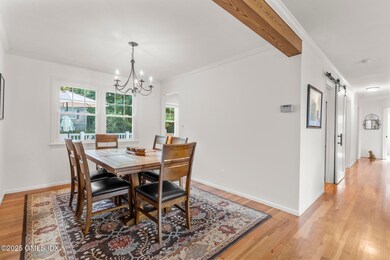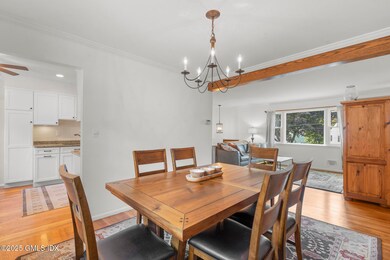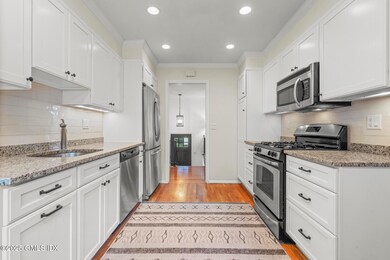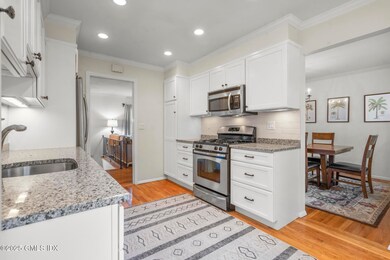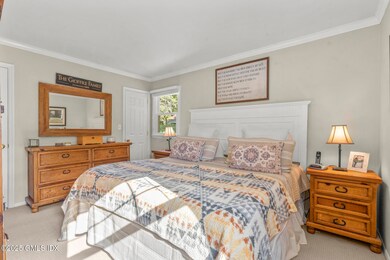
33 Guilford Ln Greenwich, CT 06831
Pemberwick NeighborhoodAbout This Home
As of March 2025Beautifully updated four-bedroom home in the heart of Glenville. Step into the extra-height entryway, leading to an open floor plan with hardwood floors. The spacious, sunlit living room flows seamlessly into the dining area, creating the perfect space for gatherings. The eat-in kitchen offers ample storage and stainless steel appliances. Step outside to enjoy your morning coffee on the rear deck, overlooking the tranquil backyard.
The main level features a primary bedroom, two additional bedrooms, and a hall bath. The lower level boasts a spacious family room and powder room, while a fourth bedroom provides flexibility for guests, a home office, or a gym. This low-maintenance home has been thoughtfully upgraded over time. Move right in and make this home yours.
Last Agent to Sell the Property
Houlihan Lawrence License #RES.0801422 Listed on: 02/01/2025

Home Details
Home Type
Single Family
Est. Annual Taxes
$6,089
Year Built
1966
Lot Details
0
Parking
1
Listing Details
- Prop. Type: Residential
- Year Built: 1966
- Property Sub Type: Single Family Residence
- Lot Size Acres: 0.23
- Architectural Style: Raised Ranch
- Garage Yn: Yes
- Special Features: None
Interior Features
- Has Basement: Partial
- Full Bathrooms: 1
- Half Bathrooms: 1
- Total Bedrooms: 4
- Fireplace: No
- Basement Type:Partial: Yes
Exterior Features
- Roof: Architectural Shngle
- Lot Features: Level, Parklike
- Pool Private: No
- Construction Type: Vinyl Siding
Garage/Parking
- Garage Spaces: 1.0
- General Property Info:Garage Desc: Attached
Utilities
- Water Source: Public
- Cooling: Central A/C
- Cooling Y N: Yes
- Heating: Forced Air, Natural Gas
- Heating Yn: Yes
- Sewer: Public Sewer
Schools
- Elementary School: Glenville
- Middle Or Junior School: Western
Lot Info
- Zoning: R-7
- Lot Size Sq Ft: 10018.8
- Parcel #: 09-3091/S
- ResoLotSizeUnits: Acres
Tax Info
- Tax Annual Amount: 5880.0
Ownership History
Purchase Details
Home Financials for this Owner
Home Financials are based on the most recent Mortgage that was taken out on this home.Purchase Details
Similar Homes in the area
Home Values in the Area
Average Home Value in this Area
Purchase History
| Date | Type | Sale Price | Title Company |
|---|---|---|---|
| Deed | $1,203,051 | None Available | |
| Deed | $1,203,051 | None Available | |
| Warranty Deed | $860,000 | -- | |
| Warranty Deed | $860,000 | -- |
Mortgage History
| Date | Status | Loan Amount | Loan Type |
|---|---|---|---|
| Previous Owner | $15,000 | Stand Alone Refi Refinance Of Original Loan | |
| Previous Owner | $256,500 | Stand Alone Refi Refinance Of Original Loan | |
| Previous Owner | $25,000 | Unknown | |
| Previous Owner | $315,575 | Unknown | |
| Previous Owner | $20,000 | No Value Available | |
| Previous Owner | $417,000 | No Value Available |
Property History
| Date | Event | Price | Change | Sq Ft Price |
|---|---|---|---|---|
| 06/24/2025 06/24/25 | For Sale | $1,645,000 | +36.7% | $767 / Sq Ft |
| 03/24/2025 03/24/25 | Sold | $1,203,051 | -3.8% | $596 / Sq Ft |
| 02/28/2025 02/28/25 | Pending | -- | -- | -- |
| 02/01/2025 02/01/25 | For Sale | $1,250,000 | -- | $619 / Sq Ft |
Tax History Compared to Growth
Tax History
| Year | Tax Paid | Tax Assessment Tax Assessment Total Assessment is a certain percentage of the fair market value that is determined by local assessors to be the total taxable value of land and additions on the property. | Land | Improvement |
|---|---|---|---|---|
| 2025 | $6,089 | $492,660 | $377,020 | $115,640 |
| 2024 | $5,880 | $492,660 | $377,020 | $115,640 |
| 2023 | $5,733 | $492,660 | $377,020 | $115,640 |
| 2022 | $5,680 | $492,660 | $377,020 | $115,640 |
| 2021 | $5,486 | $455,630 | $323,120 | $132,510 |
| 2020 | $5,477 | $455,630 | $323,120 | $132,510 |
| 2019 | $5,531 | $455,630 | $323,120 | $132,510 |
| 2018 | $5,408 | $455,630 | $323,120 | $132,510 |
| 2017 | $5,476 | $455,630 | $323,120 | $132,510 |
| 2016 | $5,390 | $455,630 | $323,120 | $132,510 |
| 2015 | $5,330 | $446,950 | $374,920 | $72,030 |
| 2014 | $5,196 | $446,950 | $374,920 | $72,030 |
Agents Affiliated with this Home
-
Mike Parelli

Seller's Agent in 2025
Mike Parelli
Mike Parelli Real Estate LLC
(203) 940-2666
6 in this area
49 Total Sales
-
Jose Cuartas

Seller's Agent in 2025
Jose Cuartas
Houlihan Lawrence
(203) 921-6154
5 in this area
41 Total Sales
Map
Source: Greenwich Association of REALTORS®
MLS Number: 121974
APN: GREE-000009-000000-003091-S000000
- 112 Greenwich Hills Dr
- 39 Cambridge Dr
- 54 Greenwich Hills Dr
- 45 Homestead Rd
- 9 Loch Ln
- 45 Ettl Ln Unit 504
- 45 Ettl Ln Unit 301
- 150 Pemberwick Rd
- 510 W Lyon Farm Dr
- 53 Upland St
- 7 Grey Rock Dr
- 17 Loch Ln
- 13 Bayberry Ln
- 245 Treetop Crescent
- 240 Treetop Crescent
- 622 W Lyon Farm Dr
- 26 Shady Ln
- 28 1/2 Pilgrim Dr
- 138 Brush Hollow Crescent
- 20 Sherwood Farm Ln
