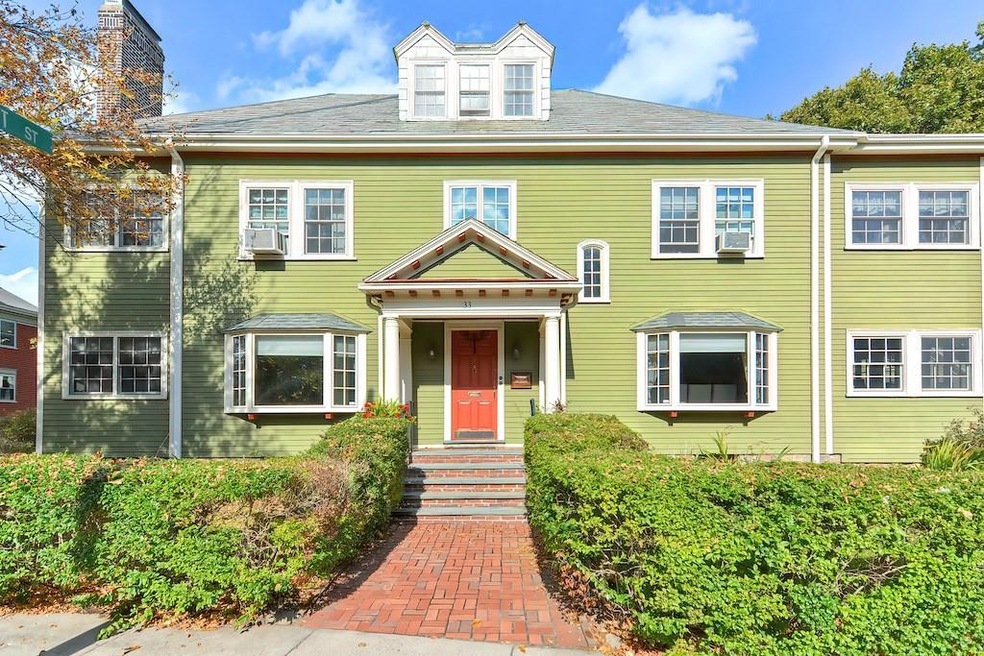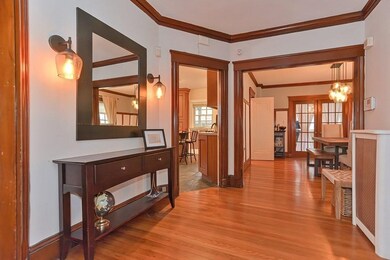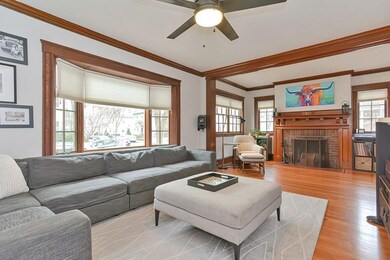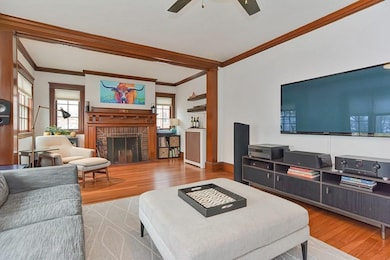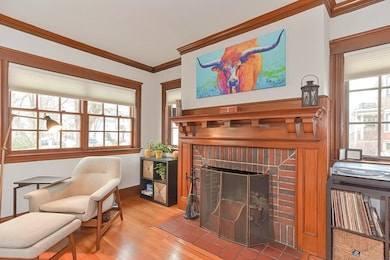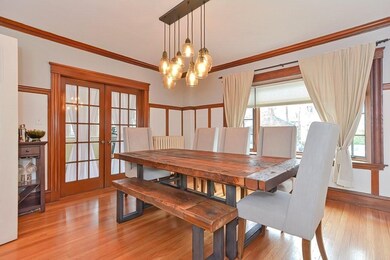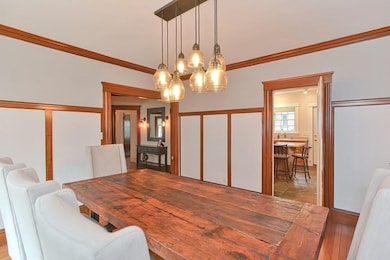
33 Halifax St Unit 1 Jamaica Plain, MA 02130
Jamaica Plain NeighborhoodEstimated Value: $899,000 - $1,092,000
Highlights
- Medical Services
- Wood Flooring
- Beamed Ceilings
- Property is near public transit
- Sun or Florida Room
- Jogging Path
About This Home
As of May 2022Stately Pondside 3 bed PLUS office 1.5 baths on corner lot. This spacious residence boasts beautiful bay windows, original Craftsman details including gumwood moldings & oak floors. Entertain in the expansive living room by the fireplace or gather for a meal in the wood paneled dining room. The adjacent sunroom has French Doors making it the perfect spot for a home office or gym. The bright kitchen has island seating, ample cabinet space, pantry & direct access to the shared fenced in yard & patio. You will find the bedrooms and bathrooms located in a separate wing offering privacy. This move-in ready condo features custom window treatments, dedicated basement storage room and W&D, garage parking, and newer systems. The entire property has been meticulously maintained and was even featured on two episodes of This Old House! Amazing location with community block parties, steps to Pond, Whole Foods, all the shops & restaurants JP has to offer. This is the home you've been dreaming of!
Property Details
Home Type
- Condominium
Est. Annual Taxes
- $4,780
Year Built
- Built in 1923
HOA Fees
- $315 Monthly HOA Fees
Parking
- 1 Car Detached Garage
- Off-Street Parking
Home Design
- Slate Roof
Interior Spaces
- 1,562 Sq Ft Home
- 1-Story Property
- Chair Railings
- Wainscoting
- Beamed Ceilings
- Insulated Windows
- Bay Window
- French Doors
- Insulated Doors
- Entrance Foyer
- Living Room with Fireplace
- Sun or Florida Room
Kitchen
- Range
- Microwave
- Freezer
- Dishwasher
- Kitchen Island
- Disposal
Flooring
- Wood
- Ceramic Tile
Bedrooms and Bathrooms
- 3 Bedrooms
- Walk-In Closet
- Bathtub with Shower
Laundry
- Dryer
- Washer
Basement
- Exterior Basement Entry
- Laundry in Basement
Location
- Property is near public transit
- Property is near schools
Utilities
- Window Unit Cooling System
- Heating System Uses Oil
- 100 Amp Service
- Natural Gas Connected
Additional Features
- Patio
- Fenced
Listing and Financial Details
- Assessor Parcel Number 1348911
Community Details
Overview
- Association fees include water, sewer, insurance, reserve funds
- 2 Units
Amenities
- Medical Services
- Common Area
- Shops
- Laundry Facilities
Recreation
- Park
- Jogging Path
- Bike Trail
Pet Policy
- Breed Restrictions
Similar Homes in the area
Home Values in the Area
Average Home Value in this Area
Mortgage History
| Date | Status | Borrower | Loan Amount |
|---|---|---|---|
| Closed | Vos Seychelle M | $100,000 | |
| Closed | Overturf Ryan R | $555,000 |
Property History
| Date | Event | Price | Change | Sq Ft Price |
|---|---|---|---|---|
| 05/05/2022 05/05/22 | Sold | $1,103,000 | +24.1% | $706 / Sq Ft |
| 03/22/2022 03/22/22 | Pending | -- | -- | -- |
| 03/16/2022 03/16/22 | For Sale | $889,000 | +17.0% | $569 / Sq Ft |
| 08/22/2016 08/22/16 | Sold | $760,000 | -1.9% | $487 / Sq Ft |
| 06/15/2016 06/15/16 | Pending | -- | -- | -- |
| 06/01/2016 06/01/16 | For Sale | $775,000 | 0.0% | $496 / Sq Ft |
| 09/01/2013 09/01/13 | Rented | $2,600 | 0.0% | -- |
| 08/02/2013 08/02/13 | Under Contract | -- | -- | -- |
| 07/31/2013 07/31/13 | For Rent | $2,600 | -- | -- |
Tax History Compared to Growth
Tax History
| Year | Tax Paid | Tax Assessment Tax Assessment Total Assessment is a certain percentage of the fair market value that is determined by local assessors to be the total taxable value of land and additions on the property. | Land | Improvement |
|---|---|---|---|---|
| 2025 | $10,555 | $911,500 | $0 | $911,500 |
| 2024 | $8,812 | $808,400 | $0 | $808,400 |
| 2023 | $8,262 | $769,300 | $0 | $769,300 |
| 2022 | $7,898 | $725,900 | $0 | $725,900 |
| 2021 | $7,594 | $711,700 | $0 | $711,700 |
| 2020 | $7,993 | $756,900 | $0 | $756,900 |
| 2019 | $7,386 | $700,800 | $0 | $700,800 |
| 2018 | $7,201 | $687,100 | $0 | $687,100 |
Agents Affiliated with this Home
-
Dana Warren

Seller's Agent in 2022
Dana Warren
Hawthorn Properties
(617) 794-5303
10 in this area
40 Total Sales
-
Nick Reynolds

Buyer's Agent in 2022
Nick Reynolds
Longwood Residential, LLC
(617) 733-8594
2 in this area
49 Total Sales
-
Christian Iantosca Team

Seller's Agent in 2016
Christian Iantosca Team
Arborview Realty Inc.
(617) 543-0501
181 in this area
284 Total Sales
-
Chris Hanly
C
Seller's Agent in 2013
Chris Hanly
Amo Realty - Boston City Properties
(617) 247-1933
3 Total Sales
Map
Source: MLS Property Information Network (MLS PIN)
MLS Number: 72953334
APN: 1902156002
- 59 Perkins St Unit 1
- 70 Halifax St Unit 2
- 111 Perkins St Unit 42
- 111 Perkins St Unit 174
- 111 Perkins St Unit 241
- 111 Perkins St Unit 242
- 111 Perkins St Unit 79
- 15 Castleton St
- 90 Bynner St Unit 10
- 90 Bynner St Unit 12
- 37 Pondview Ave
- 41 Bynner St
- 120 Day St Unit 3
- 98 Day St Unit 3
- 31 Evergreen St
- 31 Evergreen St Unit 1
- 33 Evergreen St Unit 1
- 15 Bynner St Unit 1
- 20 Boylston St Unit 3
- 38 Sheridan St
- 33 Halifax St
- 33 Halifax St Unit 2
- 33 Halifax St Unit 1
- 10 Ashcroft St Unit 12
- 25 Halifax St
- 32 Halifax St
- 23 Halifax St
- 21 Halifax St
- 21 Halifax St Unit 21
- 47 Halifax St
- 28 Ashcroft St
- 25 Ashcroft St
- 76 Perkins St Unit 78
- 82 Perkins St
- 28 Halifax St
- 74 Perkins St
- 51 Halifax St
- 51 Halifax St Unit 1
- 29 Ashcroft St
- 32 Ashcroft St
