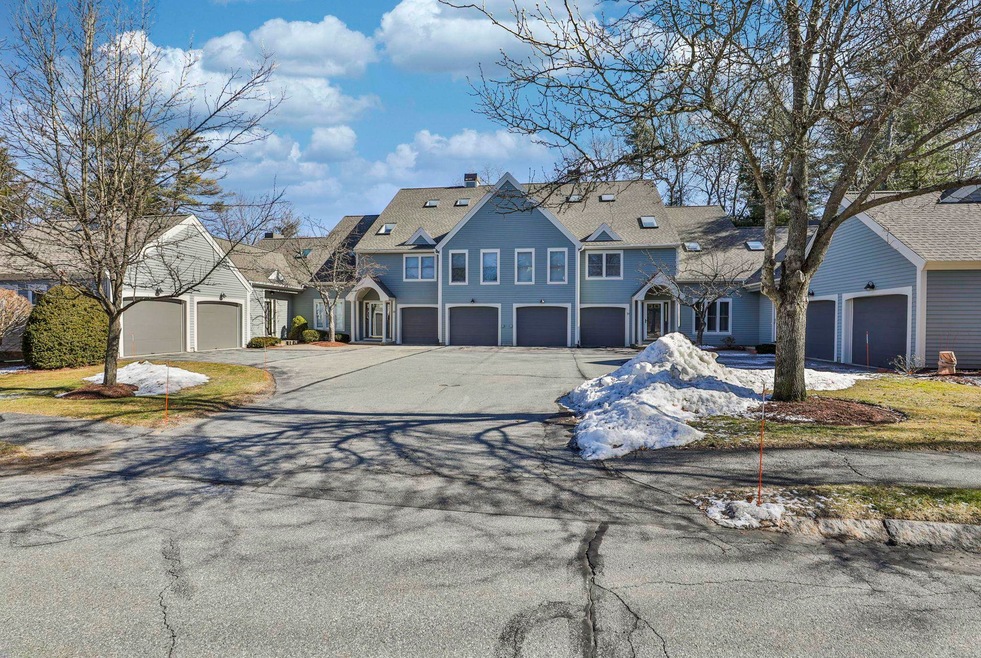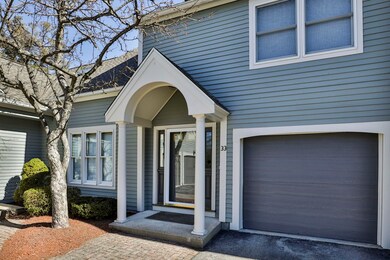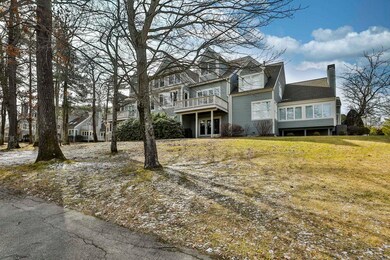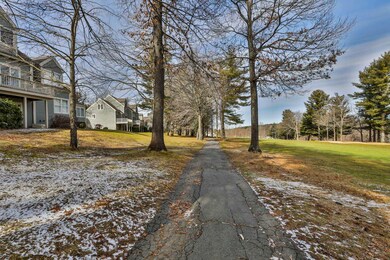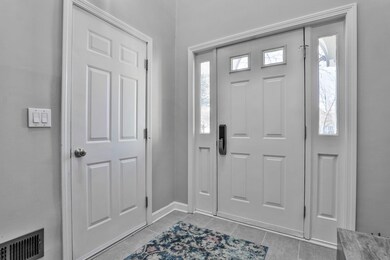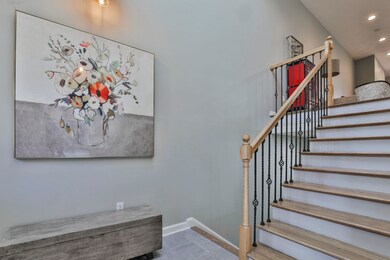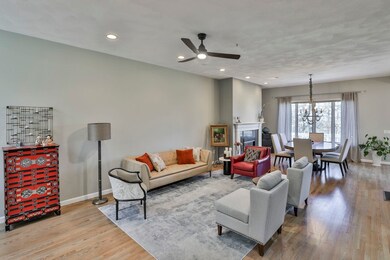
33 Hawthorne Village Rd Unit U359 Nashua, NH 03062
Southwest Nashua NeighborhoodHighlights
- 90 Acre Lot
- Cathedral Ceiling
- Skylights
- Deck
- Wood Flooring
- Walk-In Closet
About This Home
As of May 2024Welcome to 33 Hawthorne Village Rd nestled in the coveted gated community of the Sky Meadow Country Club. This meticulously maintained and updated residence offers unparalleled blend of comfort, style, and functionality with a resort feeling lifestyle. Bright and airy living spaces are adorned with large windows, allowing natural light to cascade in throughout the day. The heart of the home is the gourmet kitchen equipped with top-of-the-line stainless steel appliances, quartz counter tops and plenty of cabinet space. Whether you are preparing a casual weeknight meal or hosting a dinner party this kitchen is sure to inspire. The open concept floor plan with access to the outside deck with views of the 15th Fairway will make daily living or entertaining a pleasurable one. There are two bedrooms with ensuite baths, the primary spa like bathroom was recently updated with walk in tiled shower and quartz counter tops. There are two other spacious bedrooms, a newly renovated 1⁄2 bath and laundry area, and a walk out finished basement. There is plenty of storage, and the 2 car garage has newly installed quiet garage door opener. Enjoy the tranquility of this community while being moments away from all the conveniences of shopping, restaurants, schools and highways!
Townhouse Details
Home Type
- Townhome
Est. Annual Taxes
- $13,740
Year Built
- Built in 1997
Lot Details
- Landscaped
- Lot Sloped Up
HOA Fees
- $660 Monthly HOA Fees
Parking
- 2 Car Garage
Home Design
- Poured Concrete
- Wood Frame Construction
- Batts Insulation
- Architectural Shingle Roof
- Wood Siding
Interior Spaces
- 2-Story Property
- Cathedral Ceiling
- Ceiling Fan
- Skylights
- Gas Fireplace
- Blinds
- Drapes & Rods
- Window Screens
- Combination Dining and Living Room
- Laundry on main level
Kitchen
- Oven
- Induction Cooktop
- Microwave
- Dishwasher
- Disposal
Flooring
- Wood
- Tile
- Vinyl Plank
Bedrooms and Bathrooms
- 4 Bedrooms
- En-Suite Primary Bedroom
- Walk-In Closet
Finished Basement
- Walk-Out Basement
- Basement Fills Entire Space Under The House
- Exterior Basement Entry
- Basement Storage
- Natural lighting in basement
Outdoor Features
- Deck
Schools
- Bicentennial Elementary School
- Fairgrounds Middle School
- Nashua High School South
Utilities
- Forced Air Heating System
- Heating System Uses Natural Gas
- Underground Utilities
- 200+ Amp Service
- Gas Available at Street
- Internet Available
- Cable TV Available
Listing and Financial Details
- Legal Lot and Block 02427 / B
- 18% Total Tax Rate
Community Details
Overview
- Master Insurance
- Sky Meadow Subdivision
Recreation
- Snow Removal
Ownership History
Purchase Details
Home Financials for this Owner
Home Financials are based on the most recent Mortgage that was taken out on this home.Purchase Details
Purchase Details
Home Financials for this Owner
Home Financials are based on the most recent Mortgage that was taken out on this home.Similar Homes in Nashua, NH
Home Values in the Area
Average Home Value in this Area
Purchase History
| Date | Type | Sale Price | Title Company |
|---|---|---|---|
| Warranty Deed | $505,000 | -- | |
| Warranty Deed | -- | -- | |
| Warranty Deed | $306,500 | -- |
Mortgage History
| Date | Status | Loan Amount | Loan Type |
|---|---|---|---|
| Open | $160,000 | New Conventional | |
| Previous Owner | $200,000 | Credit Line Revolving | |
| Previous Owner | $91,000 | Unknown | |
| Previous Owner | $100,000 | Unknown | |
| Previous Owner | $227,150 | No Value Available |
Property History
| Date | Event | Price | Change | Sq Ft Price |
|---|---|---|---|---|
| 05/14/2024 05/14/24 | Sold | $875,000 | +4.3% | $273 / Sq Ft |
| 03/10/2024 03/10/24 | Pending | -- | -- | -- |
| 03/06/2024 03/06/24 | For Sale | $839,000 | +66.1% | $262 / Sq Ft |
| 05/21/2018 05/21/18 | Sold | $505,000 | -3.8% | $158 / Sq Ft |
| 04/20/2018 04/20/18 | Pending | -- | -- | -- |
| 02/28/2018 02/28/18 | For Sale | $524,900 | -- | $164 / Sq Ft |
Tax History Compared to Growth
Tax History
| Year | Tax Paid | Tax Assessment Tax Assessment Total Assessment is a certain percentage of the fair market value that is determined by local assessors to be the total taxable value of land and additions on the property. | Land | Improvement |
|---|---|---|---|---|
| 2023 | $13,862 | $760,400 | $0 | $760,400 |
| 2022 | $13,740 | $760,400 | $0 | $760,400 |
| 2021 | $12,523 | $539,300 | $0 | $539,300 |
| 2020 | $12,194 | $539,300 | $0 | $539,300 |
| 2019 | $11,735 | $539,300 | $0 | $539,300 |
| 2018 | $11,439 | $539,300 | $0 | $539,300 |
| 2017 | $11,719 | $454,400 | $0 | $454,400 |
| 2016 | $11,392 | $454,400 | $0 | $454,400 |
| 2015 | $11,146 | $454,400 | $0 | $454,400 |
| 2014 | $10,928 | $454,400 | $0 | $454,400 |
Agents Affiliated with this Home
-
Kathleen Trahan

Seller's Agent in 2024
Kathleen Trahan
Sky Meadow Real Estate
(978) 766-2551
16 in this area
27 Total Sales
-
Kelsey Nippe
K
Seller's Agent in 2018
Kelsey Nippe
NH Home Team
(603) 770-9939
24 Total Sales
-
Theresa Lucas

Buyer's Agent in 2018
Theresa Lucas
Keller Williams Gateway Realty/Salem
(603) 401-2535
12 Total Sales
Map
Source: PrimeMLS
MLS Number: 4987014
APN: NASH-000000-002427-000359B
- 58 Hawthorne Village Rd Unit U419
- 12 Mountain Laurels Dr Unit 402
- 12 Mountain Laurels Dr Unit 407
- 14 Mountain Laurels Dr Unit 301
- 16 Mountain Laurels Dr Unit 303
- 16 Mountain Laurels Dr Unit 402
- 11 St James Place Unit 11
- 7 Saint James Place Unit 16
- 38 Georgetown Dr
- 57 Green Heron Ln Unit U65
- 45 Monica Dr
- 75 Cadogan Way Unit UW243
- 6 Snow Cir Unit 6
- 14 Strawberry Bank Rd Unit 1
- 4 Doucet Ave Unit The Scout
- 60 Barrington Ave
- 68 Barrington Ave
- 58 Wilderness Dr
- 52 Wilderness Dr
- 75 Wilderness Dr
