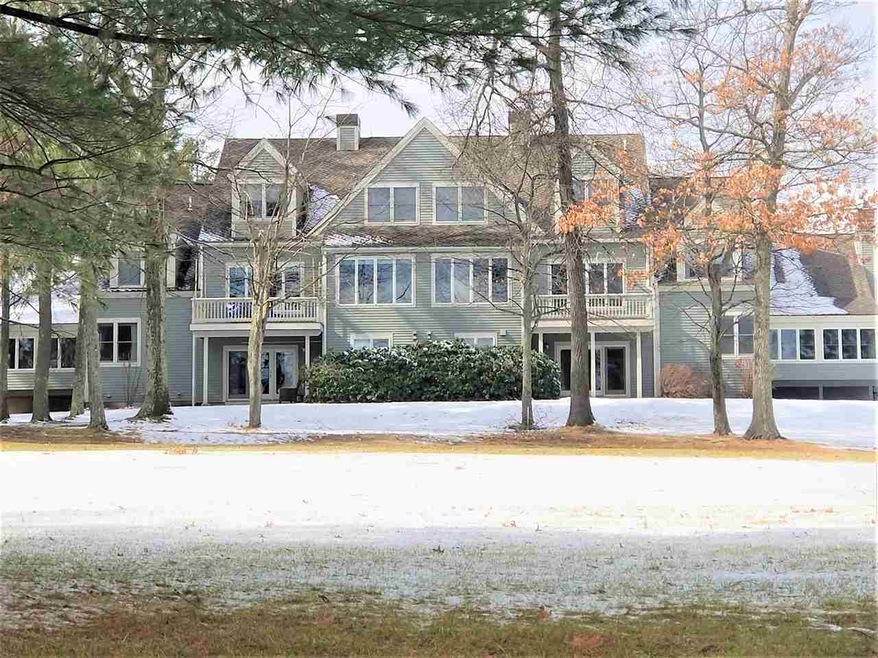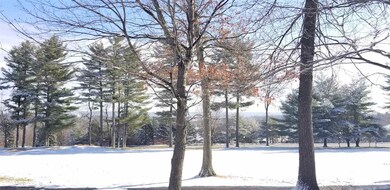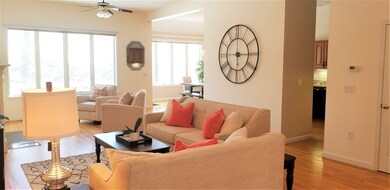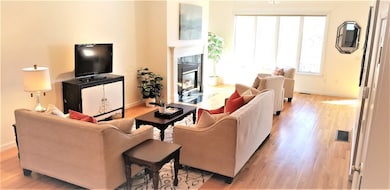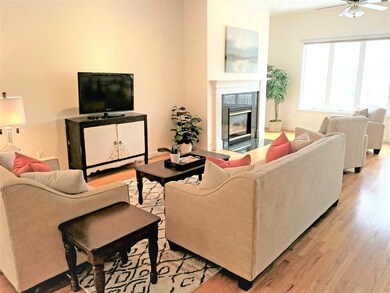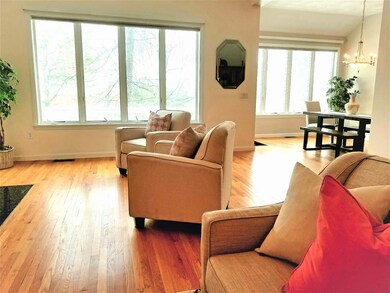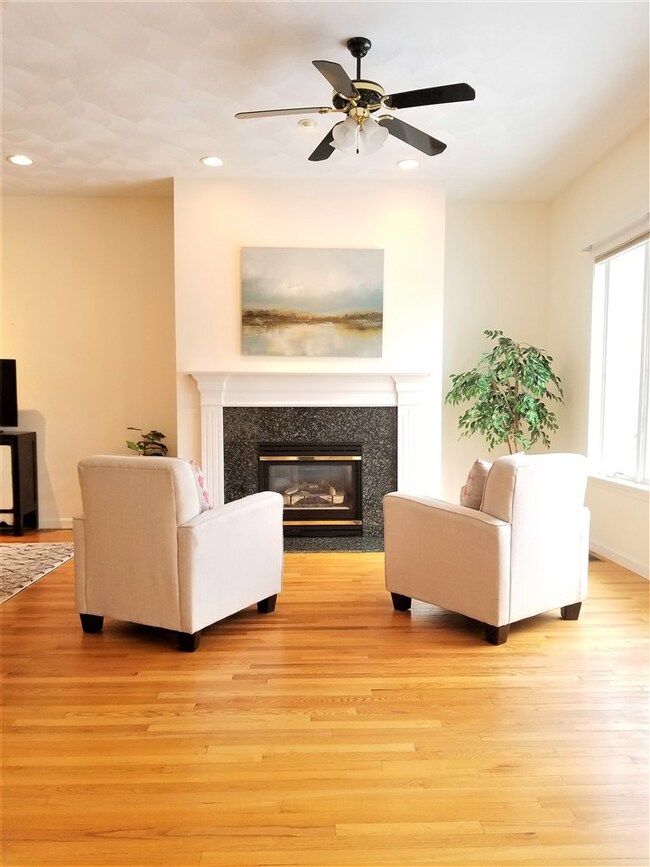
33 Hawthorne Village Rd Unit U359 Nashua, NH 03062
Southwest Nashua NeighborhoodHighlights
- Clubhouse
- Wooded Lot
- Wood Flooring
- Deck
- Cathedral Ceiling
- <<bathWithWhirlpoolToken>>
About This Home
As of May 2024Sky Meadow is a gated community along a beautiful golf course and the Hawthorne Village Golf Villas are the premium property for condo living at Sky Meadow. Maintenance free living, this property is on the 15th Fairway with beautiful views, not only of the golf course but the beautiful horizon in the distance. The condo consists of several levels of living space and while it's listed as 4 bedrooms - we use two as bedrooms, one as an office and one as an exercise room. The possibilities are endless! There are 4 full bathrooms as well as an attached direct entry 2 car garage. You enter into a beautiful marble foyer leading to the main floor or down to the lower level. The foyer shines bright given the high ceiling and large skylight . Hardwood floors and neutral wall colors highlight the main level. The many large windows provide an amazing view of the 15th fairway, yet just down the road is the pool, and tennis court and a club house featuring a grill room and casual pub for your dining enjoyment! The kitchen has been recently updated and the amazing open concept living throughout the main floor is great! Office (or additional bedroom) just three steps off main level. Master and guest bedroom upstairs while the fully finished area downstairs with full bath and two large rooms will work for whatever fits your needs. This place is wonderful and you'll love calling it "home"!
Townhouse Details
Home Type
- Townhome
Est. Annual Taxes
- $11,842
Year Built
- Built in 1997
HOA Fees
- $640 Monthly HOA Fees
Parking
- 2 Car Garage
Home Design
- Concrete Foundation
- Wood Frame Construction
- Shingle Roof
- Vinyl Siding
Interior Spaces
- 3-Story Property
- Cathedral Ceiling
- Ceiling Fan
- Skylights
- Gas Fireplace
- Blinds
- Combination Kitchen and Dining Room
- Storage
- Finished Basement
- Walk-Out Basement
Kitchen
- Electric Range
- <<microwave>>
- <<ENERGY STAR Qualified Dishwasher>>
- Kitchen Island
Flooring
- Wood
- Carpet
- Laminate
Bedrooms and Bathrooms
- 4 Bedrooms
- En-Suite Primary Bedroom
- Walk-In Closet
- <<bathWithWhirlpoolToken>>
Laundry
- Laundry on main level
- ENERGY STAR Qualified Dryer
- Washer and Dryer Hookup
Schools
- Bicentennial Elementary School
- Fairgrounds Middle School
- Nashua High School South
Utilities
- Heating System Uses Gas
- Heating System Uses Natural Gas
- Underground Utilities
- 200+ Amp Service
- High Speed Internet
- Cable TV Available
Additional Features
- Deck
- Wooded Lot
Listing and Financial Details
- Legal Lot and Block 359 / 359
Community Details
Overview
- Association fees include landscaping, plowing, trash, hoa fee
- Sky Meadow Condos
- Sky Meadow Subdivision
- Planned Unit Development
Amenities
- Clubhouse
Ownership History
Purchase Details
Home Financials for this Owner
Home Financials are based on the most recent Mortgage that was taken out on this home.Purchase Details
Purchase Details
Home Financials for this Owner
Home Financials are based on the most recent Mortgage that was taken out on this home.Similar Homes in Nashua, NH
Home Values in the Area
Average Home Value in this Area
Purchase History
| Date | Type | Sale Price | Title Company |
|---|---|---|---|
| Warranty Deed | $505,000 | -- | |
| Warranty Deed | -- | -- | |
| Warranty Deed | $306,500 | -- |
Mortgage History
| Date | Status | Loan Amount | Loan Type |
|---|---|---|---|
| Open | $160,000 | New Conventional | |
| Previous Owner | $200,000 | Credit Line Revolving | |
| Previous Owner | $91,000 | Unknown | |
| Previous Owner | $100,000 | Unknown | |
| Previous Owner | $227,150 | No Value Available |
Property History
| Date | Event | Price | Change | Sq Ft Price |
|---|---|---|---|---|
| 05/14/2024 05/14/24 | Sold | $875,000 | +4.3% | $273 / Sq Ft |
| 03/10/2024 03/10/24 | Pending | -- | -- | -- |
| 03/06/2024 03/06/24 | For Sale | $839,000 | +66.1% | $262 / Sq Ft |
| 05/21/2018 05/21/18 | Sold | $505,000 | -3.8% | $158 / Sq Ft |
| 04/20/2018 04/20/18 | Pending | -- | -- | -- |
| 02/28/2018 02/28/18 | For Sale | $524,900 | -- | $164 / Sq Ft |
Tax History Compared to Growth
Tax History
| Year | Tax Paid | Tax Assessment Tax Assessment Total Assessment is a certain percentage of the fair market value that is determined by local assessors to be the total taxable value of land and additions on the property. | Land | Improvement |
|---|---|---|---|---|
| 2023 | $13,862 | $760,400 | $0 | $760,400 |
| 2022 | $13,740 | $760,400 | $0 | $760,400 |
| 2021 | $12,523 | $539,300 | $0 | $539,300 |
| 2020 | $12,194 | $539,300 | $0 | $539,300 |
| 2019 | $11,735 | $539,300 | $0 | $539,300 |
| 2018 | $11,439 | $539,300 | $0 | $539,300 |
| 2017 | $11,719 | $454,400 | $0 | $454,400 |
| 2016 | $11,392 | $454,400 | $0 | $454,400 |
| 2015 | $11,146 | $454,400 | $0 | $454,400 |
| 2014 | $10,928 | $454,400 | $0 | $454,400 |
Agents Affiliated with this Home
-
Kathleen Trahan

Seller's Agent in 2024
Kathleen Trahan
Sky Meadow Real Estate
(978) 766-2551
16 in this area
27 Total Sales
-
Kelsey Nippe
K
Seller's Agent in 2018
Kelsey Nippe
NH Home Team
(603) 770-9939
24 Total Sales
-
Theresa Lucas

Buyer's Agent in 2018
Theresa Lucas
Keller Williams Gateway Realty/Salem
(603) 401-2535
12 Total Sales
Map
Source: PrimeMLS
MLS Number: 4679086
APN: NASH-000000-002427-000359B
- 58 Hawthorne Village Rd Unit U419
- 12 Mountain Laurels Dr Unit 402
- 12 Mountain Laurels Dr Unit 407
- 14 Mountain Laurels Dr Unit 301
- 16 Mountain Laurels Dr Unit 303
- 16 Mountain Laurels Dr Unit 402
- 38 Georgetown Dr
- 57 Green Heron Ln Unit U65
- 45 Monica Dr
- 75 Cadogan Way Unit UW243
- 6 Snow Cir Unit 6
- 14 Strawberry Bank Rd Unit 1
- 4 Doucet Ave Unit The Scout
- 60 Barrington Ave
- 68 Barrington Ave
- 58 Wilderness Dr
- 52 Wilderness Dr
- 75 Wilderness Dr
- 65 Wilderness Dr
- 71 Wilderness Dr Unit The Eagle
