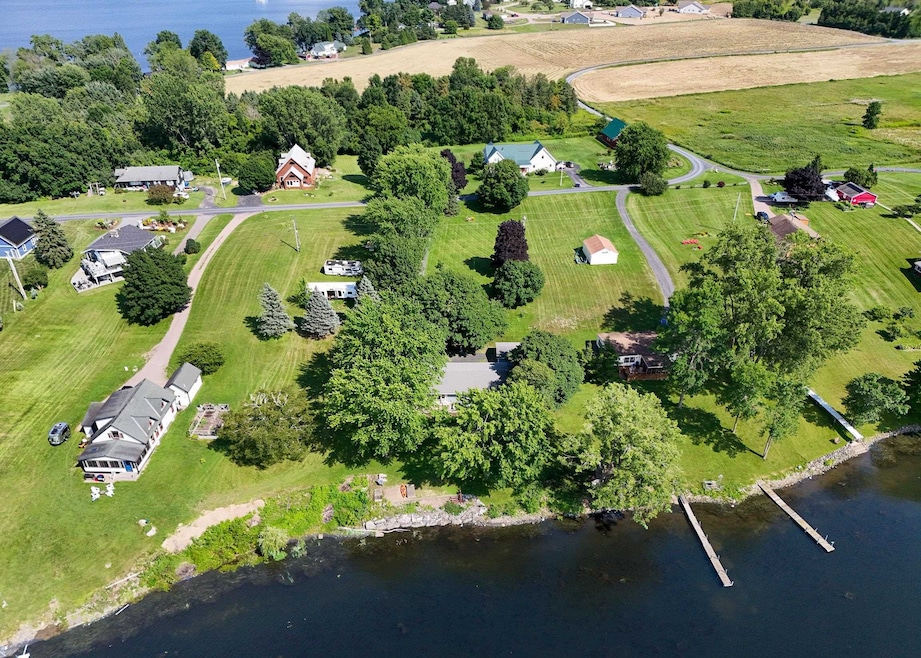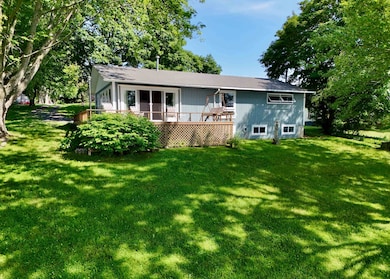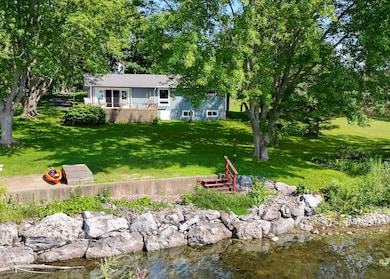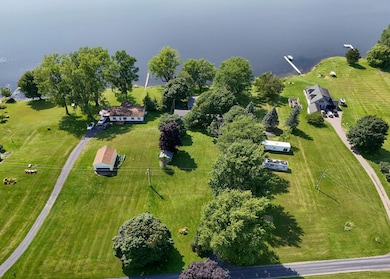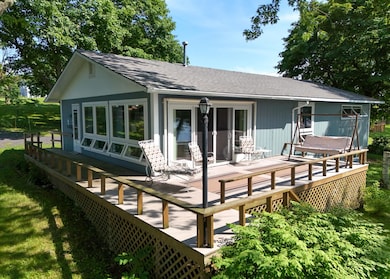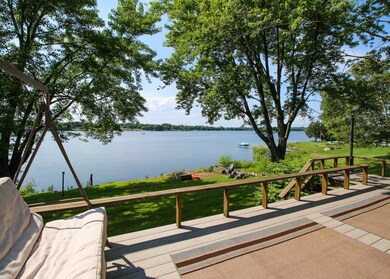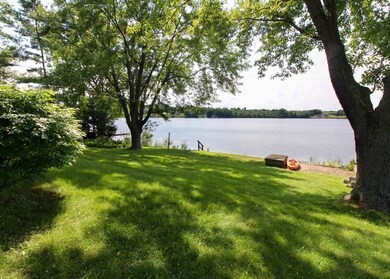
33 Heron Ridge Rd South Hero, VT 05486
Highlights
- Lake Front
- Lake Property
- Attic
- Beach Access
- Deck
- Furnished
About This Home
As of April 2025Nestled in the heart of South Hero, this classic Vermont camp offers the perfect blend of tranquility and adventure on 0.88 acres with 100 feet of Lake Champlain frontage. This 4-bedroom, 1.5-bathroom home is heated and on municipal water so you can enjoy lake life in all four seasons. It is set back from the road and surrounded by mature trees, providing plenty of privacy. The wraparound deck is a standout feature, offering breathtaking views of Keeler Bay and stunning sunsets that make every evening magical. Inside, the open main living area features floor-to-ceiling windows, filling the space with natural light. Sliding glass doors lead to the lakeside deck, seamlessly integrating indoor and outdoor living. Down the hall, you'll find two cozy bedrooms and two “bunk rooms” perfect for hosting family and friends. With 100 feet of gradual shoreline, there's ample room for a dock, making it easy to enjoy boating, fishing, or swimming. When you need a break from the water, retreat to the spacious backyard for lawn games. Additionally, there is a detached garage and playhouse. This charming summer camp comes fully furnished so you can start summer living as soon as possible. The property is on a dead-end private road just moments from South Hero Village, where you’ll find local farm stands, snack bars, and shops. Embrace The Islands and schedule a showing today!
Last Agent to Sell the Property
Coldwell Banker Islands Realty License #081.0053571 Listed on: 02/10/2025

Home Details
Home Type
- Single Family
Est. Annual Taxes
- $8,914
Year Built
- Built in 1967
Lot Details
- 0.88 Acre Lot
- Lake Front
- Garden
- Property is zoned Lakeshore Residential
Parking
- 1 Car Detached Garage
- Stone Driveway
Home Design
- Cottage
- Shingle Roof
- Wood Siding
- Vertical Siding
Interior Spaces
- 1,400 Sq Ft Home
- Property has 1 Level
- Furnished
- Ceiling Fan
- Natural Light
- Combination Kitchen and Living
- Lake Views
- Attic
Kitchen
- Gas Range
- Microwave
- Freezer
- Dishwasher
- Disposal
Flooring
- Carpet
- Vinyl
Bedrooms and Bathrooms
- 4 Bedrooms
Laundry
- Laundry on main level
- Dryer
- Washer
Home Security
- Carbon Monoxide Detectors
- Fire and Smoke Detector
Accessible Home Design
- No Interior Steps
- Accessible Approach with Ramp
- Low Pile Carpeting
Outdoor Features
- Beach Access
- Access To Lake
- Nearby Water Access
- Lake Property
- Lake, Pond or Stream
- Deck
- Outdoor Storage
- Outbuilding
Schools
- Folsom Comm Ctr Elementary School
- Folsom Ed. And Community Ctr Middle School
- Choice High School
Utilities
- Vented Exhaust Fan
- Gas Available
- Leach Field
- High Speed Internet
Ownership History
Purchase Details
Home Financials for this Owner
Home Financials are based on the most recent Mortgage that was taken out on this home.Similar Homes in South Hero, VT
Home Values in the Area
Average Home Value in this Area
Purchase History
| Date | Type | Sale Price | Title Company |
|---|---|---|---|
| Deed | $689,000 | -- |
Property History
| Date | Event | Price | Change | Sq Ft Price |
|---|---|---|---|---|
| 04/30/2025 04/30/25 | Sold | $689,000 | 0.0% | $492 / Sq Ft |
| 03/15/2025 03/15/25 | Off Market | $689,000 | -- | -- |
| 03/14/2025 03/14/25 | For Sale | $689,000 | 0.0% | $492 / Sq Ft |
| 02/10/2025 02/10/25 | For Sale | $689,000 | -- | $492 / Sq Ft |
Tax History Compared to Growth
Tax History
| Year | Tax Paid | Tax Assessment Tax Assessment Total Assessment is a certain percentage of the fair market value that is determined by local assessors to be the total taxable value of land and additions on the property. | Land | Improvement |
|---|---|---|---|---|
| 2024 | $10,354 | $399,300 | $292,200 | $107,100 |
| 2023 | $6,964 | $399,300 | $292,200 | $107,100 |
| 2022 | $8,302 | $399,300 | $292,200 | $107,100 |
| 2021 | $8,179 | $399,300 | $292,200 | $107,100 |
| 2020 | $8,436 | $399,300 | $292,200 | $107,100 |
| 2019 | $8,038 | $399,300 | $292,200 | $107,100 |
| 2018 | $7,912 | $414,100 | $307,500 | $106,600 |
| 2017 | $7,608 | $414,100 | $307,500 | $106,600 |
| 2016 | $7,556 | $414,100 | $307,500 | $106,600 |
Agents Affiliated with this Home
-
Evan Potvin

Seller's Agent in 2025
Evan Potvin
Coldwell Banker Islands Realty
(802) 999-6277
22 in this area
131 Total Sales
-
Michelle Desautels

Buyer's Agent in 2025
Michelle Desautels
Coldwell Banker Hickok and Boardman
(802) 318-7632
1 in this area
54 Total Sales
Map
Source: PrimeMLS
MLS Number: 5028983
APN: 603-189-10372
