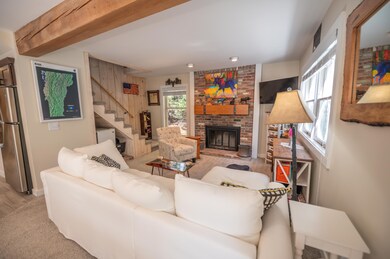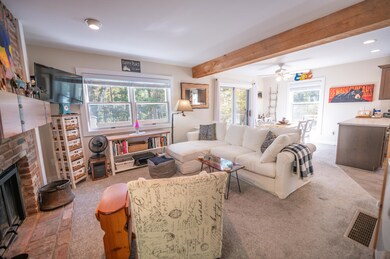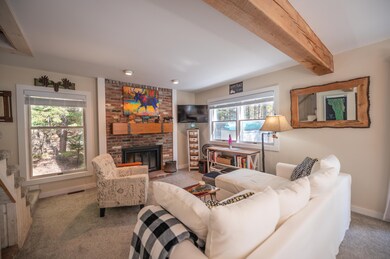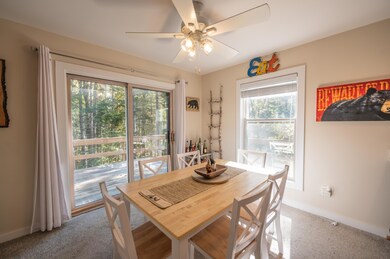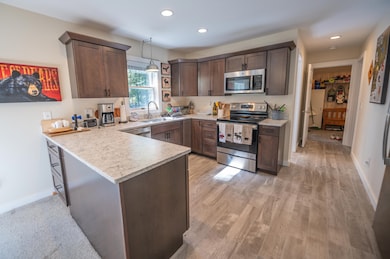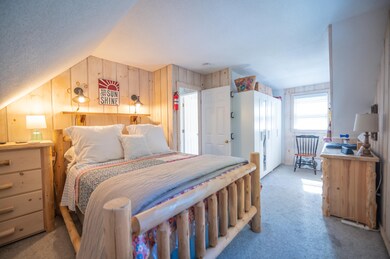33 High Top Rd Wilmington, VT 05363
Estimated payment $2,781/month
Highlights
- Chalet
- Mud Room
- Fireplace
- Deck
- Community Basketball Court
- Natural Light
About This Home
This beautiful bright chalet is on a quiet corner lot in the lower section of the Chimney Hill community with easy access to trails, hiking, lakes, and nearby Mount Snow. Nice lawn space, a cul de sac driveway for ample parking, and shed, make this a unique year round parcel, affording nice privacy yet with all the conveniences of community living. The interior was gut renovated in 2019 and boasts an open concept living space with natural light and large windows, an updated kitchen with stainless appliances, custom cabinets, and quartz counters, a spacious dining area with slider to the large wraparound deck, a cozy living room with wood fireplace and brick hearth, a main floor bedroom and full bath, 2 upstairs bedrooms and a second fully updated bath, and a main floor mudroom and laundry area great for all your seasonal gear. Less obvious upgrades include a metal roof, poured concrete foundation and crawlspace with interior and exterior access, professional vinyl siding, and convenient garden shed and bear proof trash bin. This comes with all the great Chimney Hill amenities including road maintenance, community water, clubhouse with indoor and outdoor pools, hot tub, game room, theater, playground, tennis courts, basketball, gym, and more. There are also a la carte services including plowing, sanding, and trash pickup. A lovely spot that affords Vermont charm and serenity, with easy management.
Listing Agent
Berkley & Veller Greenwood/Dover Brokerage Phone: 802-464-8900 License #082.0007525 Listed on: 09/30/2025
Home Details
Home Type
- Single Family
Est. Annual Taxes
- $4,985
Year Built
- Built in 1985
Parking
- Gravel Driveway
Home Design
- Chalet
- Concrete Foundation
- Wood Frame Construction
- Metal Roof
- Vinyl Siding
Interior Spaces
- 1,400 Sq Ft Home
- Property has 2 Levels
- Woodwork
- Fireplace
- Natural Light
- Mud Room
- Dining Room
- Basement
- Interior Basement Entry
- Dishwasher
Flooring
- Carpet
- Tile
Bedrooms and Bathrooms
- 3 Bedrooms
- Walk-In Closet
- 2 Full Bathrooms
Laundry
- Dryer
- Washer
Additional Features
- Deck
- 0.58 Acre Lot
- Forced Air Heating System
Community Details
Overview
- Chimney Hill Subdivision
Recreation
- Community Basketball Court
- Trails
Map
Home Values in the Area
Average Home Value in this Area
Tax History
| Year | Tax Paid | Tax Assessment Tax Assessment Total Assessment is a certain percentage of the fair market value that is determined by local assessors to be the total taxable value of land and additions on the property. | Land | Improvement |
|---|---|---|---|---|
| 2024 | $4,851 | $263,790 | $40,000 | $223,790 |
| 2023 | $4,189 | $188,090 | $25,000 | $163,090 |
| 2022 | $4,188 | $188,090 | $25,000 | $163,090 |
| 2021 | $4,136 | $188,090 | $25,000 | $163,090 |
| 2020 | $4,555 | $188,090 | $25,000 | $163,090 |
| 2019 | $5,027 | $215,000 | $0 | $0 |
| 2018 | $4,842 | $215,000 | $0 | $0 |
| 2016 | $4,353 | $215,000 | $0 | $0 |
Property History
| Date | Event | Price | List to Sale | Price per Sq Ft | Prior Sale |
|---|---|---|---|---|---|
| 09/30/2025 09/30/25 | For Sale | $449,000 | +110.8% | $321 / Sq Ft | |
| 04/11/2019 04/11/19 | Sold | $213,000 | -5.1% | $152 / Sq Ft | View Prior Sale |
| 03/22/2019 03/22/19 | Pending | -- | -- | -- | |
| 01/07/2019 01/07/19 | Price Changed | $224,500 | -0.2% | $160 / Sq Ft | |
| 11/03/2018 11/03/18 | For Sale | $225,000 | -- | $161 / Sq Ft |
Purchase History
| Date | Type | Sale Price | Title Company |
|---|---|---|---|
| Interfamily Deed Transfer | -- | -- | |
| Deed | $213,000 | -- | |
| Deed | $213,000 | -- | |
| Grant Deed | $245,000 | -- | |
| Grant Deed | $245,000 | -- |
Source: PrimeMLS
MLS Number: 5063507
APN: 762-242-11873
- 16 View Rd
- 101 North Rd
- 49 West Rd
- 46 Town Farm Rd
- 9 Greer Ct
- 96 E Brook Crossing Unit CHC209.000
- 118 Chimney Hill Rd
- 95 Chimney Hill Rd
- 8 Little Bend Unit M-175
- 27 Country Ct
- 00 Country Ct Unit 693
- 139 Big Bend Loop
- 285 Chimney Hill Rd
- 8 Lilla Ln
- 343 Haystack Rd
- 452 2 Wall Way
- 100 Mowing Way
- 406 Fox Mountain Rd
- 408 Fox Mountain Rd
- 402 Fox Mountain Rd
- 3A Black Pine Unit ID1261564P
- 3 Ecology Dr Unit 3
- 167 Howard Rd Unit 2
- 124 Albe Dr
- 498 Marlboro Rd Unit S34
- 174 S Branch St Unit 174
- 35 Dudley Place
- 254 Union St Unit B
- 201 Division St Unit 201
- 156 River Rd
- 129 Grandview St Unit 129
- 106 School St Unit 3
- 432 South St Unit B4
- 165 Benmont Ave
- 995 Western Ave Unit 200
- 343 Dewey St
- 16 Winterberry Heights
- 1138 River Rd
- 110 Union St
- 4591 Vermont 30

