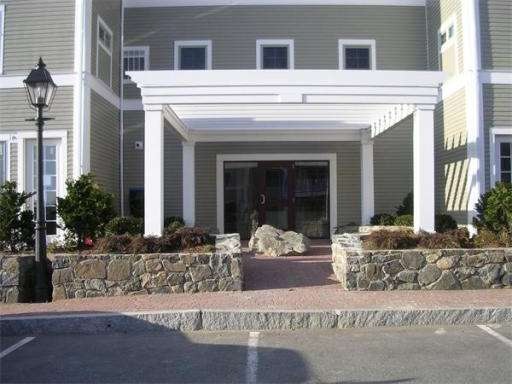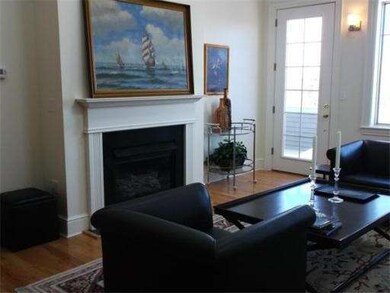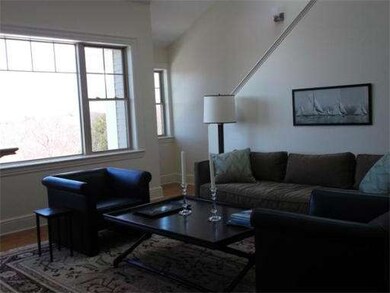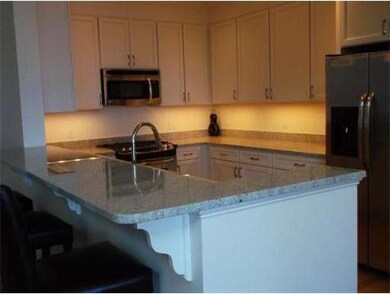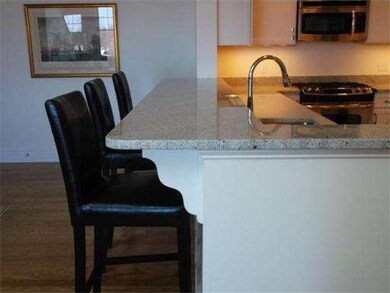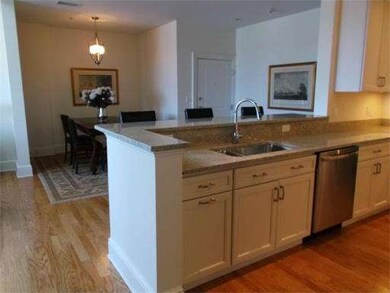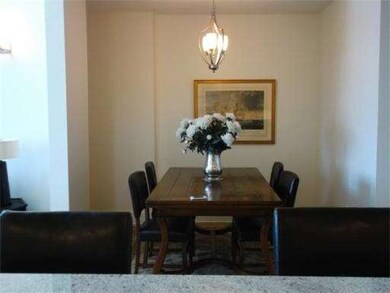
Marblehead Highlands 33 Intrepid Cir Unit 405 Marblehead, MA 01945
About This Home
As of June 2025Elevator to your door. Rooms over flowing with light. The Living room, Dining room, Kitchen and hall. have wood floors. the Kitchen includes beautiful granite counter tops, custom cabinets and stainless steele appliances. Gas Fireplace with black granite surround. 3 Spacious Bedrooms. 3 Baths. Skylights. New washer and dryer included. French door to your private deck. Energy efficient. A MUST SEE! One inside ( under ground ) parking space with your purchase. LAST THREE BEDROOM AVAILABLE.
Last Agent to Sell the Property
Joyce Waugh
William Raveis R.E. & Home Services License #454000368 Listed on: 03/15/2013
Last Buyer's Agent
Joyce Waugh
William Raveis R.E. & Home Services License #454000368 Listed on: 03/15/2013
Property Details
Home Type
Condominium
Est. Annual Taxes
$6,914
Year Built
2012
Lot Details
0
Listing Details
- Unit Level: 2
- Unit Placement: Upper, Top/Penthouse
- Special Features: None
- Property Sub Type: Condos
- Year Built: 2012
Interior Features
- Has Basement: No
- Fireplaces: 1
- Primary Bathroom: Yes
- Number of Rooms: 7
- Amenities: Public Transportation, Shopping, Park, Conservation Area, Public School
- Electric: Circuit Breakers
- Energy: Insulated Windows
- Flooring: Wood, Tile, Wall to Wall Carpet
- Insulation: Partial
- Interior Amenities: Cable Available, Intercom
- Bedroom 2: First Floor
- Bedroom 3: Second Floor
- Bathroom #1: First Floor
- Bathroom #2: First Floor
- Bathroom #3: Second Floor
- Kitchen: First Floor
- Laundry Room: First Floor
- Living Room: First Floor
- Master Bedroom: First Floor
- Master Bedroom Description: Bathroom - Full, Closet - Linen, Closet - Walk-in, Flooring - Wall to Wall Carpet, Window(s) - Bay/Bow/Box, Main Level, Cable Hookup, High Speed Internet Hookup, Recessed Lighting
- Dining Room: First Floor
- Family Room: Second Floor
Exterior Features
- Construction: Frame
- Exterior: Clapboard
- Exterior Unit Features: Deck, Deck - Composite, Decorative Lighting, Gutters, Professional Landscaping, Sprinkler System
Garage/Parking
- Parking: Off-Street, Assigned, Deeded
- Parking Spaces: 2
Utilities
- Cooling Zones: 1
- Heat Zones: 1
- Hot Water: Natural Gas
- Utility Connections: for Gas Range, for Gas Dryer, Washer Hookup, Icemaker Connection
Condo/Co-op/Association
- Condominium Name: MARBLEHEAD HIGHLANDS
- Association Fee Includes: Water, Sewer, Master Insurance, Elevator, Exterior Maintenance, Road Maintenance, Landscaping, Snow Removal, Extra Storage, Refuse Removal
- Association Pool: No
- Management: Professional - Off Site
- Pets Allowed: Yes w/ Restrictions
- No Units: 88
- Unit Building: 405
Ownership History
Purchase Details
Home Financials for this Owner
Home Financials are based on the most recent Mortgage that was taken out on this home.Purchase Details
Home Financials for this Owner
Home Financials are based on the most recent Mortgage that was taken out on this home.Similar Homes in Marblehead, MA
Home Values in the Area
Average Home Value in this Area
Purchase History
| Date | Type | Sale Price | Title Company |
|---|---|---|---|
| Condominium Deed | $844,000 | None Available | |
| Condominium Deed | $844,000 | None Available | |
| Deed | $186,250 | -- | |
| Deed | $186,250 | -- |
Property History
| Date | Event | Price | Change | Sq Ft Price |
|---|---|---|---|---|
| 06/13/2025 06/13/25 | Sold | $844,000 | -0.6% | $402 / Sq Ft |
| 05/23/2025 05/23/25 | Pending | -- | -- | -- |
| 05/16/2025 05/16/25 | For Sale | $849,000 | +35.8% | $404 / Sq Ft |
| 08/26/2013 08/26/13 | Sold | $625,000 | 0.0% | $298 / Sq Ft |
| 07/19/2013 07/19/13 | Pending | -- | -- | -- |
| 03/15/2013 03/15/13 | For Sale | $625,000 | -- | $298 / Sq Ft |
Tax History Compared to Growth
Tax History
| Year | Tax Paid | Tax Assessment Tax Assessment Total Assessment is a certain percentage of the fair market value that is determined by local assessors to be the total taxable value of land and additions on the property. | Land | Improvement |
|---|---|---|---|---|
| 2025 | $6,914 | $764,000 | $0 | $764,000 |
| 2024 | $6,805 | $759,500 | $0 | $759,500 |
| 2023 | $1,863 | $186,250 | $0 | $186,250 |
| 2022 | $1,959 | $186,250 | $0 | $186,250 |
| 2021 | $1,941 | $186,250 | $0 | $186,250 |
| 2020 | $1,935 | $186,250 | $0 | $186,250 |
| 2019 | $2,000 | $186,250 | $0 | $186,250 |
| 2018 | $2,052 | $186,250 | $0 | $186,250 |
| 2017 | $2,051 | $186,250 | $0 | $186,250 |
| 2016 | $2,067 | $186,250 | $0 | $186,250 |
| 2015 | $5,907 | $533,100 | $0 | $533,100 |
Agents Affiliated with this Home
-
Willis + Tierney

Seller's Agent in 2025
Willis + Tierney
Compass
(612) 860-6446
59 in this area
99 Total Sales
-
Bill Willis Jr.

Seller Co-Listing Agent in 2025
Bill Willis Jr.
Compass
(781) 534-9229
30 in this area
33 Total Sales
-
Timothy Knowlton

Buyer's Agent in 2025
Timothy Knowlton
Beacon Properties
(781) 589-2300
3 in this area
6 Total Sales
-
J
Seller's Agent in 2013
Joyce Waugh
William Raveis R.E. & Home Services
About Marblehead Highlands
Map
Source: MLS Property Information Network (MLS PIN)
MLS Number: 71494437
APN: MARB-000152-000009-000405
- 18 Lincoln Park
- 26 Stony Brook Rd Unit A
- 1 Green St Unit 5
- 55 Stony Brook Rd
- 76 Green St
- 114 Elm St
- 19 Mill Pond
- 59 Pleasant St Unit 2
- 28 Waterside Rd
- 170 Beacon St
- 8 Franklin St Unit 18
- 3 Doaks Ln
- 13 Selman St
- 6 Lee St
- 1 Aldrich Terrace
- 15 Linden St
- 95 Front St Unit 6
- 1 Gregory St
- 245 W Shore Dr
- 24 Lee St Unit A3
