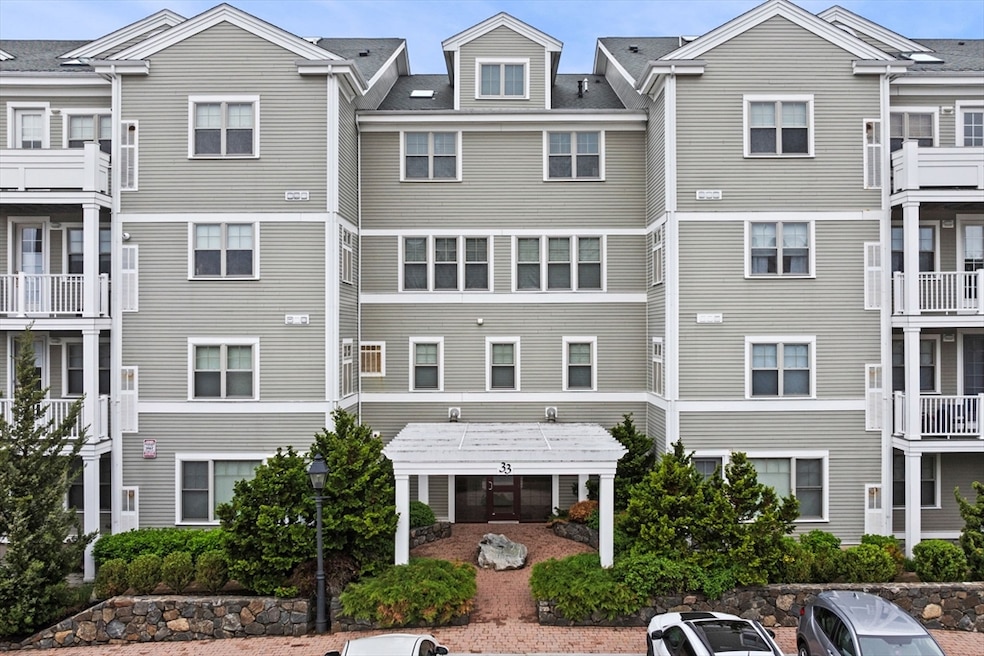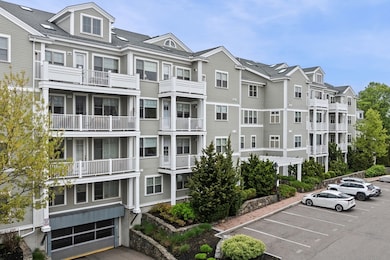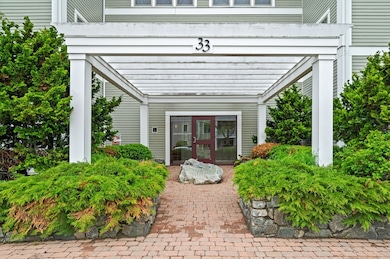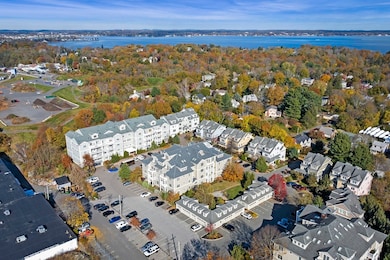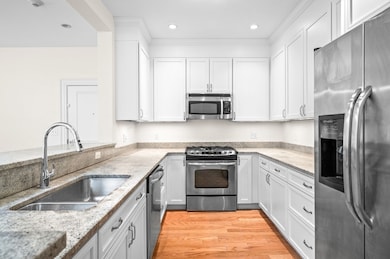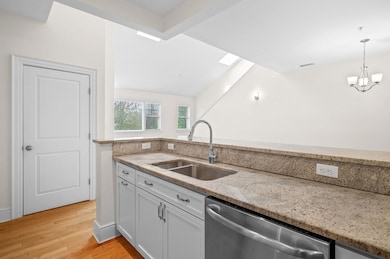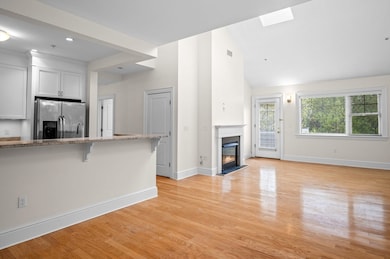
Marblehead Highlands 33 Intrepid Cir Unit 405 Marblehead, MA 01945
Highlights
- Fitness Center
- No Units Above
- Deck
- Marblehead High School Rated A
- Landscaped Professionally
- Main Floor Primary Bedroom
About This Home
As of June 2025Centrally located in an elevator building, this 3 bedroom, 3 full bathroom PENTHOUSE condo offers 2,100 sf of living space over two levels. The first floor features the primary suite with vaulted ceilings, walk-in closet and oversized bathroom with double vanities and brand new tiled walk-in shower. This floor also offers another large bedroom and full bathroom with tub/shower combo, in unit laundry, a well equipped stainless steel and granite kitchen with breakfast bar and a separate dining area. The living room is an impressive space with cathedral ceilings, a gas burning fireplace and access to a private deck. An ultra-wide staircase takes you upstairs to additional space! A large bedroom with skylights, a large bathroom with walk-in shower & a lofted family room/office/bonus area is the perfect place to relax or to get some work done. Additional amenities include gas heat, central a/c, 2 parking spaces (one of which is located in the parking garage), workout facility & garden area!
Property Details
Home Type
- Condominium
Est. Annual Taxes
- $6,914
Year Built
- Built in 2013
Lot Details
- No Units Above
- Landscaped Professionally
- Sprinkler System
- Garden
HOA Fees
- $602 Monthly HOA Fees
Parking
- 1 Car Attached Garage
- Heated Garage
- Garage Door Opener
- Assigned Parking
Home Design
- Frame Construction
- Shingle Roof
Interior Spaces
- 2,100 Sq Ft Home
- 2-Story Property
- 1 Fireplace
- Insulated Windows
- Window Screens
- Insulated Doors
- Loft
- Intercom
Kitchen
- Range
- Microwave
- Dishwasher
- Disposal
Flooring
- Carpet
- Tile
Bedrooms and Bathrooms
- 3 Bedrooms
- Primary Bedroom on Main
- 3 Full Bathrooms
Laundry
- Laundry on main level
- Dryer
- Washer
Schools
- Public/Private Elementary And Middle School
- Public/Private High School
Utilities
- Forced Air Heating and Cooling System
- Heating System Uses Natural Gas
Additional Features
- Energy-Efficient Thermostat
- Deck
Listing and Financial Details
- Assessor Parcel Number 2026384
Community Details
Overview
- Association fees include insurance, security, maintenance structure, road maintenance, ground maintenance, snow removal, trash, reserve funds
- 88 Units
- Mid-Rise Condominium
- Marblehead Highlands Community
Amenities
- Community Garden
- Elevator
Recreation
- Fitness Center
Pet Policy
- Call for details about the types of pets allowed
Ownership History
Purchase Details
Home Financials for this Owner
Home Financials are based on the most recent Mortgage that was taken out on this home.Purchase Details
Home Financials for this Owner
Home Financials are based on the most recent Mortgage that was taken out on this home.Similar Homes in Marblehead, MA
Home Values in the Area
Average Home Value in this Area
Purchase History
| Date | Type | Sale Price | Title Company |
|---|---|---|---|
| Condominium Deed | $844,000 | None Available | |
| Condominium Deed | $844,000 | None Available | |
| Deed | $186,250 | -- | |
| Deed | $186,250 | -- |
Property History
| Date | Event | Price | Change | Sq Ft Price |
|---|---|---|---|---|
| 06/13/2025 06/13/25 | Sold | $844,000 | -0.6% | $402 / Sq Ft |
| 05/23/2025 05/23/25 | Pending | -- | -- | -- |
| 05/16/2025 05/16/25 | For Sale | $849,000 | +35.8% | $404 / Sq Ft |
| 08/26/2013 08/26/13 | Sold | $625,000 | 0.0% | $298 / Sq Ft |
| 07/19/2013 07/19/13 | Pending | -- | -- | -- |
| 03/15/2013 03/15/13 | For Sale | $625,000 | -- | $298 / Sq Ft |
Tax History Compared to Growth
Tax History
| Year | Tax Paid | Tax Assessment Tax Assessment Total Assessment is a certain percentage of the fair market value that is determined by local assessors to be the total taxable value of land and additions on the property. | Land | Improvement |
|---|---|---|---|---|
| 2025 | $6,914 | $764,000 | $0 | $764,000 |
| 2024 | $6,805 | $759,500 | $0 | $759,500 |
| 2023 | $1,863 | $186,250 | $0 | $186,250 |
| 2022 | $1,959 | $186,250 | $0 | $186,250 |
| 2021 | $1,941 | $186,250 | $0 | $186,250 |
| 2020 | $1,935 | $186,250 | $0 | $186,250 |
| 2019 | $2,000 | $186,250 | $0 | $186,250 |
| 2018 | $2,052 | $186,250 | $0 | $186,250 |
| 2017 | $2,051 | $186,250 | $0 | $186,250 |
| 2016 | $2,067 | $186,250 | $0 | $186,250 |
| 2015 | $5,907 | $533,100 | $0 | $533,100 |
Agents Affiliated with this Home
-
Willis + Tierney

Seller's Agent in 2025
Willis + Tierney
Compass
(612) 860-6446
59 in this area
99 Total Sales
-
Bill Willis Jr.

Seller Co-Listing Agent in 2025
Bill Willis Jr.
Compass
(781) 534-9229
30 in this area
33 Total Sales
-
Timothy Knowlton

Buyer's Agent in 2025
Timothy Knowlton
Beacon Properties
(781) 589-2300
3 in this area
6 Total Sales
-
J
Seller's Agent in 2013
Joyce Waugh
William Raveis R.E. & Home Services
About Marblehead Highlands
Map
Source: MLS Property Information Network (MLS PIN)
MLS Number: 73376248
APN: MARB-000152-000009-000405
- 18 Lincoln Park
- 26 Stony Brook Rd Unit A
- 1 Green St Unit 5
- 55 Stony Brook Rd
- 76 Green St
- 114 Elm St
- 19 Mill Pond
- 59 Pleasant St Unit 2
- 28 Waterside Rd
- 170 Beacon St
- 8 Franklin St Unit 18
- 3 Doaks Ln
- 13 Selman St
- 6 Lee St
- 1 Aldrich Terrace
- 15 Linden St
- 95 Front St Unit 6
- 1 Gregory St
- 245 W Shore Dr
- 24 Lee St Unit A3
