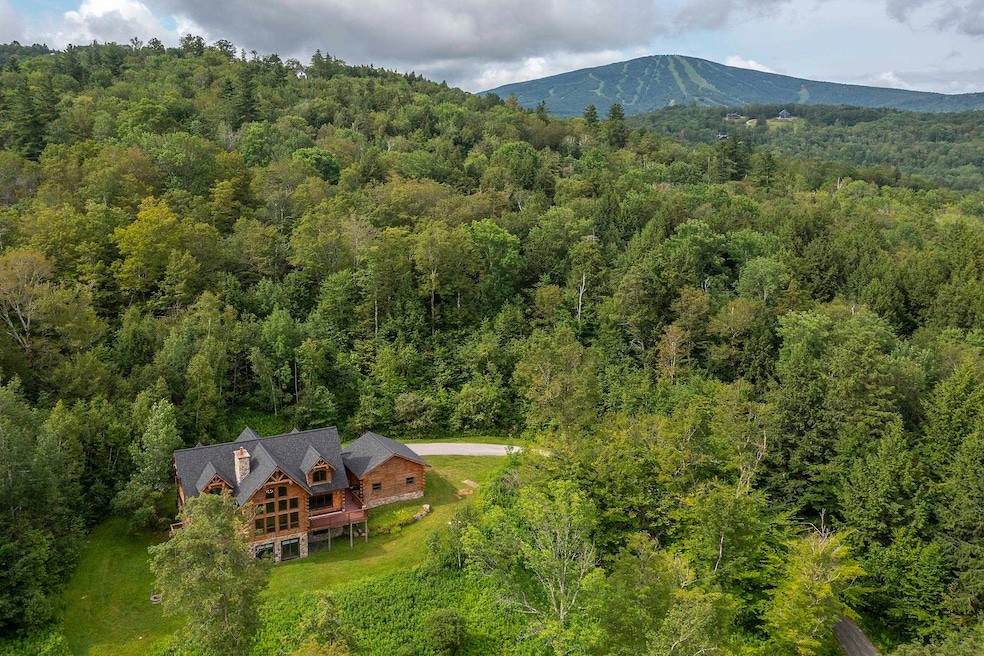
33 Jamie Ln Bondville, VT 05340
Highlights
- Ski Accessible
- Loft
- Log Cabin
- 11.96 Acre Lot
- Den
- Laundry Room
About This Home
As of August 2025Exceptional Log Home tucked away in the beautiful Green Mountains of Vermont. Welcome to 33 Jamie Lane a 12 acre sanctuary minutes to Stratton Mountain Resort. This extraordinary property offers true privacy surrounded by woods and nature. Features three finished levels of dramatic living space with floor to ceiling windows , soaring stone fireplace, and cherry floors. Open concept kitchen/dining off expansive great room and a large primary ensuite bedroom with private outdoor deck. A powder room off tiled foyer, and a mudroom entrance from garage to kitchen complete the main level. Upstairs you'll find a loft/library area overlooking the great room and two additional ensuite bedrooms. The walk out lower level offers an expansive light filled room with pool table and stunning stained concrete floors and a fourth ensuite bedroom with three quarter bathroom, large bonus room or office, another stone fireplace, and a laundry/storage room. Best of Southern Vermont living opportunity offered here with outdoor activities right out your door including skiing, snowboarding, cross country, golf, hiking, and more. Stratton Village amenities with restaurants and shopping and town of Manchester nearby. This is a Vermont dream home for all seasons.
Last Agent to Sell the Property
Berkshire Hathaway HomeServices Stratton Home License #082.0084078 Listed on: 07/12/2025

Home Details
Home Type
- Single Family
Est. Annual Taxes
- $18,395
Year Built
- Built in 2004
Lot Details
- 11.96 Acre Lot
- Sloped Lot
Parking
- 2 Car Garage
- Dirt Driveway
Home Design
- Log Cabin
- Concrete Foundation
- Log Siding
Interior Spaces
- 4,541 Sq Ft Home
- Property has 3 Levels
- Family Room
- Dining Room
- Den
- Loft
- Utility Room
- Laundry Room
- Finished Basement
- Interior Basement Entry
Bedrooms and Bathrooms
- 4 Bedrooms
Schools
- Burr And Burton Academy High School
Utilities
- Radiant Heating System
- Drilled Well
Community Details
- Ski Accessible
Similar Home in Bondville, VT
Home Values in the Area
Average Home Value in this Area
Property History
| Date | Event | Price | Change | Sq Ft Price |
|---|---|---|---|---|
| 08/25/2025 08/25/25 | Sold | $1,300,000 | -18.8% | $286 / Sq Ft |
| 07/12/2025 07/12/25 | For Sale | $1,600,000 | -- | $352 / Sq Ft |
Tax History Compared to Growth
Tax History
| Year | Tax Paid | Tax Assessment Tax Assessment Total Assessment is a certain percentage of the fair market value that is determined by local assessors to be the total taxable value of land and additions on the property. | Land | Improvement |
|---|---|---|---|---|
| 2024 | $20,580 | $735,000 | $187,200 | $547,800 |
| 2023 | $17,706 | $735,000 | $187,200 | $547,800 |
| 2022 | $16,031 | $735,000 | $187,200 | $547,800 |
| 2021 | $16,896 | $735,000 | $187,200 | $547,800 |
| 2020 | $16,592 | $735,000 | $187,200 | $547,800 |
| 2019 | $15,580 | $735,000 | $187,200 | $547,800 |
| 2018 | $17,731 | $735,000 | $187,200 | $547,800 |
| 2016 | $16,200 | $735,000 | $187,200 | $547,800 |
Agents Affiliated with this Home
-
Cynthia Mitrani

Seller's Agent in 2025
Cynthia Mitrani
Berkshire Hathaway HomeServices Stratton Home
(760) 715-4599
11 in this area
47 Total Sales
-
Christiane Carroccio

Buyer's Agent in 2025
Christiane Carroccio
TPW Real Estate
(802) 342-2704
32 in this area
126 Total Sales
Map
Source: PrimeMLS
MLS Number: 5051248
APN: (245)86201
- 115 Benson Fuller Dr
- 25 Benson Fuller Dr
- 58 Todd Hill Rd
- lot#2 Margeaux Ln
- Lot #4 Margeaux Ln
- 00 Margeaux Ln
- 4 Garden Loop Rd
- 69 Benson Fuller Dr Unit 29
- 83 Benson Fuller Dr
- 11 Pond View Rd
- 0 River Rd
- 69 Upper Taylor Hill Rd Unit D
- 44 Hilltop Rd
- 3 Strattonwald Rd
- 454 Mountain Rd
- 25 Mountain Haunts Rd
- 0 W Hill Rd
- 80 the Hollow Rd
- 21 Burnt Hill Rd
- 9 F Cobble Ridge Rd






