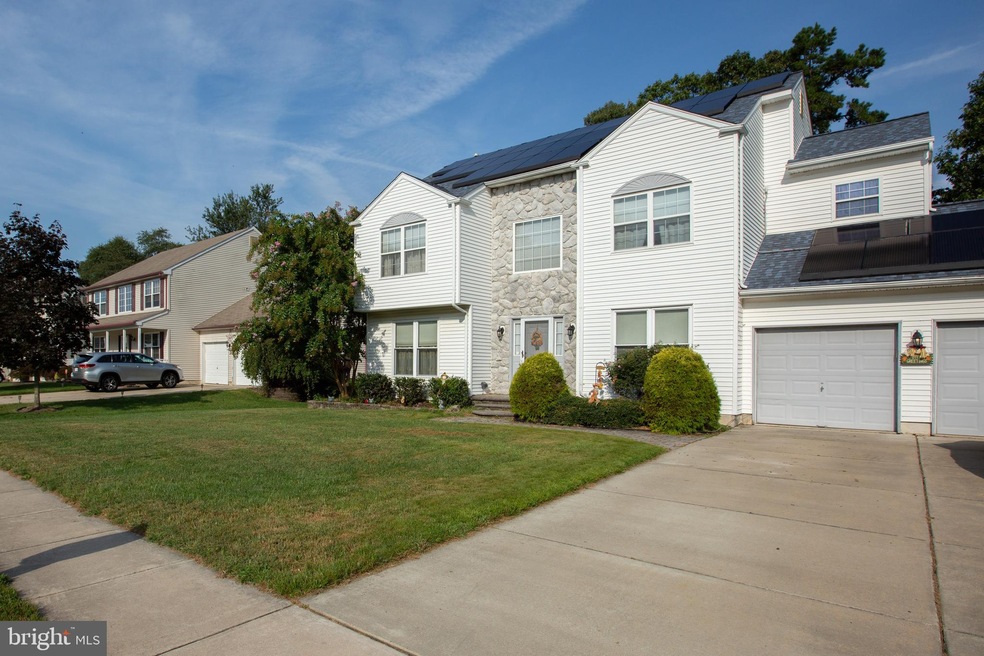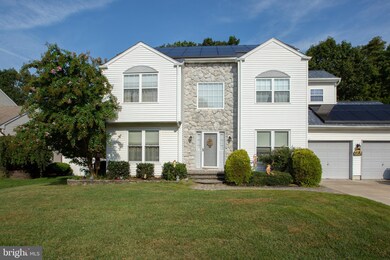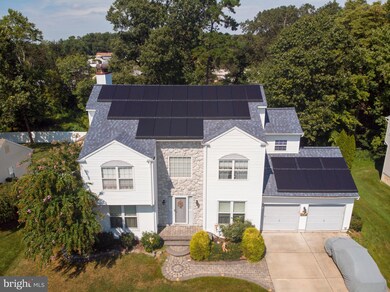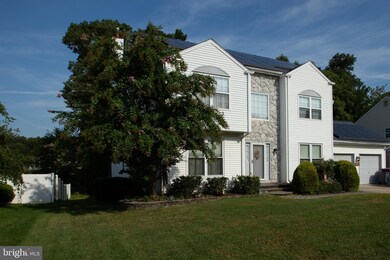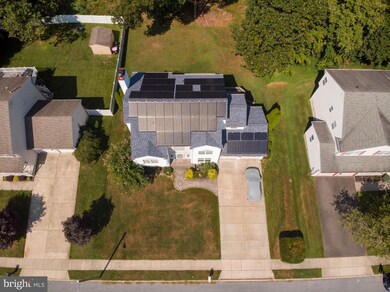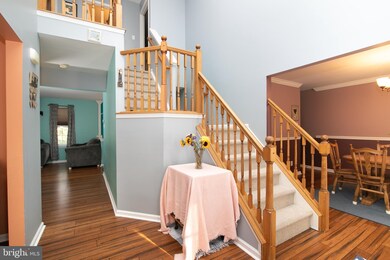
33 Jonquil Way Sicklerville, NJ 08081
Erial NeighborhoodHighlights
- Colonial Architecture
- 2 Car Direct Access Garage
- Eat-In Kitchen
- No HOA
- Butlers Pantry
- Walk-In Closet
About This Home
As of February 2020Welcome home to this extraordinary property nestled within the tranquil Mayfair Woods community in Gloucester Township. This home is situated on a large piece of ground, with manicured lawn, terrific curb appeal, and is beautifully landscaped with paver, lighted walkway and lots of privacy. Once inside you will notice an open layout Plan that boasts natural light creating a warm living space. As you walk thru the front door Notice the gorgeous brand new hardwood flooring in the Foyer which extends up to the expansive Formal living room and formal Dining room. Delight in serving those meals from your beautifully designed eat in kitchen with tons of cabinet space, a center island, Custom tile back splash, tile flooring and stainless steel appliances. The Breakfast area also opens up to a to a large trex deck and rear yard that backs to wooded area for privacy, creating a perfect atmosphere to entertain your guests. This level also features a large family room with a gas fireplace, a beautifully updated powder Room, and a laundry Room. Going up, the upper level features 4 generous size bedrooms, including a Luxurious master suite offering a private master bathroom with soaking jetted tub, a stand up shower, and his and hers sinks. The Master suite also features a large walk-in closets. Another full bath is shared by the additional bedrooms. As you go down to the finished basement, it features a media room, game room, study room and a powder room. This magnificent home is in move in condition, due to the upgrades made by its loving owners; new Furnace, New Air Conditioner, Solar panels, and new Hardwood floors throughout the first floor. Make your appointment to see it today!
Home Details
Home Type
- Single Family
Est. Annual Taxes
- $10,464
Year Built
- Built in 1999
Lot Details
- 10,000 Sq Ft Lot
- Lot Dimensions are 80.00 x 125.00
- Property is zoned R-D3
Parking
- 2 Car Direct Access Garage
- 3 Open Parking Spaces
- Garage Door Opener
- Driveway
Home Design
- Colonial Architecture
- Shingle Roof
- Stone Siding
- Vinyl Siding
Interior Spaces
- Property has 2 Levels
- Gas Fireplace
- Family Room
- Living Room
- Dining Room
- Finished Basement
Kitchen
- Eat-In Kitchen
- Butlers Pantry
- Kitchen Island
Bedrooms and Bathrooms
- 4 Bedrooms
- En-Suite Primary Bedroom
- En-Suite Bathroom
- Walk-In Closet
- Walk-in Shower
Laundry
- Laundry Room
- Laundry on main level
Additional Features
- Exterior Lighting
- Forced Air Heating and Cooling System
Community Details
- No Home Owners Association
- Mayfair Woods Subdivision
Listing and Financial Details
- Tax Lot 00012
- Assessor Parcel Number 15-19307-00012
Ownership History
Purchase Details
Home Financials for this Owner
Home Financials are based on the most recent Mortgage that was taken out on this home.Purchase Details
Home Financials for this Owner
Home Financials are based on the most recent Mortgage that was taken out on this home.Purchase Details
Home Financials for this Owner
Home Financials are based on the most recent Mortgage that was taken out on this home.Similar Homes in the area
Home Values in the Area
Average Home Value in this Area
Purchase History
| Date | Type | Sale Price | Title Company |
|---|---|---|---|
| Deed | $258,000 | Sjs Title Llc | |
| Deed | $245,000 | Federation Title Agency | |
| Deed | $179,936 | -- |
Mortgage History
| Date | Status | Loan Amount | Loan Type |
|---|---|---|---|
| Previous Owner | $253,326 | FHA | |
| Previous Owner | $250,250 | VA | |
| Previous Owner | $176,500 | Unknown | |
| Previous Owner | $161,900 | No Value Available |
Property History
| Date | Event | Price | Change | Sq Ft Price |
|---|---|---|---|---|
| 02/10/2020 02/10/20 | Sold | $258,000 | +1.2% | $72 / Sq Ft |
| 01/16/2020 01/16/20 | For Sale | $255,000 | 0.0% | $71 / Sq Ft |
| 12/17/2019 12/17/19 | Pending | -- | -- | -- |
| 12/13/2019 12/13/19 | Pending | -- | -- | -- |
| 11/26/2019 11/26/19 | For Sale | $255,000 | 0.0% | $71 / Sq Ft |
| 10/18/2019 10/18/19 | Pending | -- | -- | -- |
| 09/19/2019 09/19/19 | For Sale | $255,000 | +4.1% | $71 / Sq Ft |
| 09/09/2015 09/09/15 | Sold | $245,000 | -1.6% | $68 / Sq Ft |
| 07/26/2015 07/26/15 | Pending | -- | -- | -- |
| 06/24/2015 06/24/15 | Price Changed | $248,900 | -7.8% | $69 / Sq Ft |
| 04/30/2015 04/30/15 | For Sale | $269,900 | -- | $75 / Sq Ft |
Tax History Compared to Growth
Tax History
| Year | Tax Paid | Tax Assessment Tax Assessment Total Assessment is a certain percentage of the fair market value that is determined by local assessors to be the total taxable value of land and additions on the property. | Land | Improvement |
|---|---|---|---|---|
| 2025 | $11,303 | $260,500 | $62,700 | $197,800 |
| 2024 | $10,983 | $260,500 | $62,700 | $197,800 |
| 2023 | $10,983 | $260,500 | $62,700 | $197,800 |
| 2022 | $10,920 | $260,500 | $62,700 | $197,800 |
| 2021 | $10,694 | $260,500 | $62,700 | $197,800 |
| 2020 | $10,696 | $260,500 | $62,700 | $197,800 |
| 2019 | $10,464 | $260,500 | $62,700 | $197,800 |
| 2018 | $10,420 | $260,500 | $62,700 | $197,800 |
| 2017 | $10,087 | $260,500 | $62,700 | $197,800 |
| 2016 | $9,860 | $260,500 | $62,700 | $197,800 |
| 2015 | $9,149 | $260,500 | $62,700 | $197,800 |
| 2014 | $9,118 | $260,500 | $62,700 | $197,800 |
Agents Affiliated with this Home
-
Mark Cuccuini

Seller's Agent in 2020
Mark Cuccuini
EXP Realty, LLC
(609) 923-3694
191 Total Sales
-
Warren Prescott
W
Buyer's Agent in 2020
Warren Prescott
HomeSmart First Advantage Realty
(856) 383-3662
10 Total Sales
-
J
Seller's Agent in 2015
Joe Granato
EXP Realty, LLC
Map
Source: Bright MLS
MLS Number: NJCD375036
APN: 15-19307-0000-00012
- 8 Mango Ct
- 862 Johnson Rd
- 36 Olympia Ln
- 78 Village Green Ln
- 21 Santalina Dr
- 2 Rosebush Ct
- 21 Sweetbriar Dr
- 45 Village Green Ln
- 20 Village Green Ln
- 1052 Standish Dr
- 61 Olympia Ln
- 28 Loretta Blvd
- 10 Loretta Blvd
- 1012 Merrymount Ave S
- 39 Barnes Way
- Chase Grande Plan at Chase Pointe
- 7 Lauffer Ln
- 130 Strand Ave
- 52 Barnes Way
- 6 Latham Way
