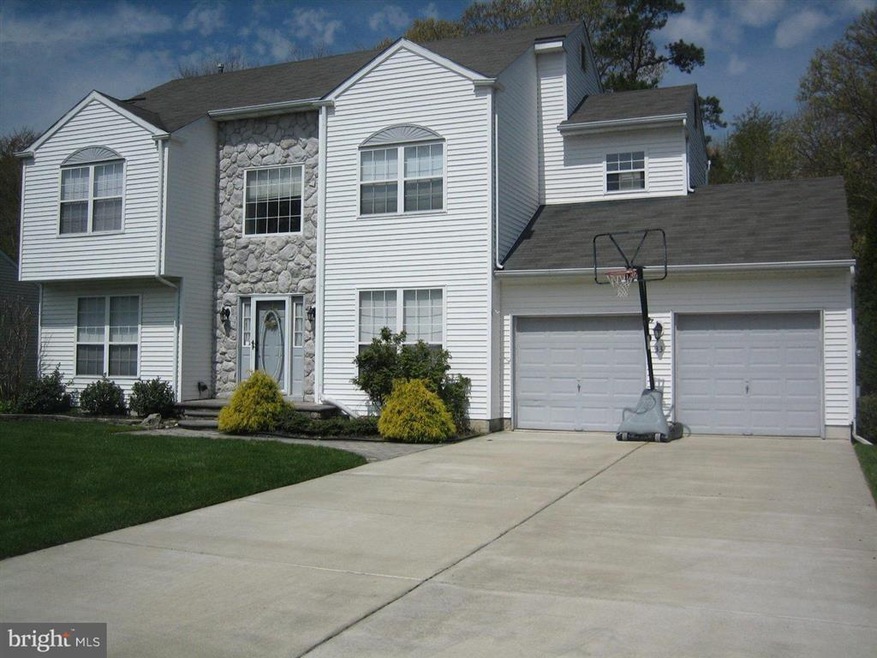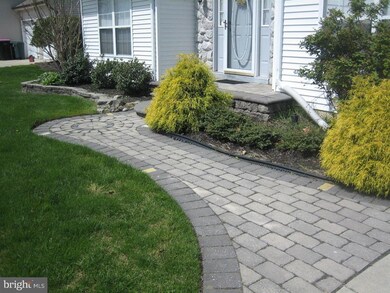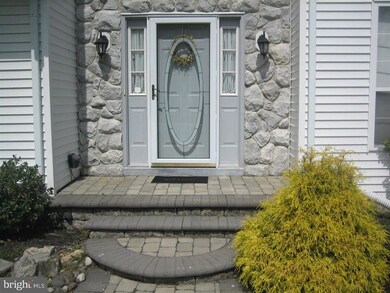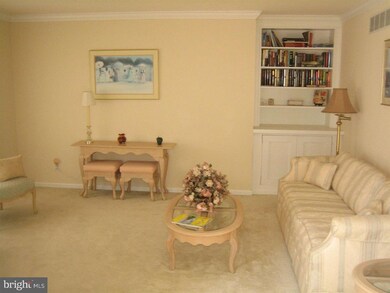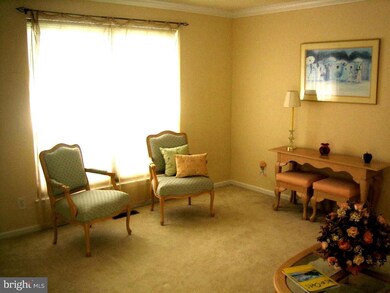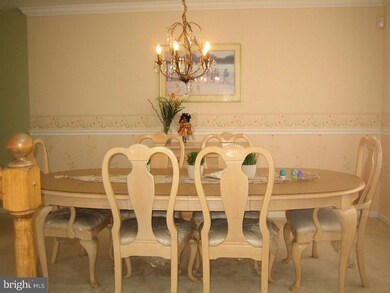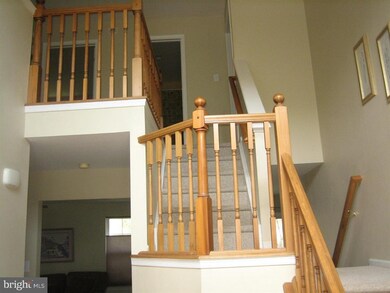33 Jonquil Way Sicklerville, NJ 08081
Erial NeighborhoodHighlights
- Colonial Architecture
- Wooded Lot
- Wood Flooring
- Deck
- Cathedral Ceiling
- No HOA
About This Home
As of February 2020Wonderful home located in great neighborhood and loaded with lots of upgrades. Professional landscaping with paver (lighted) walkway and steps welcome you along w/ stone fa ade. Once you enter the home a two story foyer and dual staircase are flanked by formal living room and dining rooms. The kitchen is open to family room w/fireplace and has sliding doors to a large trex deck and rear yard that backs to wooded area for privacy. Huge MBR w/sitting area & MB w/jetted tub. Three other nice sized bedrooms & another full bath complete second floor. Basement is finished w/ media rm., bar, game rm.,home office and powder room too. Additional upgrades incl. ceramic and hardwood flooring, recessed lights, wall sconces, crown & chair rail moldings, built in book shelves, remote shades, security system, lawn sprinklers and much more. All this and a great school system too. Convenient to shopping, resturants and major roads for travel. (sq.ft. and rm sizes appr.)
Last Agent to Sell the Property
Joe Granato
EXP Realty, LLC License #8532877

Home Details
Home Type
- Single Family
Est. Annual Taxes
- $9,118
Year Built
- Built in 1999
Lot Details
- 10,000 Sq Ft Lot
- Lot Dimensions are 80x125
- Level Lot
- Wooded Lot
- Back, Front, and Side Yard
- Property is in good condition
- Property is zoned R-D3
Parking
- 2 Car Direct Access Garage
- 3 Open Parking Spaces
- Garage Door Opener
- Driveway
Home Design
- Colonial Architecture
- Shingle Roof
- Stone Siding
- Vinyl Siding
Interior Spaces
- Property has 2 Levels
- Cathedral Ceiling
- Ceiling Fan
- Gas Fireplace
- Bay Window
- Family Room
- Living Room
- Dining Room
- Finished Basement
- Basement Fills Entire Space Under The House
- Home Security System
Kitchen
- Eat-In Kitchen
- Butlers Pantry
- Built-In Range
- Built-In Microwave
- Dishwasher
- Kitchen Island
- Disposal
Flooring
- Wood
- Wall to Wall Carpet
- Tile or Brick
Bedrooms and Bathrooms
- 4 Bedrooms
- En-Suite Primary Bedroom
- En-Suite Bathroom
- 4 Bathrooms
- Walk-in Shower
Laundry
- Laundry Room
- Laundry on main level
Outdoor Features
- Deck
- Exterior Lighting
Schools
- Timber Creek High School
Utilities
- Forced Air Heating and Cooling System
- Heating System Uses Gas
- Underground Utilities
- Natural Gas Water Heater
- Cable TV Available
Community Details
- No Home Owners Association
- Mayfair Woods Subdivision
Listing and Financial Details
- Tax Lot 00012
- Assessor Parcel Number 15-19307-00012
Ownership History
Purchase Details
Home Financials for this Owner
Home Financials are based on the most recent Mortgage that was taken out on this home.Purchase Details
Home Financials for this Owner
Home Financials are based on the most recent Mortgage that was taken out on this home.Purchase Details
Home Financials for this Owner
Home Financials are based on the most recent Mortgage that was taken out on this home.Map
Home Values in the Area
Average Home Value in this Area
Purchase History
| Date | Type | Sale Price | Title Company |
|---|---|---|---|
| Deed | $258,000 | Sjs Title Llc | |
| Deed | $245,000 | Federation Title Agency | |
| Deed | $179,936 | -- |
Mortgage History
| Date | Status | Loan Amount | Loan Type |
|---|---|---|---|
| Previous Owner | $253,326 | FHA | |
| Previous Owner | $250,250 | VA | |
| Previous Owner | $176,500 | Unknown | |
| Previous Owner | $161,900 | No Value Available |
Property History
| Date | Event | Price | Change | Sq Ft Price |
|---|---|---|---|---|
| 02/10/2020 02/10/20 | Sold | $258,000 | +1.2% | $72 / Sq Ft |
| 01/16/2020 01/16/20 | For Sale | $255,000 | 0.0% | $71 / Sq Ft |
| 12/17/2019 12/17/19 | Pending | -- | -- | -- |
| 12/13/2019 12/13/19 | Pending | -- | -- | -- |
| 11/26/2019 11/26/19 | For Sale | $255,000 | 0.0% | $71 / Sq Ft |
| 10/18/2019 10/18/19 | Pending | -- | -- | -- |
| 09/19/2019 09/19/19 | For Sale | $255,000 | +4.1% | $71 / Sq Ft |
| 09/09/2015 09/09/15 | Sold | $245,000 | -1.6% | $68 / Sq Ft |
| 07/26/2015 07/26/15 | Pending | -- | -- | -- |
| 06/24/2015 06/24/15 | Price Changed | $248,900 | -7.8% | $69 / Sq Ft |
| 04/30/2015 04/30/15 | For Sale | $269,900 | -- | $75 / Sq Ft |
Tax History
| Year | Tax Paid | Tax Assessment Tax Assessment Total Assessment is a certain percentage of the fair market value that is determined by local assessors to be the total taxable value of land and additions on the property. | Land | Improvement |
|---|---|---|---|---|
| 2024 | $10,983 | $260,500 | $62,700 | $197,800 |
| 2023 | $10,983 | $260,500 | $62,700 | $197,800 |
| 2022 | $10,920 | $260,500 | $62,700 | $197,800 |
| 2021 | $10,694 | $260,500 | $62,700 | $197,800 |
| 2020 | $10,696 | $260,500 | $62,700 | $197,800 |
| 2019 | $10,464 | $260,500 | $62,700 | $197,800 |
| 2018 | $10,420 | $260,500 | $62,700 | $197,800 |
| 2017 | $10,087 | $260,500 | $62,700 | $197,800 |
| 2016 | $9,860 | $260,500 | $62,700 | $197,800 |
| 2015 | $9,149 | $260,500 | $62,700 | $197,800 |
| 2014 | $9,118 | $260,500 | $62,700 | $197,800 |
Source: Bright MLS
MLS Number: 1002591096
APN: 15-19307-0000-00012
- 65 Jonquil Way
- 4 Firethorn Ln
- 72 Larkspur Cir
- 75 Jonquil Way
- 34 Brandywine Way
- 849 Richmond Dr
- 862 Johnson Rd
- 39 Nicholas Dr
- 82 Village Green Ln
- 78 Village Green Ln
- 71 Village Green Ln
- 112 Village Green Ln
- 14 Rittenhouse Square
- 24 Longwood Dr
- 918 Grenville Dr
- 8 Aster Dr
- 1052 Standish Dr
- 1046 Standish Dr
- 37 Longwood Dr
- 8 Handbell Ln
