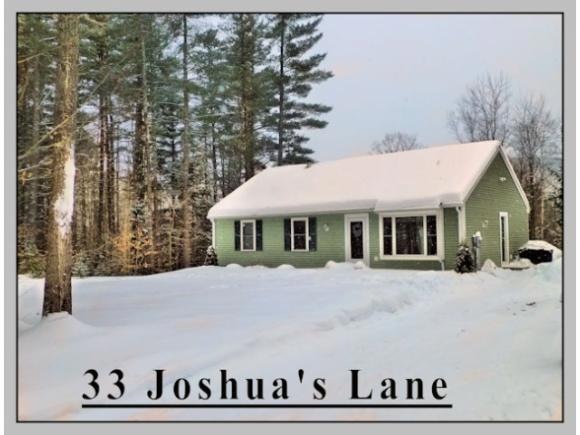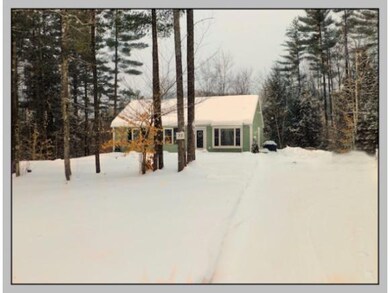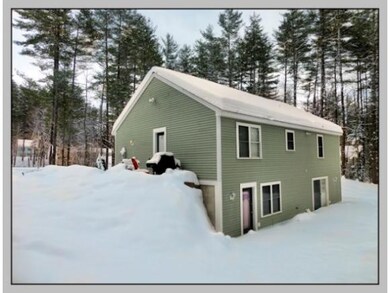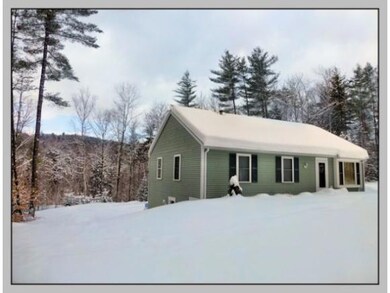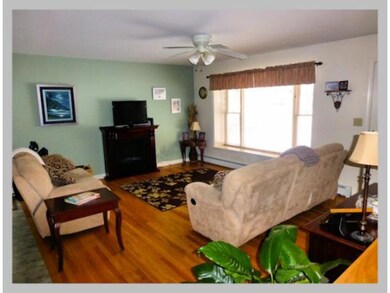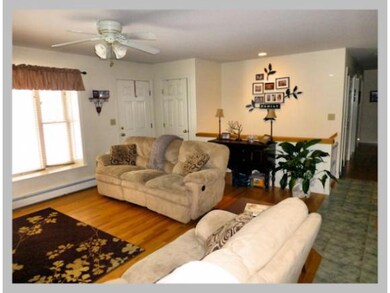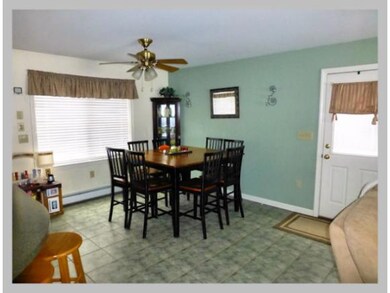33 Joshuas Ln Thornton, NH 03285
Highlights
- Mountain View
- Wood Flooring
- Open Floorplan
- Thornton Central School Rated A-
- Main Floor Bedroom
- Walk-In Pantry
About This Home
As of July 2017WOW! Gorgeous properties like this do not come along all that often. This meticulously maintained ranch style house sits well back from the road on an beautiful level lot. From the front, this home appears small cozy. However, you will soon realize that the property is much larger that it appears. The lower level of the house is fully finished with a massive laundry room, a fourth bedroom or office, a huge family room and a full bath. Both the family room and the bedroom have walkouts into the back yard! The main level of the house is stunning! The floor plan is wide open, dominated by a beautiful kitchen with a tons of counter top space. Glowing oak floors flow from the living room through all three bedrooms on the floor. Pride of ownership floods the senses as you walk thru this incredible home! This feeling is matched on the exterior. With a paved driveway wrapping to the lower level of the house, a huge shed and a wonderful childrens play structure, this home truly has it all!
Home Details
Home Type
- Single Family
Est. Annual Taxes
- $5,048
Year Built
- 2003
Lot Details
- 1.59 Acre Lot
- Cul-De-Sac
- Landscaped
- Level Lot
Home Design
- Concrete Foundation
- Wood Frame Construction
- Shingle Roof
- Vinyl Siding
Interior Spaces
- 2-Story Property
- Window Screens
- Open Floorplan
- Dining Area
- Mountain Views
- Fire and Smoke Detector
Kitchen
- Walk-In Pantry
- Gas Range
- Microwave
- Dishwasher
- Kitchen Island
Flooring
- Wood
- Carpet
- Tile
Bedrooms and Bathrooms
- 4 Bedrooms
- Main Floor Bedroom
- Bathroom on Main Level
- 2 Full Bathrooms
Laundry
- Dryer
- Washer
Finished Basement
- Heated Basement
- Walk-Out Basement
- Basement Fills Entire Space Under The House
- Connecting Stairway
- Basement Storage
- Natural lighting in basement
Parking
- Driveway
- Paved Parking
Accessible Home Design
- Kitchen has a 60 inch turning radius
- Hard or Low Nap Flooring
Outdoor Features
- Shed
Utilities
- Baseboard Heating
- Hot Water Heating System
- Heating System Uses Oil
- Generator Hookup
- 200+ Amp Service
- Tankless Water Heater
- Septic Tank
- Leach Field
Community Details
Overview
- Association fees include water
- The community has rules related to deed restrictions
Recreation
- Trails
Ownership History
Purchase Details
Purchase Details
Home Financials for this Owner
Home Financials are based on the most recent Mortgage that was taken out on this home.Purchase Details
Home Financials for this Owner
Home Financials are based on the most recent Mortgage that was taken out on this home.Purchase Details
Purchase Details
Map
Home Values in the Area
Average Home Value in this Area
Purchase History
| Date | Type | Sale Price | Title Company |
|---|---|---|---|
| Warranty Deed | $31,000 | None Available | |
| Warranty Deed | $31,000 | None Available | |
| Warranty Deed | $237,000 | -- | |
| Warranty Deed | $237,000 | -- | |
| Warranty Deed | $200,000 | -- | |
| Warranty Deed | $200,000 | -- | |
| Deed | $188,000 | -- | |
| Deed | $188,000 | -- | |
| Deed | $181,800 | -- | |
| Deed | $181,800 | -- | |
| Warranty Deed | $237,000 | -- | |
| Warranty Deed | $200,000 | -- | |
| Deed | $188,000 | -- | |
| Deed | $181,800 | -- | |
| Warranty Deed | $237,000 | -- | |
| Warranty Deed | $200,000 | -- | |
| Deed | $188,000 | -- | |
| Deed | $181,800 | -- |
Mortgage History
| Date | Status | Loan Amount | Loan Type |
|---|---|---|---|
| Open | $100,000 | Credit Line Revolving | |
| Open | $209,000 | Stand Alone Refi Refinance Of Original Loan | |
| Previous Owner | $213,300 | New Conventional |
Property History
| Date | Event | Price | Change | Sq Ft Price |
|---|---|---|---|---|
| 07/28/2017 07/28/17 | Sold | $237,000 | -1.2% | $98 / Sq Ft |
| 06/12/2017 06/12/17 | Pending | -- | -- | -- |
| 05/25/2017 05/25/17 | For Sale | $239,900 | +20.0% | $99 / Sq Ft |
| 05/18/2015 05/18/15 | Sold | $200,000 | -9.0% | $93 / Sq Ft |
| 04/13/2015 04/13/15 | Pending | -- | -- | -- |
| 02/20/2015 02/20/15 | For Sale | $219,900 | -- | $102 / Sq Ft |
Tax History
| Year | Tax Paid | Tax Assessment Tax Assessment Total Assessment is a certain percentage of the fair market value that is determined by local assessors to be the total taxable value of land and additions on the property. | Land | Improvement |
|---|---|---|---|---|
| 2024 | $5,048 | $444,000 | $161,900 | $282,100 |
| 2023 | $4,727 | $227,700 | $82,000 | $145,700 |
| 2022 | $4,556 | $227,700 | $82,000 | $145,700 |
| 2021 | $4,729 | $227,700 | $82,000 | $145,700 |
| 2020 | $4,454 | $221,500 | $82,000 | $139,500 |
| 2019 | $4,138 | $221,500 | $82,000 | $139,500 |
| 2018 | $3,703 | $188,800 | $58,300 | $130,500 |
| 2017 | $3,586 | $188,800 | $58,300 | $130,500 |
| 2016 | $3,455 | $178,200 | $58,300 | $119,900 |
| 2015 | $3,350 | $175,400 | $58,300 | $117,100 |
| 2014 | $3,296 | $175,400 | $58,300 | $117,100 |
| 2013 | $3,226 | $175,900 | $45,100 | $130,800 |
Source: PrimeMLS
MLS Number: 4404477
APN: THOR-000007-000002-000013-000021
- 34 Jacobs Ln
- Lot 2 Covered Bridge Rd
- 93 Waterthorn Rd
- 22 Compass Point Rd
- 70 Star Ridge Rd Unit D-28
- 68 Star Ridge Rd Unit 21
- 15 Kelly Way Unit 9/15
- 0 Avery- McGee Rd
- 21 Melina's Way
- 0 High Brook Rd Unit 23237194
- 43 Melina's Way
- 38 Melinas Way
- 3 Melinas Way
- 4 Stone Dam Rd
- 38 Benjamin Ln
- 51 Mountain River Rd E Unit 63
- 23 Treeline Rd
- 18 Treeline Rd
- 45 Jack O'Lantern Dr S Unit 24
- 8 Fraser Rd
