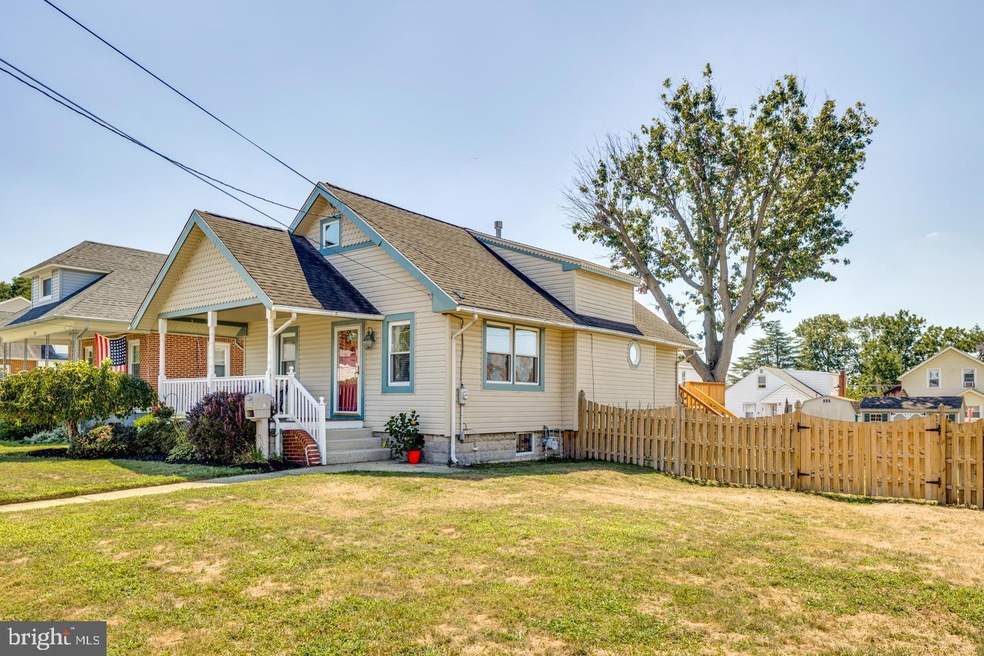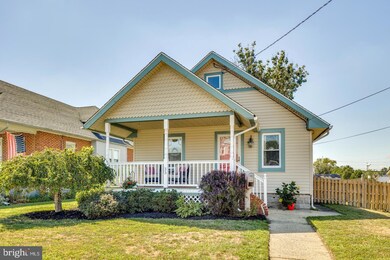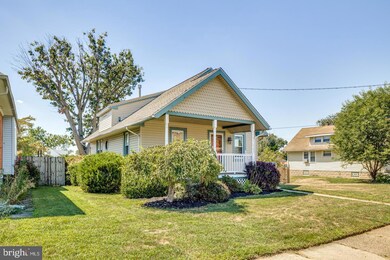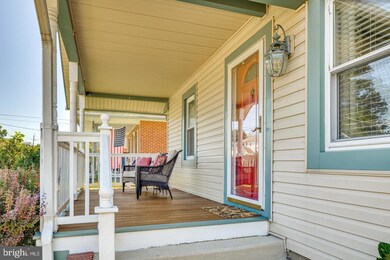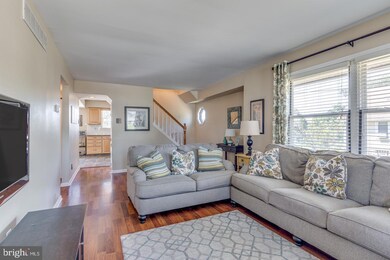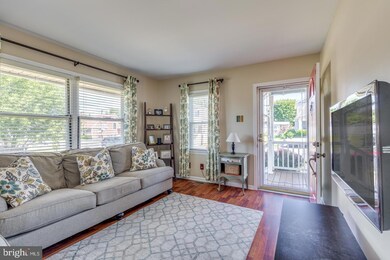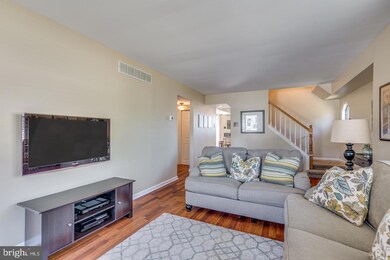
33 Knight Ave Runnemede, NJ 08078
Highlights
- Cape Cod Architecture
- Engineered Wood Flooring
- Porch
- Deck
- No HOA
- Eat-In Kitchen
About This Home
As of October 2022Move Right In To This Absolutely Lovely Cape Cod Home! Light and Bright 3 Bedroom, 1 Full Bath Home Is Move In Ready And Priced To Sell. Enter This Home Through The Beautiful Front Porch Into The Spacious Main Living Area With Great, Laminate Wood Floors. The LARGE Kitchen Is Bright And Cheery With Stainless Steel Appliances, Newer Granite Counters, Newer Subway Tile Backsplash, Tile Flooring, Plenty Of Storage And Gas Cooking. Open The Sliding Doors Off The Kitchen To The Large Deck Which Is Great For Entertaining. The Primary Bedroom Is Located On The 1st Floor And Features A Lovely Ceiling Fan, Double Door Closets and Two, Large Windows. The Full Bath Is Spacious With Tile Flooring, Shower/Tub Combo And Lovely Vanity. Upstairs, You Will Find Two More Nice Sized Bedrooms Along With A Bonus Area At The Top Of The Stairs! Great For An Office Space, Playroom Or Multi-Use Area. A Huge Walk-In Closet Adds Great Storage Upstairs. A Large, Full Basement Has A French Drain, Sump Pump And Easy Access Laundry. The Large, Flat Backyard Is Fully Fenced And Offers A Large Shed As Well. This Home Has A Brand New HVAC System And Has Been Lovingly Maintained. Unpack Your Bags and Welcome Home!
Last Agent to Sell the Property
Keller Williams Realty - Cherry Hill License #1432086 Listed on: 09/06/2022

Home Details
Home Type
- Single Family
Est. Annual Taxes
- $5,141
Year Built
- Built in 1924
Lot Details
- 7,200 Sq Ft Lot
- Lot Dimensions are 60.00 x 120.00
- Property is Fully Fenced
- Property is in very good condition
Parking
- On-Street Parking
Home Design
- Cape Cod Architecture
- Brick Foundation
- Shingle Roof
- Vinyl Siding
Interior Spaces
- 1,032 Sq Ft Home
- Property has 1.5 Levels
- Sliding Doors
- Living Room
- Dining Room
- Storm Doors
Kitchen
- Eat-In Kitchen
- Dishwasher
Flooring
- Engineered Wood
- Ceramic Tile
Bedrooms and Bathrooms
- 1 Full Bathroom
Basement
- Basement Fills Entire Space Under The House
- Laundry in Basement
Outdoor Features
- Deck
- Porch
Schools
- Triton Regional High School
Utilities
- Forced Air Heating and Cooling System
- Cooling System Utilizes Natural Gas
- Natural Gas Water Heater
Community Details
- No Home Owners Association
Listing and Financial Details
- Tax Lot 00005
- Assessor Parcel Number 30-00113-00005
Ownership History
Purchase Details
Home Financials for this Owner
Home Financials are based on the most recent Mortgage that was taken out on this home.Purchase Details
Home Financials for this Owner
Home Financials are based on the most recent Mortgage that was taken out on this home.Purchase Details
Home Financials for this Owner
Home Financials are based on the most recent Mortgage that was taken out on this home.Purchase Details
Home Financials for this Owner
Home Financials are based on the most recent Mortgage that was taken out on this home.Similar Homes in Runnemede, NJ
Home Values in the Area
Average Home Value in this Area
Purchase History
| Date | Type | Sale Price | Title Company |
|---|---|---|---|
| Bargain Sale Deed | $260,000 | -- | |
| Deed | $165,000 | None Available | |
| Deed | $193,500 | -- | |
| Deed | $63,500 | -- |
Mortgage History
| Date | Status | Loan Amount | Loan Type |
|---|---|---|---|
| Open | $247,000 | New Conventional | |
| Previous Owner | $148,500 | New Conventional | |
| Previous Owner | $21,500 | New Conventional | |
| Previous Owner | $154,800 | No Value Available | |
| Previous Owner | $60,000 | No Value Available |
Property History
| Date | Event | Price | Change | Sq Ft Price |
|---|---|---|---|---|
| 10/07/2022 10/07/22 | Sold | $260,000 | +8.8% | $252 / Sq Ft |
| 09/06/2022 09/06/22 | For Sale | $239,000 | +44.8% | $232 / Sq Ft |
| 05/16/2014 05/16/14 | Sold | $165,000 | 0.0% | $160 / Sq Ft |
| 03/19/2014 03/19/14 | Pending | -- | -- | -- |
| 03/11/2014 03/11/14 | Off Market | $165,000 | -- | -- |
| 02/20/2014 02/20/14 | For Sale | $174,900 | -- | $169 / Sq Ft |
Tax History Compared to Growth
Tax History
| Year | Tax Paid | Tax Assessment Tax Assessment Total Assessment is a certain percentage of the fair market value that is determined by local assessors to be the total taxable value of land and additions on the property. | Land | Improvement |
|---|---|---|---|---|
| 2024 | $5,439 | $124,500 | $46,200 | $78,300 |
| 2023 | $5,439 | $124,500 | $46,200 | $78,300 |
| 2022 | $5,266 | $124,500 | $46,200 | $78,300 |
| 2021 | $5,142 | $124,500 | $46,200 | $78,300 |
| 2020 | $5,091 | $124,500 | $46,200 | $78,300 |
| 2019 | $4,997 | $124,500 | $46,200 | $78,300 |
| 2018 | $4,902 | $124,500 | $46,200 | $78,300 |
| 2017 | $4,776 | $124,500 | $46,200 | $78,300 |
| 2016 | $4,716 | $124,500 | $46,200 | $78,300 |
| 2015 | $4,730 | $124,500 | $46,200 | $78,300 |
| 2014 | $4,669 | $124,500 | $46,200 | $78,300 |
Agents Affiliated with this Home
-
Laura Wieland

Seller's Agent in 2022
Laura Wieland
Keller Williams Realty - Cherry Hill
(609) 744-9914
1 in this area
47 Total Sales
-
Mallory Pazder

Buyer's Agent in 2022
Mallory Pazder
Curran Group Real Estate Services
(609) 468-4588
1 in this area
21 Total Sales
-
Graceann Tinney

Buyer Co-Listing Agent in 2022
Graceann Tinney
Compass RE
(267) 373-8244
1 in this area
301 Total Sales
-
Barbara Teti
B
Seller's Agent in 2014
Barbara Teti
BHHS Fox & Roach
(609) 870-6143
26 Total Sales
-
Lee Goldberg

Buyer's Agent in 2014
Lee Goldberg
BHHS Fox & Roach
(609) 870-3610
27 Total Sales
Map
Source: Bright MLS
MLS Number: NJCD2033494
APN: 30-00113-0000-00005
- 120 Lindsey Ave
- 39 E 2nd Ave
- 34 E 3rd Ave
- 205 Lindsey Ave
- 12 W 1st Ave
- 23 Bowers Ave
- 534 Blanchard Ave
- 21 S Oakland Ave
- 600 Central Ave
- 221 Chestnut St
- 328 N Oakland Ave
- 148 Pine Ave
- 239 W Evesham Rd
- 415 Plantation Dr
- 190 High St
- 1016 Huntington Ave
- 218 High St
- 112 Bozarth Ave
- 407 W 1st Ave
- 832 N Oakland Ave
