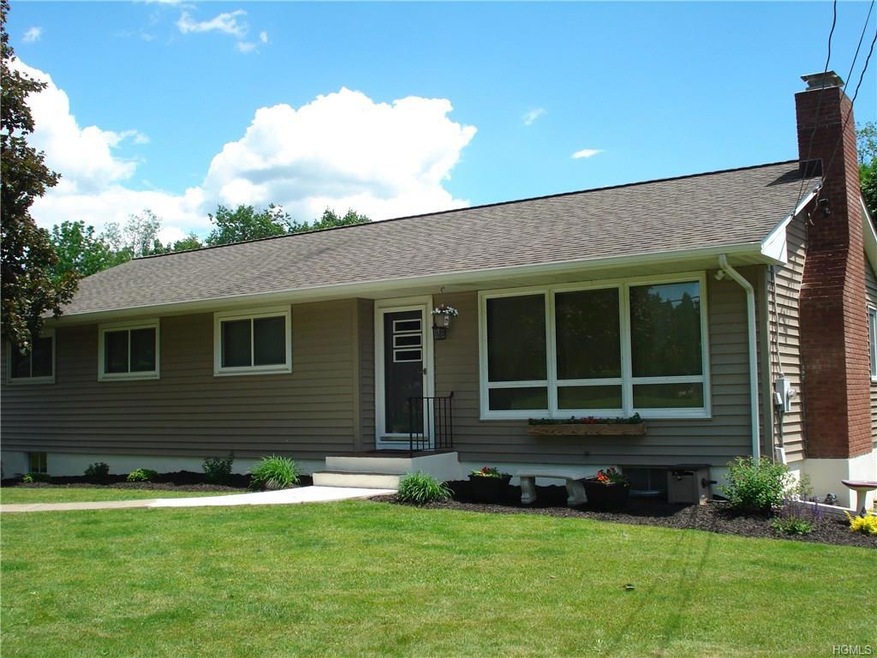
33 Lakeview Rd Poughkeepsie, NY 12603
LaGrange NeighborhoodHighlights
- Deck
- Ranch Style House
- 1 Fireplace
- Roy C. Ketcham Senior High School Rated A-
- Wood Flooring
- Granite Countertops
About This Home
As of July 2025This is the home that you have been waiting for. An impeccably maintained, four bedroom ranch with beautiful hardwood floors throughout, a gorgeous, updated kitchen, two and a half baths and a finished lower level. Wow! Top all this off with lovely landscaping, a fabulous deck and a huge, level, fully fenced back yard. The whole house generator, central air and central vacuum are icing on the cake.
Last Agent to Sell the Property
Brokerage Phone: 845-473-9770 License #40RH1043422 Listed on: 06/05/2017

Home Details
Home Type
- Single Family
Est. Annual Taxes
- $6,546
Year Built
- Built in 1960
Lot Details
- 0.35 Acre Lot
- Back Yard Fenced
- Level Lot
Parking
- 2 Car Attached Garage
- Driveway
Home Design
- Ranch Style House
- Frame Construction
- Vinyl Siding
Interior Spaces
- 2,217 Sq Ft Home
- 1 Fireplace
- Wood Flooring
Kitchen
- Eat-In Kitchen
- Oven
- Microwave
- Dishwasher
- Granite Countertops
Bedrooms and Bathrooms
- 4 Bedrooms
Laundry
- Laundry in unit
- Dryer
- Washer
Finished Basement
- Walk-Out Basement
- Basement Fills Entire Space Under The House
Outdoor Features
- Deck
- Patio
Schools
- Kinry Road Elementary School
- Van Wyck Junior High School
- Roy C Ketcham Senior High Sch
Utilities
- Central Air
- Baseboard Heating
- Hot Water Heating System
- Heating System Uses Oil
- Water Purifier is Owned
- Septic Tank
Community Details
- Park
Listing and Financial Details
- Assessor Parcel Number 133400-6259-02-852950-0000
Ownership History
Purchase Details
Home Financials for this Owner
Home Financials are based on the most recent Mortgage that was taken out on this home.Purchase Details
Purchase Details
Similar Homes in Poughkeepsie, NY
Home Values in the Area
Average Home Value in this Area
Purchase History
| Date | Type | Sale Price | Title Company |
|---|---|---|---|
| Warranty Deed | $280,000 | -- | |
| Warranty Deed | $275,000 | -- | |
| Warranty Deed | -- | -- |
Mortgage History
| Date | Status | Loan Amount | Loan Type |
|---|---|---|---|
| Open | $441,000 | Stand Alone Refi Refinance Of Original Loan | |
| Previous Owner | $98,605 | Unknown |
Property History
| Date | Event | Price | Change | Sq Ft Price |
|---|---|---|---|---|
| 07/03/2025 07/03/25 | Sold | $501,000 | 0.0% | $226 / Sq Ft |
| 05/07/2025 05/07/25 | Pending | -- | -- | -- |
| 04/17/2025 04/17/25 | Off Market | $501,000 | -- | -- |
| 04/12/2025 04/12/25 | For Sale | $469,999 | +67.9% | $212 / Sq Ft |
| 08/02/2017 08/02/17 | Sold | $280,000 | -3.4% | $126 / Sq Ft |
| 06/04/2017 06/04/17 | Pending | -- | -- | -- |
| 06/04/2017 06/04/17 | For Sale | $289,900 | -- | $131 / Sq Ft |
Tax History Compared to Growth
Tax History
| Year | Tax Paid | Tax Assessment Tax Assessment Total Assessment is a certain percentage of the fair market value that is determined by local assessors to be the total taxable value of land and additions on the property. | Land | Improvement |
|---|---|---|---|---|
| 2023 | $12,112 | $275,000 | $29,000 | $246,000 |
| 2022 | $10,468 | $275,000 | $29,000 | $246,000 |
| 2021 | $9,524 | $275,000 | $29,000 | $246,000 |
| 2020 | $7,589 | $275,000 | $29,000 | $246,000 |
| 2019 | $7,362 | $275,000 | $29,000 | $246,000 |
| 2018 | $7,493 | $275,000 | $29,000 | $246,000 |
| 2017 | $7,369 | $275,000 | $29,000 | $246,000 |
| 2016 | $5,905 | $240,000 | $43,900 | $196,100 |
| 2015 | -- | $240,000 | $43,900 | $196,100 |
| 2014 | -- | $240,000 | $43,900 | $196,100 |
Agents Affiliated with this Home
-

Seller's Agent in 2025
Kathleen Lomino
Briante Realty Group, LLC
(845) 225-2020
2 in this area
48 Total Sales
-

Buyer's Agent in 2025
Tamara LaBarbera
Howard Hanna Rand Realty
(845) 591-6521
8 in this area
93 Total Sales
-

Seller's Agent in 2017
Lori Rheingold
(845) 473-9770
9 in this area
128 Total Sales
Map
Source: OneKey® MLS
MLS Number: KEY4725410
APN: 133400-6259-02-852950-0000
