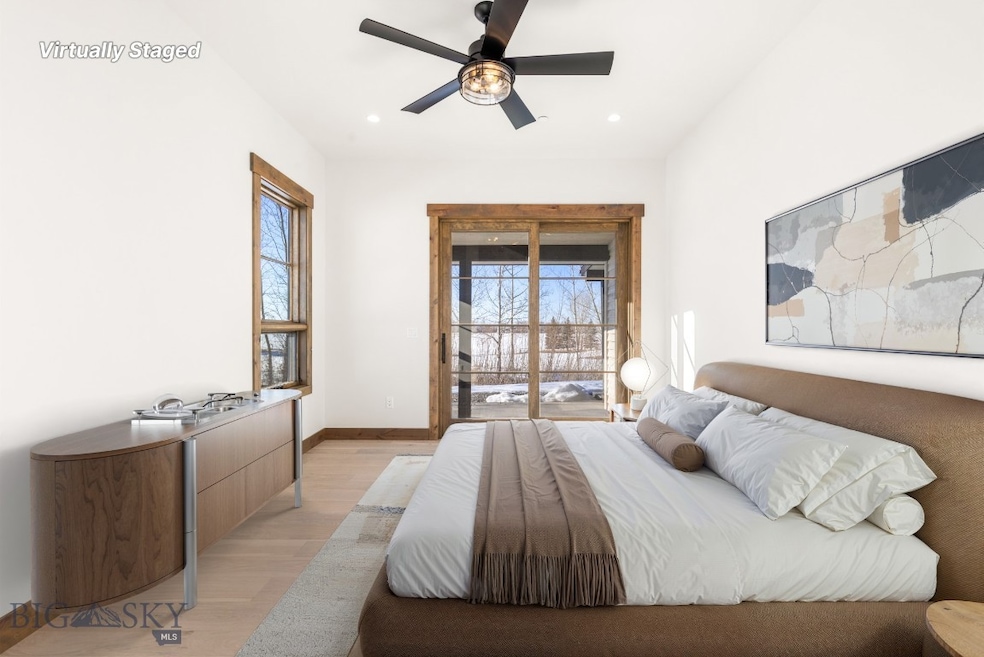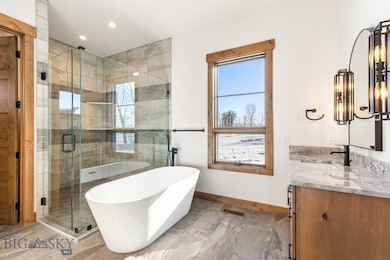
33 Leachman Ln Bozeman, MT 59718
Four Corners NeighborhoodEstimated payment $13,290/month
Highlights
- Golf Course Community
- Fitness Center
- Custom Home
- Monforton Elementary School Rated A
- New Construction
- River View
About This Home
Newly constructed two-story custom home located in the prestigious Black Bull community, backing up to the serene golf course. This property is a true masterpiece, blending modern luxury with thoughtful design. You are immediately captivated by the exquisite details, including beautiful hardwood floors, custom beams, built-in shelving, and a sleek custom fireplace. These elements come together to create a warm and inviting living area that effortlessly flows into the heart of the home, an impeccable kitchen that’s a chef’s and entertainer's dream. Equipped with top-of-the-line stainless steel Thermador appliances, expansive cabinetry, and a spacious pantry, this kitchen offers both style and practicality. The island serves as a statement piece, showcasing a stunning granite countertop, bar seating, and additional cabinets for extra storage. Natural light floods the home through Anderson 400 series windows, enhancing the open, airy feel of each room and offering breathtaking views of the surrounding landscape from one of the most coveted lots in the private community. On the main floor, the luxurious master suite provides private patio access and a designated hot tub location. The spa-like master bath features heated floors, a stunning tile shower, a soaking tub, and dual vanities for added convenience. The large walk-in closet includes built-in shelving, providing generous space for all your wardrobe needs. Also on the main level, you’ll find a guest bedroom, a stylish half bath, and a laundry room complete with a utility sink, and an incredible entry closet with additional drop zone opportunities for every weather condition Montana throws at you. Upstairs, provides flexible space for entertainment. The master bedrooms, with their own luxurious full bathrooms, offer the same high-end finishes as the rest of the home, including custom cabinetry and beautiful countertops. Step outside to the deck off the second-floor living area, where you’ll enjoy panoramic views of meadows, farmland, golf course, and a peaceful stream—an ideal setting for relaxation or outdoor gatherings. This home also offers separate heating and cooling zones for each level, with ceiling fans in every room for added comfort. The attached 3-car garage is heated, includes a convenient drain, and offers ample space for storage and organization. (PHOTOS VIRTUALLY STAGED) (UPGRADES: METAL ROOF, WOOD CLAD WINDOWS, WOOD TRIM/DOORS, OUTDOOR FIREPLACE, INCREDIBLE CASHMAN LANDSCAPING PACKAGE)
Home Details
Home Type
- Single Family
Est. Annual Taxes
- $2,611
Year Built
- Built in 2025 | New Construction
Lot Details
- 0.41 Acre Lot
- Landscaped
- Sprinkler System
- Lawn
- Zoning described as RR - Rural Residential
HOA Fees
- $165 Monthly HOA Fees
Parking
- 3 Car Attached Garage
- Garage Door Opener
Property Views
- River
- Woods
- Farm
- Creek or Stream
- Meadow
Home Design
- Custom Home
- Metal Roof
- Wood Siding
Interior Spaces
- 3,594 Sq Ft Home
- 2-Story Property
- Ceiling Fan
- Wood Burning Fireplace
- Gas Fireplace
- Living Room
- Dining Room
- Crawl Space
- Fire Sprinkler System
- Laundry Room
Kitchen
- Range
- Microwave
- Dishwasher
- Disposal
Flooring
- Wood
- Partially Carpeted
- Tile
Bedrooms and Bathrooms
- 4 Bedrooms
- Walk-In Closet
- Freestanding Bathtub
- Soaking Tub
Outdoor Features
- Deck
- Covered Patio or Porch
Utilities
- Forced Air Heating and Cooling System
- Heating System Uses Natural Gas
- Phone Available
Listing and Financial Details
- Assessor Parcel Number RGG58865
Community Details
Overview
- Association fees include road maintenance, snow removal
- Built by Dan Jones Custom Homes & Dwight Jones Construction
- Black Bull Golf Community Subdivision
Amenities
- Clubhouse
Recreation
- Golf Course Community
- Fitness Center
- Community Pool
- Community Spa
- Trails
Map
Home Values in the Area
Average Home Value in this Area
Tax History
| Year | Tax Paid | Tax Assessment Tax Assessment Total Assessment is a certain percentage of the fair market value that is determined by local assessors to be the total taxable value of land and additions on the property. | Land | Improvement |
|---|---|---|---|---|
| 2025 | $7,033 | $1,567,039 | $0 | $0 |
| 2024 | $2,030 | $366,726 | $0 | $0 |
| 2023 | $2,448 | $366,726 | $0 | $0 |
| 2022 | $1,666 | $238,840 | $0 | $0 |
| 2021 | $1,862 | $238,840 | $0 | $0 |
| 2020 | $2,492 | $240,101 | $0 | $0 |
| 2019 | $2,483 | $240,101 | $0 | $0 |
| 2018 | $2,430 | $223,636 | $0 | $0 |
| 2017 | $2,269 | $223,636 | $0 | $0 |
| 2016 | $2,361 | $211,237 | $0 | $0 |
| 2015 | $2,306 | $211,237 | $0 | $0 |
| 2014 | $2,538 | $145,382 | $0 | $0 |
Property History
| Date | Event | Price | List to Sale | Price per Sq Ft |
|---|---|---|---|---|
| 11/07/2025 11/07/25 | Price Changed | $2,449,000 | -4.0% | $681 / Sq Ft |
| 10/24/2025 10/24/25 | Price Changed | $2,550,000 | -1.0% | $710 / Sq Ft |
| 10/10/2025 10/10/25 | Price Changed | $2,575,000 | -2.4% | $716 / Sq Ft |
| 09/15/2025 09/15/25 | For Sale | $2,638,000 | 0.0% | $734 / Sq Ft |
| 09/14/2025 09/14/25 | Off Market | -- | -- | -- |
| 08/09/2025 08/09/25 | Price Changed | $2,638,000 | -2.1% | $734 / Sq Ft |
| 07/04/2025 07/04/25 | Price Changed | $2,695,000 | -2.9% | $750 / Sq Ft |
| 06/11/2025 06/11/25 | For Sale | $2,775,000 | -- | $772 / Sq Ft |
Purchase History
| Date | Type | Sale Price | Title Company |
|---|---|---|---|
| Quit Claim Deed | -- | None Listed On Document | |
| Warranty Deed | -- | Security Title Company | |
| Quit Claim Deed | -- | Accommodation | |
| Warranty Deed | -- | Stewart Title Of Bozeman |
Mortgage History
| Date | Status | Loan Amount | Loan Type |
|---|---|---|---|
| Previous Owner | $150,000 | Stand Alone Second |
About the Listing Agent

I love people, seeing people genuinely smile, and experiencing their excitement when purchasing real estate is something that provides true enjoyment. The majority of my clients are builders, developers, first time home buyers, residential investors, and sellers of simple condos to luxury properties.
I came to Bozeman to visit in 2006. After a weeklong visit, I made the decision to make it my home. I left Washington state for the snowy slopes of Montana. I LOVE the snow so in the
Tamara's Other Listings
Source: Big Sky Country MLS
MLS Number: 403117
APN: 06-0798-07-2-01-03-0000
- Lot 289 Black Bull Trail
- 62 Brave Heart Loop
- 68 Boom Time Way
- 55 Ghost Horse Ln Unit B
- 19 Charger Ln
- 171 Brave Heart Loop
- 25 Duckhorn Ln Unit C
- 45 Duckhorn Ln Unit A
- 20 Caymus Ln Unit D
- 93 Duckhorn Ln Unit A
- Lot 137 Tillyfour Rd
- 1862 & 1864 Durston Rd
- 191 Wickwire Way
- 31 Coolwater Way
- Lot 117 Bold Driver Ln
- 207 Pattee Trail
- 50 Pattee Trail
- 159 Creekbank Loop
- 141 Creekbank Loop
- 40 Horseshoe Loop
- 1542 Cobb Hill Rd
- 160 Jackie Jo Jct
- 5242 Fallon St Unit FL3-ID1339972P
- 5242 Fallon St Unit FL3-ID1339970P
- 5242 Fallon St Unit FL3-ID1339977P
- 5242 Fallon St Unit FL3-ID1339979P
- 410 Pond Lily Dr
- 5242-5290 Fallon St
- 1140 Abigail Ln
- 1100 Rosa Way
- 1595 Twin Lakes Ave
- 4643 Bembrick St Unit 2C
- 4635 Bembrick St Unit 1C
- 4559 Alexander St
- 4555 Fallon St
- 4489 Alexander St Unit ID1292384P
- 4650 W Garfield St
- 863 Hulbert Rd W
- 2338 Gallatin Green Blvd Unit ID1292382P
- 3828 Blondie Ct

