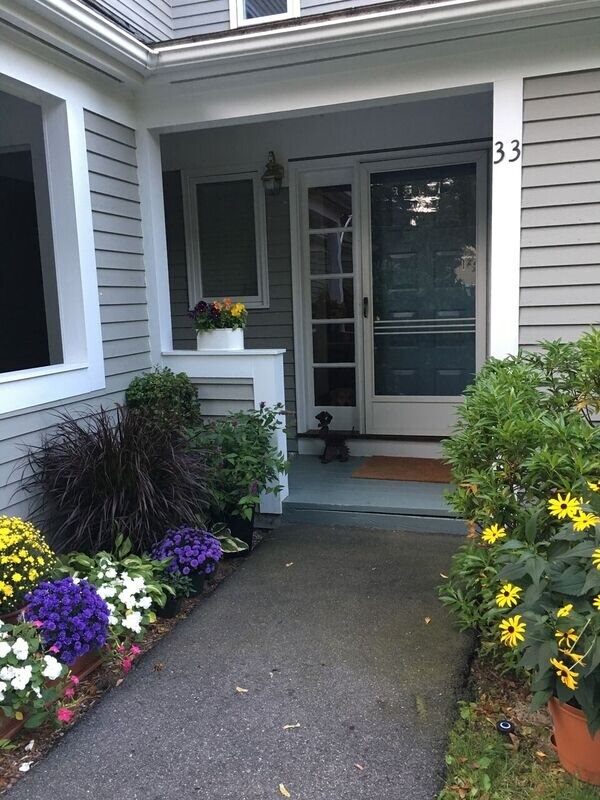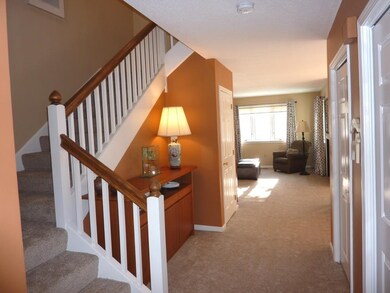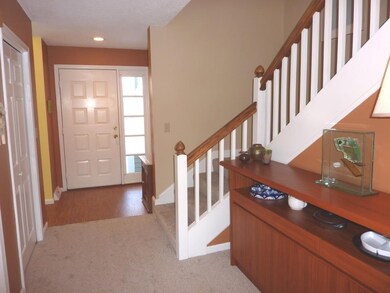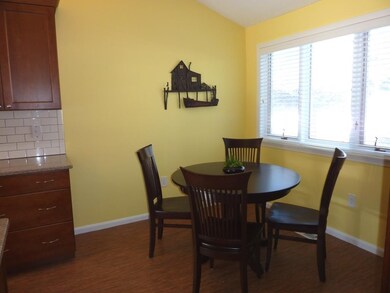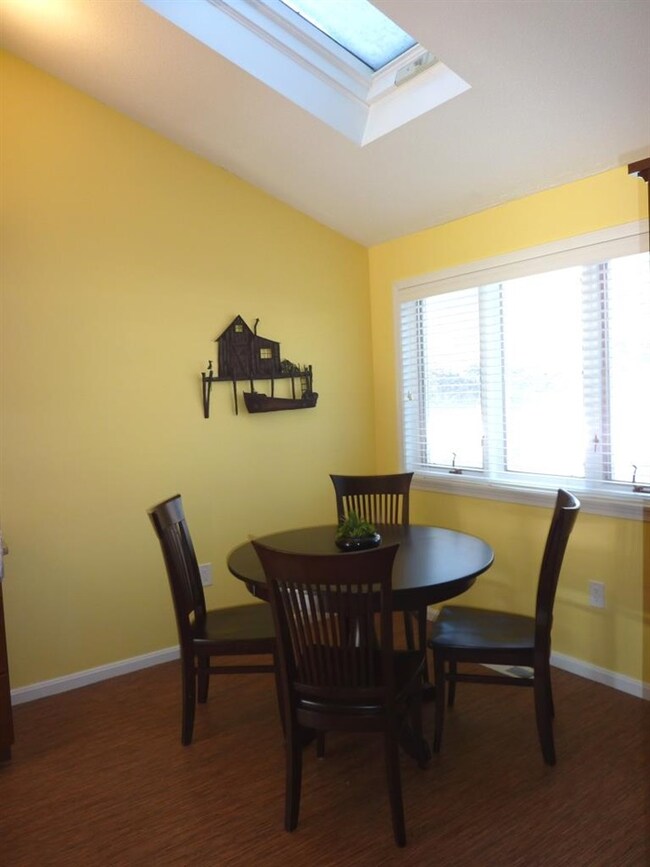
33 Ledgewood Hills Dr Unit U328 Nashua, NH 03062
West Hollis NeighborhoodHighlights
- In Ground Pool
- Deck
- Vaulted Ceiling
- Clubhouse
- Wooded Lot
- Double Oven
About This Home
As of September 2021Pristine and Stylishly Upgraded Ledgewood Hills Townhouse overlooking the Park! Well chosen finishes and superior location within this desirable community make this lovely home the right choice for you and yours. The View from the Wrap-around Deck is simply Breathtaking. Finished walk-out Lower Level with Full Bath and daylight Window adds an additional Bedroom, if needed, for visiting (or returning) Family members, Friends, or would be ideal for a Home Theater/Media Room . Quartz countertops, Subway Tile and energy efficient Appliances and Mechanicals have been recently added. Ledgewood Hills is a well maintained, Pet friendly community with Walking trails and Resort-like Amenities, close to Route 3 and Downtown Nashua nightlife. Make 2018 the "Year of the Condo", and free yourself from shoveling, raking and mowing...Quick close possible!
Last Agent to Sell the Property
BHG Masiello Nashua License #059624 Listed on: 01/05/2018

Last Buyer's Agent
Sarah Vilnit
Coldwell Banker Realty Nashua
Townhouse Details
Home Type
- Townhome
Est. Annual Taxes
- $5,207
Year Built
- Built in 1986
Lot Details
- Cul-De-Sac
- Landscaped
- Wooded Lot
HOA Fees
- $400 Monthly HOA Fees
Parking
- 1 Car Detached Garage
- Parking Storage or Cabinetry
- Automatic Garage Door Opener
- Assigned Parking
Home Design
- Concrete Foundation
- Wood Frame Construction
- Shingle Roof
- Clap Board Siding
Interior Spaces
- 2-Story Property
- Vaulted Ceiling
- Skylights
- Wood Burning Fireplace
- Blinds
- Dining Area
Kitchen
- Double Oven
- Microwave
- Dishwasher
- Disposal
Flooring
- Carpet
- Vinyl
Bedrooms and Bathrooms
- 2 Bedrooms
- Walk-In Closet
Laundry
- Laundry on upper level
- Dryer
- Washer
Finished Basement
- Walk-Out Basement
- Basement Fills Entire Space Under The House
Home Security
Outdoor Features
- In Ground Pool
- Deck
Utilities
- Heating System Uses Natural Gas
- Natural Gas Water Heater
Listing and Financial Details
- Legal Lot and Block 328 / 02111
Community Details
Overview
- Association fees include landscaping, plowing, recreation, sewer, trash, water
- Master Insurance
- Foxfire Association, Phone Number (603) 889-1378
- Ledgewood Hills Condos
- Ledgewood Hills Subdivision
Recreation
- Community Playground
- Tennis Courts
Pet Policy
- Pets Allowed
Additional Features
- Clubhouse
- Fire and Smoke Detector
Ownership History
Purchase Details
Purchase Details
Home Financials for this Owner
Home Financials are based on the most recent Mortgage that was taken out on this home.Purchase Details
Home Financials for this Owner
Home Financials are based on the most recent Mortgage that was taken out on this home.Purchase Details
Home Financials for this Owner
Home Financials are based on the most recent Mortgage that was taken out on this home.Similar Homes in Nashua, NH
Home Values in the Area
Average Home Value in this Area
Purchase History
| Date | Type | Sale Price | Title Company |
|---|---|---|---|
| Quit Claim Deed | -- | None Available | |
| Quit Claim Deed | -- | None Available | |
| Warranty Deed | $360,000 | None Available | |
| Warranty Deed | $360,000 | None Available | |
| Warranty Deed | $284,933 | -- | |
| Warranty Deed | $284,933 | -- | |
| Warranty Deed | $199,900 | -- | |
| Warranty Deed | $199,900 | -- |
Mortgage History
| Date | Status | Loan Amount | Loan Type |
|---|---|---|---|
| Previous Owner | $288,000 | Purchase Money Mortgage | |
| Previous Owner | $243,000 | Stand Alone Refi Refinance Of Original Loan |
Property History
| Date | Event | Price | Change | Sq Ft Price |
|---|---|---|---|---|
| 09/15/2021 09/15/21 | Sold | $360,000 | +1.4% | $188 / Sq Ft |
| 08/20/2021 08/20/21 | Pending | -- | -- | -- |
| 08/16/2021 08/16/21 | For Sale | $354,900 | 0.0% | $185 / Sq Ft |
| 02/04/2018 02/04/18 | Rented | $1,900 | 0.0% | -- |
| 02/01/2018 02/01/18 | For Rent | $1,900 | 0.0% | -- |
| 01/31/2018 01/31/18 | Sold | $284,900 | 0.0% | $150 / Sq Ft |
| 01/08/2018 01/08/18 | Pending | -- | -- | -- |
| 01/05/2018 01/05/18 | For Sale | $284,900 | +42.5% | $150 / Sq Ft |
| 09/29/2014 09/29/14 | Sold | $199,900 | -4.8% | $118 / Sq Ft |
| 08/27/2014 08/27/14 | Pending | -- | -- | -- |
| 07/16/2014 07/16/14 | For Sale | $209,900 | -- | $123 / Sq Ft |
Tax History Compared to Growth
Tax History
| Year | Tax Paid | Tax Assessment Tax Assessment Total Assessment is a certain percentage of the fair market value that is determined by local assessors to be the total taxable value of land and additions on the property. | Land | Improvement |
|---|---|---|---|---|
| 2023 | $6,796 | $372,800 | $0 | $372,800 |
| 2022 | $6,736 | $372,800 | $0 | $372,800 |
| 2021 | $6,246 | $269,000 | $0 | $269,000 |
| 2020 | $6,082 | $269,000 | $0 | $269,000 |
| 2019 | $5,853 | $269,000 | $0 | $269,000 |
| 2018 | $5,705 | $269,000 | $0 | $269,000 |
| 2017 | $5,207 | $201,900 | $0 | $201,900 |
| 2016 | $5,001 | $199,500 | $0 | $199,500 |
| 2015 | $4,894 | $199,500 | $0 | $199,500 |
| 2014 | $4,798 | $199,500 | $0 | $199,500 |
Agents Affiliated with this Home
-
Linda Saturley
L
Seller's Agent in 2021
Linda Saturley
RE/MAX
(603) 440-8192
6 in this area
29 Total Sales
-
Marnie Phillips

Buyer's Agent in 2021
Marnie Phillips
Monument Realty
(603) 566-8849
12 in this area
45 Total Sales
-
S
Seller's Agent in 2018
Sarah Vilnit
Coldwell Banker Realty Nashua
-
Sharon Dillon
S
Seller's Agent in 2018
Sharon Dillon
BHG Masiello Nashua
(603) 930-8445
24 in this area
28 Total Sales
-
Kathy Kaklamanos

Seller's Agent in 2014
Kathy Kaklamanos
BHG Masiello Nashua
(603) 493-5990
5 in this area
67 Total Sales
-
Lorrie Gould

Buyer's Agent in 2014
Lorrie Gould
Lorrie Gould
(781) 953-4985
38 Total Sales
Map
Source: PrimeMLS
MLS Number: 4672349
APN: NASH-000000-002111-000328-000033E
- 16 Laurel Ct Unit U320
- 40 Laurel Ct Unit U308
- 47 Dogwood Dr Unit U202
- 16 Custer Cir
- 12 Ledgewood Hills Dr Unit 204
- 12 Ledgewood Hills Dr Unit 102
- 4 Old Coach Rd
- 39 Silverton Dr Unit U80
- 27 Silverton Dr Unit U74
- 6 Briarcliff Dr
- 50 Spring Cove Rd Unit U122
- 20 Cimmarron Dr
- 668 W Hollis St
- 30 Jennifer Dr
- 8 Althea Ln Unit U26
- 300 Candlewood Park Unit 32
- 33 Carlene Dr Unit U31
- 13 Wellesley Rd
- 14 Beaujolais Dr Unit U66
- 5 Cabernet Ct Unit 6

