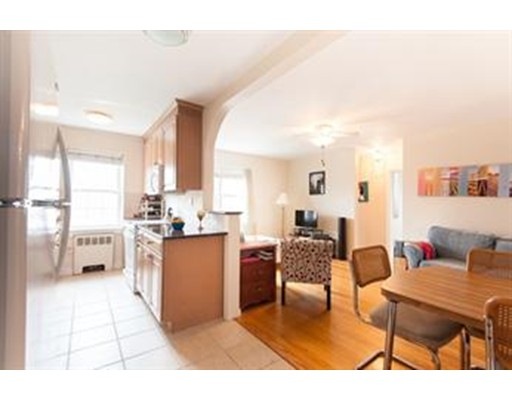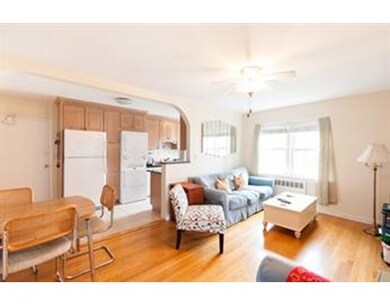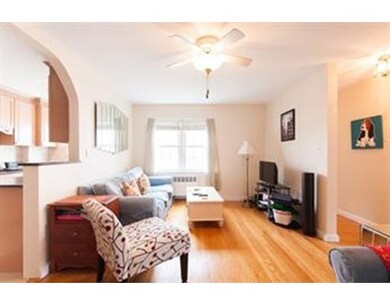
33 Lennon Ct Unit 42 Boston, MA 02127
South Boston NeighborhoodAbout This Home
As of November 2017EAST SIDE WATERFRONT CORNER PENTHOUSE! OPEN LIVING CONCEPT OFFERS FULLY APPLIANCED KITCHEN, DESIGNATED DINING AND LIVING ROOM WITH UNOBSTRUCTED WATER VIEWS THROUGH OUT UNIT! 2 QUEEN SIZE BEDROOMS, STONE BATH WITH GLASS SHOWER, HARDWOOD FLOORS, IN-UNIT LAUNDRY AND DEED STORAGE. THIS PREMIER LOCATION IS DIRECTLY ACROSS THE STREET FROM YACHT CLUBS, BEACH AND CASTLE ISLAND. ADDITIONAL FEATURES INCLUDE STRONG ASSOCIATION, HEAT AND HOT WATER INCLUDED IN CONDO FEE, IMPECCABLY MANICURED COMMON GREEN SPACE AND PROFESSIONAL MANAGEMENT! 10 ASSOCIATION PARKING SPOTS OFFERED ON A FIRST COME BASIS. *STRONG RENTAL INCOME AT 2600.00 MONTHLY*
Last Agent to Sell the Property
Joyce Lebedew
Joyce Lebedew Real Estate Listed on: 09/19/2017
Property Details
Home Type
Condominium
Est. Annual Taxes
$6,246
Year Built
1939
Lot Details
0
Listing Details
- Unit Level: 3
- Unit Placement: Top/Penthouse
- Property Type: Condominium/Co-Op
- CC Type: Condo
- Style: Low-Rise
- Lead Paint: Unknown
- Year Round: Yes
- Year Built Description: Actual
- Special Features: None
- Property Sub Type: Condos
- Year Built: 1939
Interior Features
- Has Basement: No
- Number of Rooms: 4
- No Bedrooms: 2
- Full Bathrooms: 1
- No Living Levels: 1
- Main Lo: BB3336
- Main So: AC1122
Exterior Features
- Waterfront Property: Yes
- Exterior: Brick
- Waterfront: Bay
- Beach Ownership: Public
- Waterview Flag: Yes
Garage/Parking
- Parking: Common
- Parking Spaces: 10
Utilities
- Sewer: City/Town Sewer
- Water: City/Town Water
Condo/Co-op/Association
- Association Fee Includes: Heat, Hot Water, Water, Sewer, Master Insurance, Laundry Facilities, Exterior Maintenance, Landscaping, Snow Removal
- Pets Allowed: No
- No Units: 43
- Unit Building: 42
Fee Information
- Fee Interval: Monthly
Lot Info
- Assessor Parcel Number: W:06 P:04420 S:084
- Zoning: 9999
- Acre: 0.02
- Lot Size: 713.00
Multi Family
- Waterview: Bay
Ownership History
Purchase Details
Home Financials for this Owner
Home Financials are based on the most recent Mortgage that was taken out on this home.Purchase Details
Home Financials for this Owner
Home Financials are based on the most recent Mortgage that was taken out on this home.Purchase Details
Purchase Details
Home Financials for this Owner
Home Financials are based on the most recent Mortgage that was taken out on this home.Similar Homes in the area
Home Values in the Area
Average Home Value in this Area
Purchase History
| Date | Type | Sale Price | Title Company |
|---|---|---|---|
| Not Resolvable | $435,000 | -- | |
| Not Resolvable | $376,000 | -- | |
| Warranty Deed | $122,800 | -- | |
| Warranty Deed | $150,000 | -- |
Mortgage History
| Date | Status | Loan Amount | Loan Type |
|---|---|---|---|
| Open | $304,500 | New Conventional | |
| Previous Owner | $120,000 | Purchase Money Mortgage |
Property History
| Date | Event | Price | Change | Sq Ft Price |
|---|---|---|---|---|
| 09/01/2020 09/01/20 | Rented | $2,200 | 0.0% | -- |
| 08/14/2020 08/14/20 | Under Contract | -- | -- | -- |
| 07/27/2020 07/27/20 | Price Changed | $2,200 | -17.0% | $3 / Sq Ft |
| 07/21/2020 07/21/20 | For Rent | $2,650 | 0.0% | -- |
| 11/15/2017 11/15/17 | Sold | $435,000 | -3.1% | $610 / Sq Ft |
| 10/03/2017 10/03/17 | Pending | -- | -- | -- |
| 09/19/2017 09/19/17 | For Sale | $449,000 | 0.0% | $630 / Sq Ft |
| 09/01/2017 09/01/17 | Rented | $2,500 | -3.8% | -- |
| 06/22/2017 06/22/17 | Under Contract | -- | -- | -- |
| 06/19/2017 06/19/17 | Price Changed | $2,600 | -3.7% | $4 / Sq Ft |
| 06/05/2017 06/05/17 | For Rent | $2,700 | 0.0% | -- |
| 04/24/2015 04/24/15 | Sold | $376,000 | 0.0% | $527 / Sq Ft |
| 04/23/2015 04/23/15 | Rented | $2,400 | -4.0% | -- |
| 04/23/2015 04/23/15 | For Rent | $2,500 | 0.0% | -- |
| 03/16/2015 03/16/15 | Off Market | $376,000 | -- | -- |
| 03/02/2015 03/02/15 | For Sale | $384,000 | +2.1% | $539 / Sq Ft |
| 02/28/2015 02/28/15 | Off Market | $376,000 | -- | -- |
| 11/17/2014 11/17/14 | Price Changed | $384,000 | 0.0% | $539 / Sq Ft |
| 11/17/2014 11/17/14 | For Sale | $384,000 | +2.1% | $539 / Sq Ft |
| 10/21/2014 10/21/14 | Off Market | $376,000 | -- | -- |
| 07/30/2014 07/30/14 | For Sale | $389,000 | -- | $546 / Sq Ft |
Tax History Compared to Growth
Tax History
| Year | Tax Paid | Tax Assessment Tax Assessment Total Assessment is a certain percentage of the fair market value that is determined by local assessors to be the total taxable value of land and additions on the property. | Land | Improvement |
|---|---|---|---|---|
| 2025 | $6,246 | $539,400 | $0 | $539,400 |
| 2024 | $5,749 | $527,400 | $0 | $527,400 |
| 2023 | $5,549 | $516,700 | $0 | $516,700 |
| 2022 | $5,404 | $496,700 | $0 | $496,700 |
| 2021 | $5,158 | $483,400 | $0 | $483,400 |
| 2020 | $4,425 | $419,000 | $0 | $419,000 |
| 2019 | $4,123 | $391,200 | $0 | $391,200 |
| 2018 | $3,904 | $372,500 | $0 | $372,500 |
| 2017 | $3,687 | $348,200 | $0 | $348,200 |
| 2016 | $3,805 | $345,900 | $0 | $345,900 |
| 2015 | $3,978 | $328,500 | $0 | $328,500 |
| 2014 | $3,690 | $293,300 | $0 | $293,300 |
Agents Affiliated with this Home
-

Seller's Agent in 2020
Michael Peerless
Boston Heritage Realty, LLC
(860) 919-0602
10 Total Sales
-
G
Buyer's Agent in 2020
Graham Parker
Parker & Co Real Estate Group
-
J
Seller's Agent in 2017
Joyce Lebedew
Joyce Lebedew Real Estate
-

Seller's Agent in 2017
Jack Staley
Joyce Lebedew Real Estate
(617) 999-0597
9 in this area
10 Total Sales
-

Buyer's Agent in 2017
Rich Dolabany
Boston Heritage Realty, LLC
(617) 538-2650
1 in this area
28 Total Sales
-

Buyer's Agent in 2017
Melissa McColgan
Grove Property Group
(617) 596-1106
1 in this area
5 Total Sales
Map
Source: MLS Property Information Network (MLS PIN)
MLS Number: 72231076
APN: SBOS-000000-000006-004420-000084
- 823 E 6th St Unit 1
- 823 E 6th St Unit 5
- 866 E 6th St Unit 1
- 815 E 5th St Unit 9
- 786 E 6th St Unit 788
- 9 Twomey Ct Unit 52
- 828-834 E 5th St Unit 4
- 159 O St Unit 2
- 145 Farragut Rd Unit 3
- 915 E 4th St
- 925 E 4th St
- 17 Swallow St
- 15-17 Swallow St Unit 2
- 734 E 6th St Unit 2
- 901 E Broadway Unit 1
- 933 E Broadway
- 945 E Broadway Unit 7
- 720 E 5th St Unit 720
- 722 E 6th St
- 10 Peters St Unit 2






