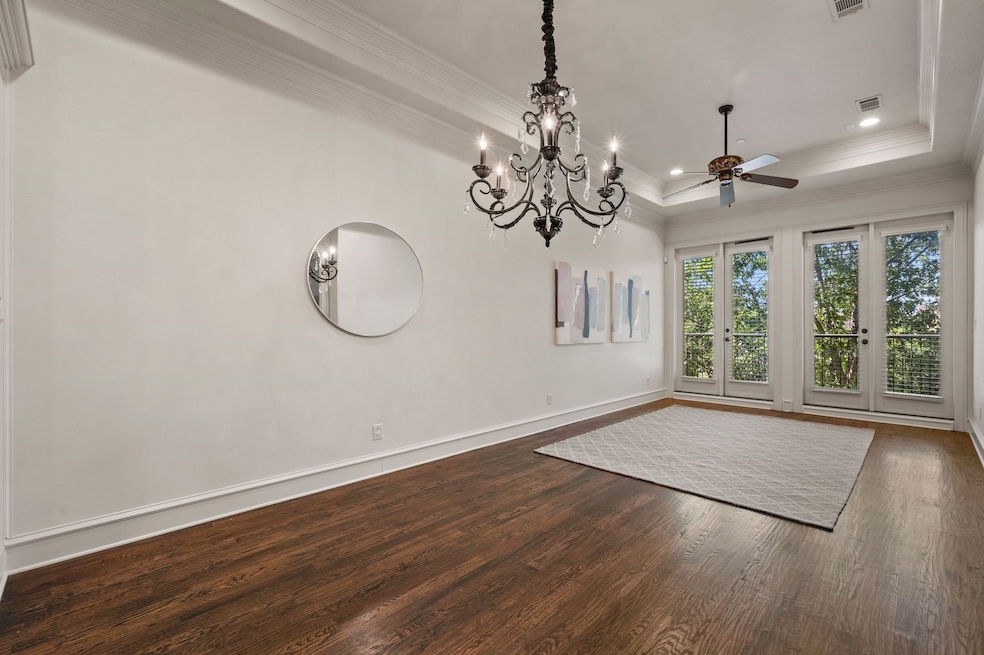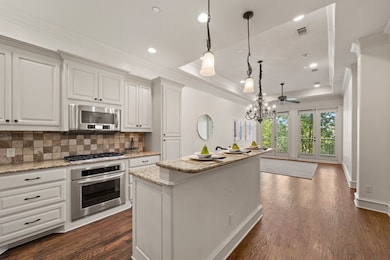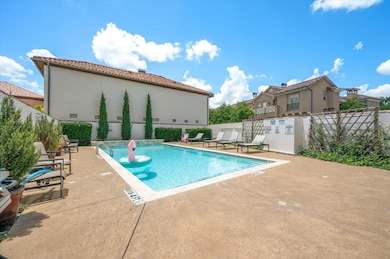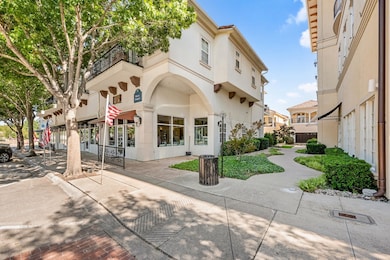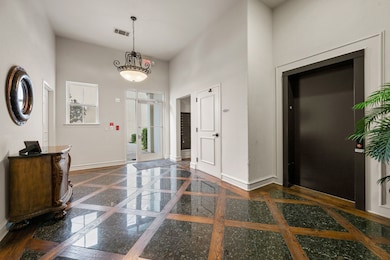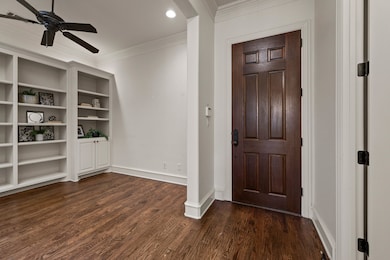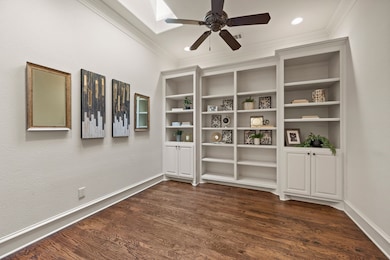
33 Main St Unit 220 Colleyville, TX 76034
Estimated payment $3,279/month
Highlights
- Fitness Center
- Cabana
- Open Floorplan
- Bransford Elementary School Rated A
- Gated Community
- Dual Staircase
About This Home
Located in the heart of Colleyville, experience luxury living in this top-floor, lock-and-leave condo with convenient elevator access. This beautifully appointed residence with a private one car garage features one spacious bedroom and a separate office, both finished with rich hardwood flooring. The open-concept layout includes a gourmet kitchen equipped with stainless steel appliances, a gas cooktop, granite countertops, and a center island with breakfast bar seating—perfect for entertaining. The bright and inviting living room opens to a private balcony through double French doors, seamlessly blending indoor and outdoor living. The building features a secure entrance and residents enjoy access to upscale community amenities including a pool, fitness center, and clubhouse. Enjoy a low-maintenance lifestyle in a vibrant, walkable community just steps from shops, restaurants, parks, trails, the public library, City Plaza, and City Hall. Ideally situated between Dallas and Fort Worth, and only minutes from DFW International Airport, this is urban convenience with suburban charm. This property is ready for immediate occupancy.
Listing Agent
Sophie Tel Diaz Real Estate Brokerage Phone: 817-952-9000 License #0495997 Listed on: 05/22/2025
Property Details
Home Type
- Condominium
Est. Annual Taxes
- $6,686
Year Built
- Built in 2008
Lot Details
- Landscaped
- Sprinkler System
- Few Trees
HOA Fees
- $347 Monthly HOA Fees
Parking
- 1 Car Attached Garage
- Alley Access
- Rear-Facing Garage
- Garage Door Opener
Home Design
- Traditional Architecture
- Mediterranean Architecture
- Slab Foundation
- Tile Roof
- Mixed Roof Materials
- Stucco
Interior Spaces
- 1,120 Sq Ft Home
- 1-Story Property
- Open Floorplan
- Dual Staircase
- Built-In Features
- Ceiling Fan
- Skylights
- Chandelier
- Window Treatments
- Washer and Electric Dryer Hookup
Kitchen
- Eat-In Kitchen
- <<convectionOvenToken>>
- Electric Oven
- Gas Cooktop
- <<microwave>>
- Dishwasher
- Kitchen Island
- Granite Countertops
- Disposal
Flooring
- Wood
- Carpet
- Stone
- Ceramic Tile
Bedrooms and Bathrooms
- 1 Bedroom
- Walk-In Closet
- 2 Full Bathrooms
- Double Vanity
Home Security
- Security System Owned
- Security Lights
Pool
- Cabana
- In Ground Pool
- Fence Around Pool
- Gunite Pool
Outdoor Features
- Balcony
- Terrace
- Exterior Lighting
- Rain Gutters
Schools
- Bransford Elementary School
- Grapevine High School
Utilities
- Forced Air Zoned Heating and Cooling System
- Heating System Uses Natural Gas
- Vented Exhaust Fan
- Underground Utilities
- High Speed Internet
- Phone Available
- Cable TV Available
Additional Features
- Accessible Elevator Installed
- Energy-Efficient Appliances
Listing and Financial Details
- Assessor Parcel Number 07949391
Community Details
Overview
- Association fees include all facilities, ground maintenance
- Goodwin & Co & Building Mgmt. Association
- Village At Colleyville Condos Subdivision
Recreation
- Fitness Center
- Community Pool
Security
- Gated Community
- Carbon Monoxide Detectors
- Fire and Smoke Detector
- Fire Sprinkler System
Map
Home Values in the Area
Average Home Value in this Area
Property History
| Date | Event | Price | Change | Sq Ft Price |
|---|---|---|---|---|
| 06/12/2025 06/12/25 | Price Changed | $430,000 | -3.4% | $384 / Sq Ft |
| 05/22/2025 05/22/25 | For Sale | $445,000 | +26076.5% | $397 / Sq Ft |
| 01/18/2013 01/18/13 | Sold | -- | -- | -- |
| 01/08/2013 01/08/13 | For Sale | $1,700 | -- | $1 / Sq Ft |
Similar Homes in Colleyville, TX
Source: North Texas Real Estate Information Systems (NTREIS)
MLS Number: 20942381
- 33 Main St Unit 250
- 76 Casa Ln Unit 310
- 5101 Oak Timbers Ct
- 2114 Cottage Oak Ln
- 1009 Church St
- 1926 Shadowood Trail
- 2300 Maplewood Trail
- Lot 5 Amelia Ct
- Lot 3 Amelia Ct
- 5101 Preservation Ave
- 909 Dogwood Ct
- 1412 Cherry Ln
- 800 Creekview Ln
- 1001 Lakeridge Ct
- 5317 Bluebonnet Dr
- 217 Oak Valley Dr
- 203 Oak Valley Dr
- 4600 Bransford Rd
- 4713 Manning Dr
- 4512 Alexandra Dr
- 55 Main St Unit 300
- 51 Piazza Ln
- 5100 Oak Timbers Ct
- 1919 Maplewood Trail
- 5601 Hidden Oaks Dr
- 501 Field St
- 509 Hillside Rd
- 4609 Manning Dr
- 6013 Bettinger Dr
- 3103 River Bend Dr
- 717 Huntwich Dr
- 620 Huntwich Dr
- 6413 Kingston
- 701 Crystal Ln
- 5403 Linden Ct
- 3305 Oakdale Ct
- 1421 Savoy Ct
- 964 Simpson Terrace
- 2101 Tarrant Ln
- 713 Paul Dr
