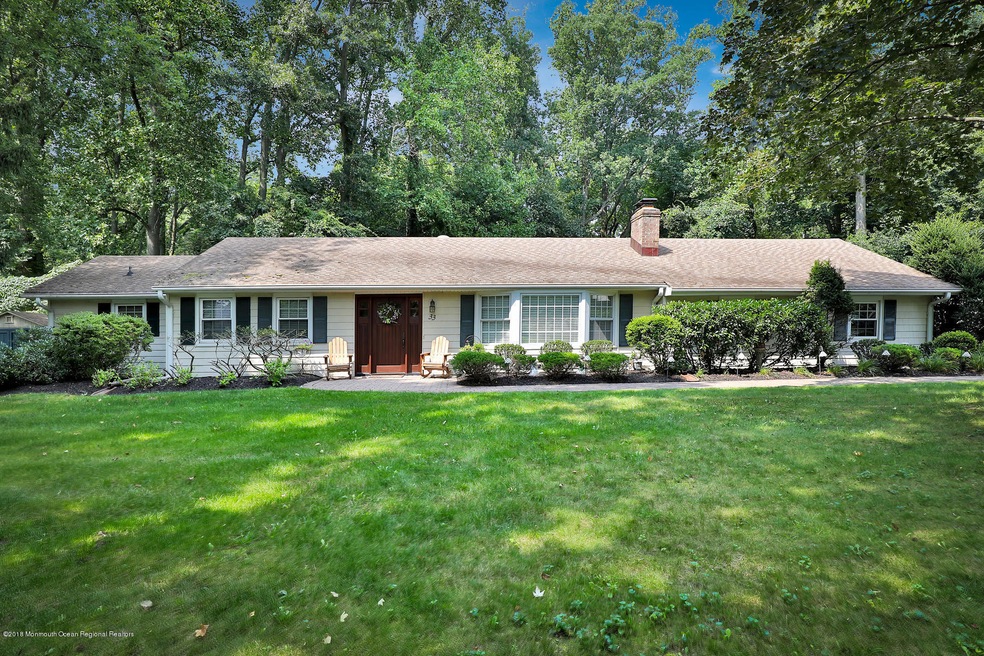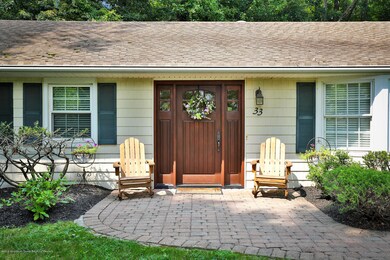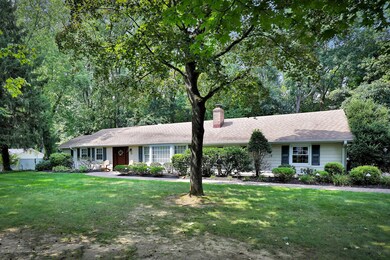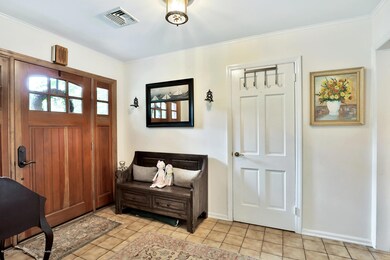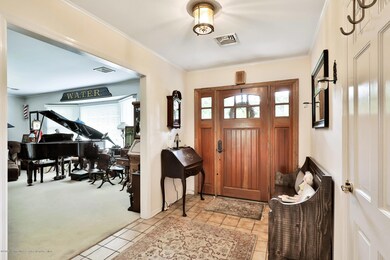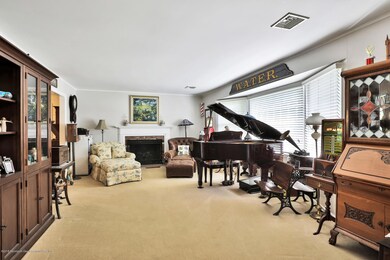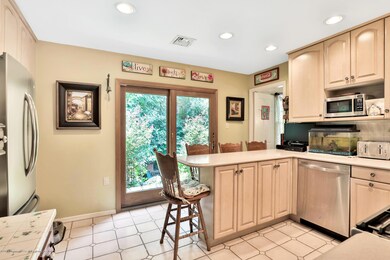
33 Mallard Rd Middletown, NJ 07748
New Monmouth NeighborhoodEstimated Value: $848,755 - $941,000
Highlights
- Backs to Trees or Woods
- Wood Flooring
- 1 Car Direct Access Garage
- Nut Swamp Elementary School Rated A-
- No HOA
- Thermal Windows
About This Home
As of April 2019PRICE REDUCTION! Location! Location! Lovely Oak Hill Sprawling Ranch on Picturesque Park Like Setting. Enter inviting open foyer and enjoy the bright and sunlit rooms with spacious living room, bow window and gas fireplace, large dining room for entertaining family and friends, relax in family room looking out into private yard. Kitchen with island and stainless appliances, (Kitchen Aid Self-Clean Oven and Whirlpool Dishwasher 1 year old). Master Bedroom Suite with walk-in closet and bath. Private yard! This is a must see whether you are a growing family, downsizing or investors. Close to Shopping and GSP. 1 Year Home Warranty Program Included!
Last Agent to Sell the Property
EXIT Realty East Coast Shirvanian License #8832052 Listed on: 08/28/2018

Last Buyer's Agent
Janice Troiano
Gloria Nilson & Co. Real Estate
Home Details
Home Type
- Single Family
Est. Annual Taxes
- $9,269
Year Built
- 1961
Lot Details
- 0.82 Acre Lot
- Lot Dimensions are 140 x 255
- Fenced
- Backs to Trees or Woods
Parking
- 1 Car Direct Access Garage
- Garage Door Opener
- Driveway
Home Design
- Slab Foundation
- Shingle Roof
- Vinyl Siding
Interior Spaces
- 1-Story Property
- Recessed Lighting
- Light Fixtures
- Gas Fireplace
- Thermal Windows
- Blinds
- Bay Window
- Window Screens
- Sliding Doors
- Entrance Foyer
- Family Room
- Living Room
- Dining Room
Kitchen
- Eat-In Kitchen
- Self-Cleaning Oven
- Gas Cooktop
- Stove
- Range Hood
- Microwave
- Dishwasher
- Kitchen Island
- Disposal
Flooring
- Wood
- Wall to Wall Carpet
- Ceramic Tile
Bedrooms and Bathrooms
- 3 Bedrooms
- Walk-In Closet
- 2 Full Bathrooms
- Primary Bathroom includes a Walk-In Shower
Laundry
- Dryer
- Washer
- Laundry Tub
Attic
- Attic Fan
- Pull Down Stairs to Attic
Outdoor Features
- Patio
- Exterior Lighting
- Shed
- Play Equipment
Schools
- Nut Swamp Elementary School
- Thompson Middle School
- Middle South High School
Utilities
- Forced Air Heating and Cooling System
- Heating System Uses Natural Gas
- Programmable Thermostat
- Natural Gas Water Heater
Community Details
- No Home Owners Association
- Oak Hill Subdivision
Listing and Financial Details
- Exclusions: Ceiling Fan in Master Bedroom
- Assessor Parcel Number 3200851000000021
Ownership History
Purchase Details
Home Financials for this Owner
Home Financials are based on the most recent Mortgage that was taken out on this home.Purchase Details
Home Financials for this Owner
Home Financials are based on the most recent Mortgage that was taken out on this home.Purchase Details
Home Financials for this Owner
Home Financials are based on the most recent Mortgage that was taken out on this home.Purchase Details
Home Financials for this Owner
Home Financials are based on the most recent Mortgage that was taken out on this home.Purchase Details
Purchase Details
Home Financials for this Owner
Home Financials are based on the most recent Mortgage that was taken out on this home.Similar Homes in the area
Home Values in the Area
Average Home Value in this Area
Purchase History
| Date | Buyer | Sale Price | Title Company |
|---|---|---|---|
| Bambrick David | $515,000 | Two Rivers Title Co Llc | |
| Scheick Christopher J | $457,000 | Old Republic National Title | |
| Burke Kathleen | $445,000 | -- | |
| Bergeland Thomas | $409,000 | -- | |
| Nora Properties Llc | $385,000 | -- | |
| Evans Julie | $285,000 | -- |
Mortgage History
| Date | Status | Borrower | Loan Amount |
|---|---|---|---|
| Open | Bambrick David | $486,500 | |
| Closed | Bambrick David | $463,500 | |
| Previous Owner | Scheick Christopher | $167,000 | |
| Previous Owner | Scheick Christopher J | $235,000 | |
| Previous Owner | Burke Kathleen | $322,700 | |
| Previous Owner | Bergeland Thomas | $327,200 | |
| Previous Owner | Evans Julie | $228,000 |
Property History
| Date | Event | Price | Change | Sq Ft Price |
|---|---|---|---|---|
| 04/30/2019 04/30/19 | Sold | $515,000 | -- | $280 / Sq Ft |
Tax History Compared to Growth
Tax History
| Year | Tax Paid | Tax Assessment Tax Assessment Total Assessment is a certain percentage of the fair market value that is determined by local assessors to be the total taxable value of land and additions on the property. | Land | Improvement |
|---|---|---|---|---|
| 2024 | $12,176 | $709,000 | $495,400 | $213,600 |
| 2023 | $12,176 | $700,600 | $489,200 | $211,400 |
| 2022 | $7,702 | $535,000 | $333,700 | $201,300 |
| 2021 | $7,702 | $497,300 | $318,200 | $179,100 |
| 2020 | $9,587 | $448,400 | $273,400 | $175,000 |
| 2019 | $9,449 | $447,400 | $273,400 | $174,000 |
| 2018 | $9,520 | $439,300 | $273,400 | $165,900 |
| 2017 | $9,269 | $436,400 | $273,400 | $163,000 |
| 2016 | $9,745 | $457,300 | $298,400 | $158,900 |
| 2015 | $9,289 | $434,900 | $278,400 | $156,500 |
| 2014 | $9,006 | $411,400 | $268,400 | $143,000 |
Agents Affiliated with this Home
-
Janice Troiano

Seller's Agent in 2019
Janice Troiano
EXIT Realty East Coast Shirvanian
(732) 306-6397
3 in this area
32 Total Sales
Map
Source: MOREMLS (Monmouth Ocean Regional REALTORS®)
MLS Number: 21834207
APN: 32-00851-0000-00021
- 119 Borden Rd
- 71 Bamm Hollow Rd
- 59 Doherty Dr
- 55 Doherty Dr
- 14 Bunker Hill Dr
- 17 Kingfisher Dr
- 160 Pelican Rd
- 49 Crane Ct
- 241 Pelican Rd
- 20 Foxwood Run
- 600 Oak Hill Rd
- 62 Green Meadow Blvd
- 234 Borden Rd
- 5 Laureen Ct
- 911 Middletown Lincroft Rd
- 66 Southview Terrace N
- 27 Southview Terrace S
- 66 Ballantine Rd
- 18 Vaughn Dr
- 29 Holland Rd
