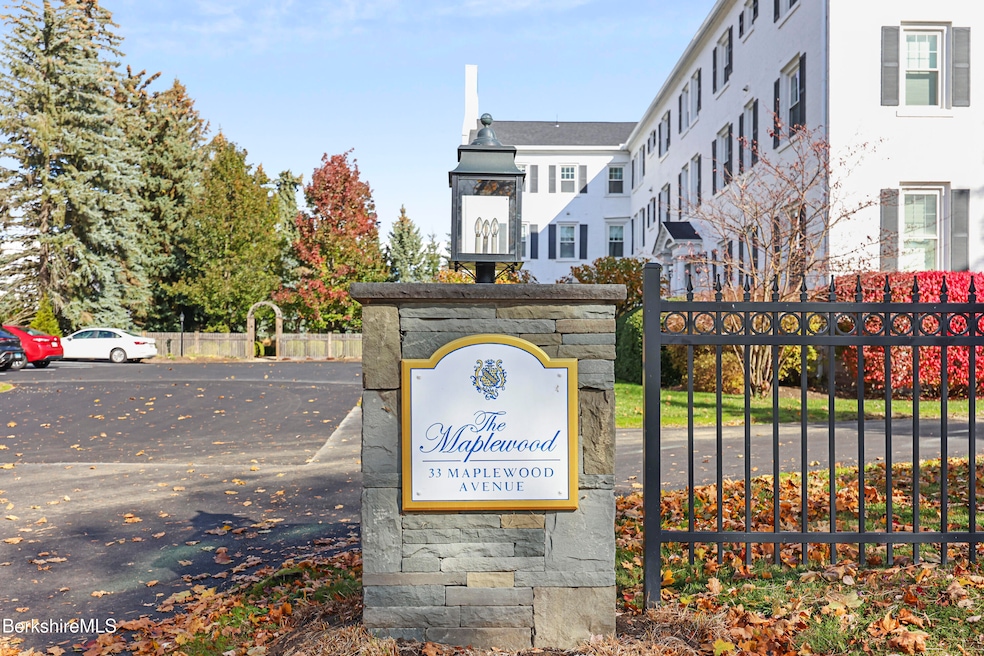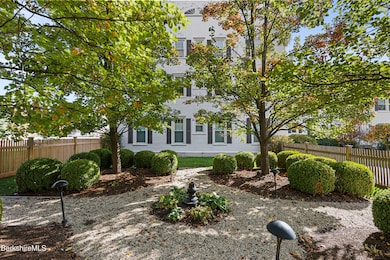33 Maplewood Ave Unit 103 Pittsfield, MA 01201
Estimated payment $1,999/month
Highlights
- Wood Flooring
- Granite Countertops
- Forced Air Cooling System
- End Unit
- Mature Landscaping
- Public Transportation
About This Home
If you are looking for easy one-level living - don't miss this opportunity! The Maplewood is an elegant condo conversion consisting of eighteen units centrally located in downtown Pittsfield. You'll enjoy this light-filled corner/end unit on the first floor. High ceilings and an open-living plan give a very spacious feel to this two-bedroom unit. Kitchen with granite and stainless, hardwood flooring, stack laundry in the unit, central a/c and natural gas heat. Off street parking, plenty of green space to take in nature in this in-town oasis. Conveniently located close to shopping, medical, public transportation and all cultural attractions. Priced well below assessment for immediate sale!
Listing Agent
ROBERTS & ASSOC. REALTY, INC Brokerage Email: info@berkshirehouses.com License #133962; office license: 8092 Listed on: 11/06/2024
Property Details
Home Type
- Condominium
Est. Annual Taxes
- $4,489
Year Built
- 1847
Lot Details
- End Unit
- Partially Fenced Property
- Mature Landscaping
HOA Fees
- $594 Monthly HOA Fees
Home Design
- Brick Exterior Construction
- Wood Frame Construction
- Asphalt Roof
- Masonry
Interior Spaces
- 1,028 Sq Ft Home
- 1-Story Property
- Unfinished Basement
Kitchen
- Range
- Microwave
- Granite Countertops
Flooring
- Wood
- Carpet
- Ceramic Tile
Bedrooms and Bathrooms
- 2 Bedrooms
- 1 Full Bathroom
Laundry
- Laundry in unit
- Dryer
- Washer
Parking
- No Garage
- Off-Street Parking
Schools
- Morningside Comm Elementary School
- Theodore Herberg Middle School
- Pittsfield High School
Utilities
- Forced Air Cooling System
- Furnace
- Heating System Uses Natural Gas
- Electric Water Heater
Additional Features
- Doors are 32 inches wide or more
- Exterior Lighting
Community Details
Overview
- Association fees include water, trash removal, landscaping, exterior maintenance, master insurance, sewer
- 18 Units
- The Maplewood Association
Amenities
- Public Transportation
Pet Policy
- Pets Allowed
Map
Home Values in the Area
Average Home Value in this Area
Tax History
| Year | Tax Paid | Tax Assessment Tax Assessment Total Assessment is a certain percentage of the fair market value that is determined by local assessors to be the total taxable value of land and additions on the property. | Land | Improvement |
|---|---|---|---|---|
| 2025 | $4,489 | $250,200 | $0 | $250,200 |
| 2024 | $4,090 | $221,700 | $0 | $221,700 |
| 2023 | $3,695 | $201,700 | $0 | $201,700 |
| 2022 | $2,996 | $161,400 | $0 | $161,400 |
| 2021 | $2,647 | $137,500 | $0 | $137,500 |
| 2020 | $2,616 | $132,700 | $0 | $132,700 |
| 2019 | $2,595 | $133,600 | $0 | $133,600 |
| 2018 | $2,573 | $128,600 | $0 | $128,600 |
| 2017 | $2,440 | $124,300 | $0 | $124,300 |
| 2016 | $2,306 | $122,900 | $0 | $122,900 |
| 2015 | $2,220 | $122,900 | $0 | $122,900 |
Property History
| Date | Event | Price | List to Sale | Price per Sq Ft |
|---|---|---|---|---|
| 10/23/2025 10/23/25 | Price Changed | $196,500 | -1.7% | $191 / Sq Ft |
| 11/12/2024 11/12/24 | For Sale | $199,900 | -- | $194 / Sq Ft |
Purchase History
| Date | Type | Sale Price | Title Company |
|---|---|---|---|
| Deed | -- | -- | |
| Deed | $217,500 | -- |
Source: Berkshire County Board of REALTORS®
MLS Number: 245000
APN: PITT-000010H-001299-000103
- 324 North St
- 81 Linden St
- 6 Cherry St Unit 6A
- 34 Depot St
- 10 Wendell Avenue Extension
- 7 North St
- 44 Robbins Ave
- 44 Robbins Ave
- 44 Robbins Ave
- 20 Bank Row
- 5 Whipple St
- 57 Bartlett Ave
- 57 Bartlett Ave
- 59 Bartlett Ave
- 59 Bartlett Ave
- 105 Parker St Unit 3
- 5 Dewey Ave
- 113 West St
- 83 Sadler Ave Unit 83 sadler
- 305 Springside Ave







