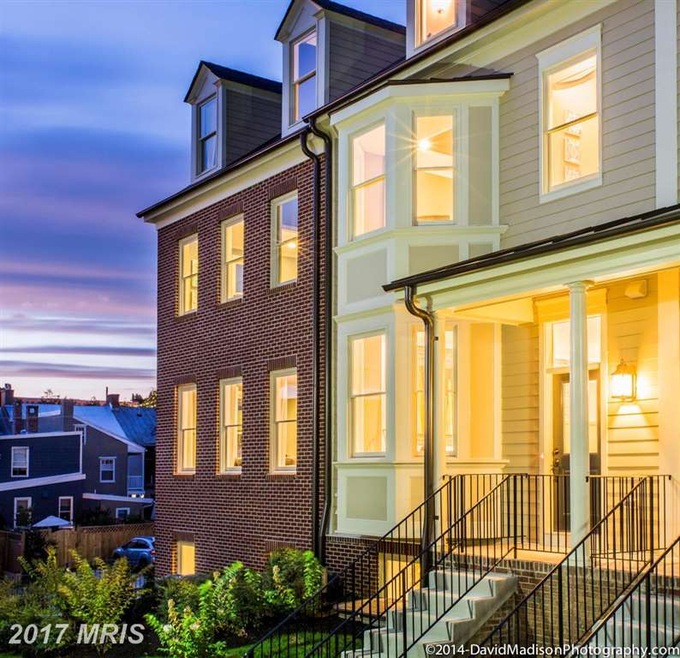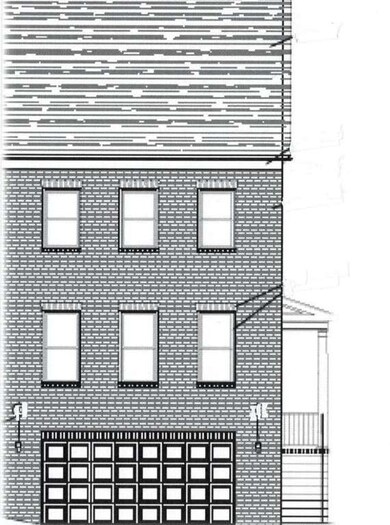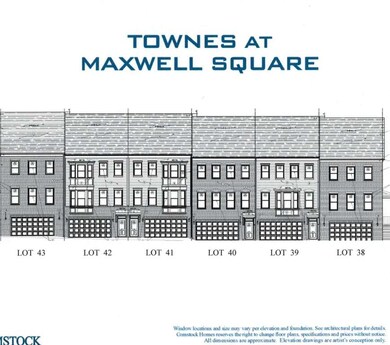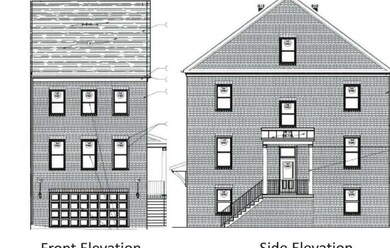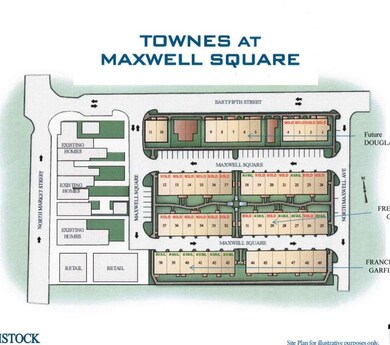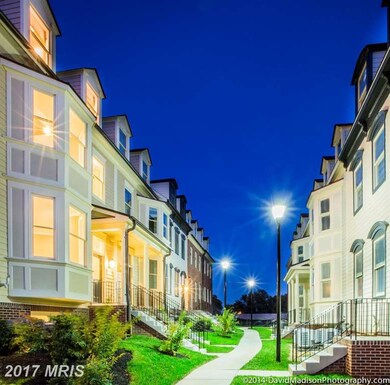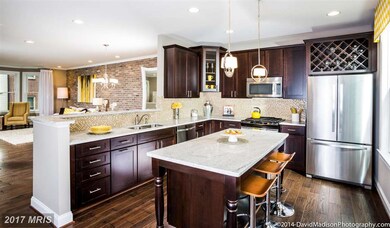
33 Maxwell Square Frederick, MD 21701
Downtown Frederick NeighborhoodHighlights
- Newly Remodeled
- City View
- Federal Architecture
- Spring Ridge Elementary School Rated A-
- Open Floorplan
- 4-minute walk to Laboring Sons Memorial Ground
About This Home
As of March 2020NEW PLANS- JUST RELEASED! NEW CONSTRUCTION w/ REAR YARDS DOWNTOWN FREDERICK! 3 Fin Lev's, Full 3-side Brick, 2-Car Gar, 3 Bedrms, 2 Full & 1-2 Half Ba, fin bsmnt & walkout. Energy Star builder. Includes: Granite, Hardwd, Large Deck, PLUS more! Walk to shops, MARC, restaurants. HOA includes: water, sewer, trash, snow, lawn care. $7,500 closing assistance w/preferred lender. FALL DELIVERY!
Townhouse Details
Home Type
- Townhome
Est. Annual Taxes
- $9,741
Year Built
- Built in 2015 | Newly Remodeled
Lot Details
- 1 Common Wall
HOA Fees
- $165 Monthly HOA Fees
Parking
- 2 Car Attached Garage
- Front Facing Garage
- Garage Door Opener
Home Design
- Federal Architecture
- Brick Exterior Construction
- Fiberglass Roof
Interior Spaces
- 2,200 Sq Ft Home
- Property has 3 Levels
- Open Floorplan
- Crown Molding
- Ceiling height of 9 feet or more
- Recessed Lighting
- 1 Fireplace
- Double Pane Windows
- Insulated Windows
- Wood Frame Window
- Window Screens
- Atrium Doors
- Insulated Doors
- Entrance Foyer
- Living Room
- Dining Room
- Game Room
- Utility Room
- Wood Flooring
- City Views
- Basement
- Sump Pump
- Home Security System
Kitchen
- Eat-In Kitchen
- Gas Oven or Range
- Self-Cleaning Oven
- Microwave
- Ice Maker
- Dishwasher
- Kitchen Island
- Upgraded Countertops
- Disposal
Bedrooms and Bathrooms
- 3 Bedrooms
- En-Suite Primary Bedroom
- En-Suite Bathroom
Laundry
- Laundry Room
- Washer and Dryer Hookup
Outdoor Features
- Deck
- Patio
Schools
- Spring Ridge Elementary School
- Governor Thomas Johnson Middle School
- Governor Thomas Johnson High School
Utilities
- Forced Air Heating and Cooling System
- Programmable Thermostat
- Natural Gas Water Heater
- Cable TV Available
Listing and Financial Details
- Home warranty included in the sale of the property
- Tax Lot 38
Community Details
Overview
- Association fees include lawn maintenance, insurance, snow removal, trash, water, sewer
- Built by COMSTOCK HOMES
- Maxwell Square Subdivision, The Garfield Floorplan
- Maxwell Square Community
- The community has rules related to covenants
Security
- Fire and Smoke Detector
- Fire Sprinkler System
Ownership History
Purchase Details
Purchase Details
Home Financials for this Owner
Home Financials are based on the most recent Mortgage that was taken out on this home.Purchase Details
Home Financials for this Owner
Home Financials are based on the most recent Mortgage that was taken out on this home.Similar Homes in Frederick, MD
Home Values in the Area
Average Home Value in this Area
Purchase History
| Date | Type | Sale Price | Title Company |
|---|---|---|---|
| Deed | $575,000 | Foley John P | |
| Special Warranty Deed | $470,000 | Accommodation | |
| Deed | $400,400 | Stewart Title Guaranty Co |
Mortgage History
| Date | Status | Loan Amount | Loan Type |
|---|---|---|---|
| Previous Owner | $384,862 | VA |
Property History
| Date | Event | Price | Change | Sq Ft Price |
|---|---|---|---|---|
| 03/27/2020 03/27/20 | Sold | $470,000 | -2.1% | $196 / Sq Ft |
| 02/10/2020 02/10/20 | Pending | -- | -- | -- |
| 01/27/2020 01/27/20 | For Sale | $479,900 | +19.9% | $200 / Sq Ft |
| 11/25/2015 11/25/15 | Sold | $400,400 | +0.1% | $182 / Sq Ft |
| 06/29/2015 06/29/15 | Price Changed | $399,925 | +8.1% | $182 / Sq Ft |
| 06/03/2015 06/03/15 | Pending | -- | -- | -- |
| 05/05/2015 05/05/15 | Price Changed | $369,900 | -7.5% | $168 / Sq Ft |
| 04/25/2015 04/25/15 | For Sale | $399,900 | -- | $182 / Sq Ft |
Tax History Compared to Growth
Tax History
| Year | Tax Paid | Tax Assessment Tax Assessment Total Assessment is a certain percentage of the fair market value that is determined by local assessors to be the total taxable value of land and additions on the property. | Land | Improvement |
|---|---|---|---|---|
| 2025 | $9,741 | $550,000 | $170,000 | $380,000 |
| 2024 | $9,741 | $526,667 | $0 | $0 |
| 2023 | $9,052 | $503,333 | $0 | $0 |
| 2022 | $8,605 | $480,000 | $160,000 | $320,000 |
| 2021 | $8,109 | $461,667 | $0 | $0 |
| 2020 | $8,005 | $443,333 | $0 | $0 |
| 2019 | $7,602 | $425,000 | $100,000 | $325,000 |
| 2018 | $7,551 | $423,333 | $0 | $0 |
| 2017 | $7,494 | $425,000 | $0 | $0 |
| 2016 | -- | $420,000 | $0 | $0 |
Agents Affiliated with this Home
-
JT Smith

Seller's Agent in 2020
JT Smith
Compass
(202) 246-8967
2 in this area
68 Total Sales
-
Karen Krupsaw
K
Buyer's Agent in 2020
Karen Krupsaw
Redfin Corp
-
Terence Ryan
T
Seller's Agent in 2015
Terence Ryan
Comstock Homes, Inc.
(414) 755-9933
-
Lauren Olson

Buyer's Agent in 2015
Lauren Olson
RE/MAX
(240) 674-7744
8 in this area
124 Total Sales
Map
Source: Bright MLS
MLS Number: 1001186097
APN: 02-592449
