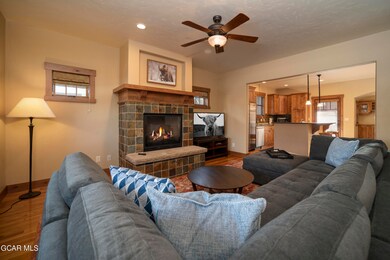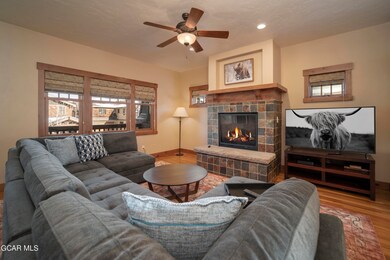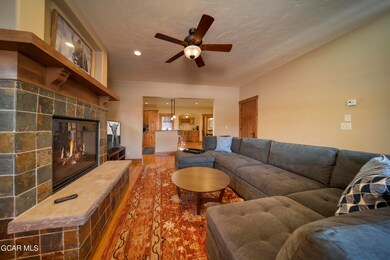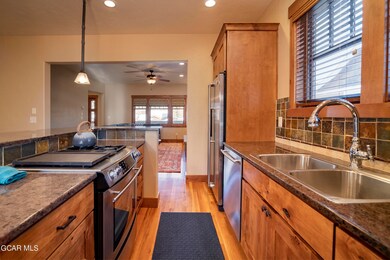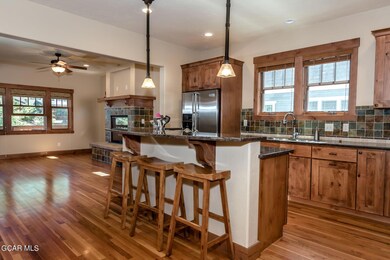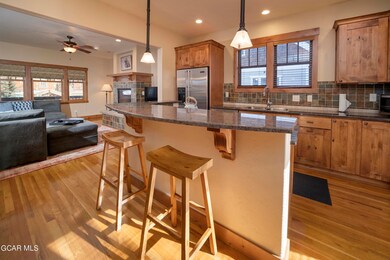Superbly situated next to Winter Park, this exceptional property boasts a highly desirable location. Step inside this custom-built Grand Park residence featuring exquisite slab granite countertops, sleek stainless-steel appliances, and stunning hardwood flooring. Experience the comfort of energy-efficient radiant floor heating throughout the home, while the inviting hot tub offers relaxation and tranquility. The spacious bonus/bedroom room is thoughtfully designed with plumbing for water, gas, and electricity, providing endless possibilities. The well-appointed kitchen seamlessly connects to the dining area, creating a seamless flow for entertaining, complemented by a separate coffee/wet bar area. A designated office area ensures privacy and convenience. Enjoy the best of both worlds with a charming front porch and a backyard retreat that basks in sunlight during both morning and afternoon hours. Not only does this home offer splendid features, but it also provides access to an array of outdoor activities. Situated close to hiking, biking trails, golf courses, and skiing facilities, it's a haven for adventure seekers and nature enthusiasts. On top of that, you can easily access nearby restaurants, breweries, and shops, further enhancing the convenience and charm of this prime location.


