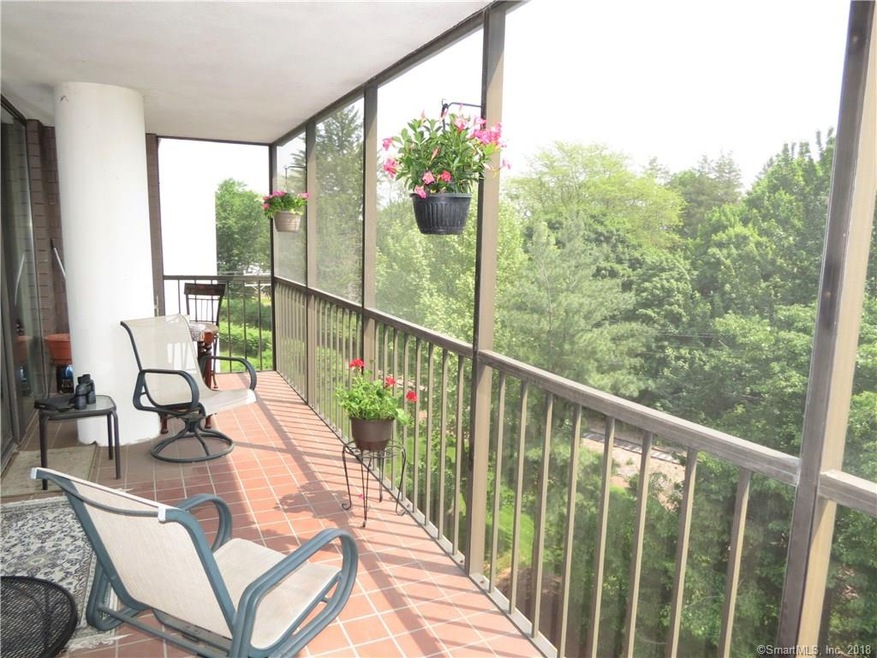33 Mill St Unit 5A Wethersfield, CT 06109
Highlights
- Open Floorplan
- Property is near public transit
- 1 Fireplace
- Clubhouse
- Ranch Style House
- Screened Porch
About This Home
As of August 2018Gorgeous Views of Glastonbury From This Lovely Top Floor Unit!!! Beautiful, Bright 2 Bedroom, 2 1/2 Bath Ranch Style Condo!!! Living Room & Dining Room with Fireplace & Custom Mahogany Bookcase!!! Open Floor Plan, Freshly Painted, Large Screened Balcony with Tile Floor, Master Bedroom Suite with Master Bath, Walk In Closet & Jacuzzi, Multi Zone Heat, Central Air & Hot Water Included in Condo Fees, 2 Car Garage, Special Features Include an Elevator & Club House Community Room in a Safe Secured Building!!
Property Details
Home Type
- Condominium
Est. Annual Taxes
- $5,365
Year Built
- Built in 1990
HOA Fees
- $471 Monthly HOA Fees
Home Design
- Ranch Style House
- Frame Construction
- Masonry Siding
Interior Spaces
- 1,404 Sq Ft Home
- Open Floorplan
- 1 Fireplace
- Screened Porch
- Laundry on main level
Kitchen
- Oven or Range
- Range Hood
- Microwave
- Dishwasher
- Disposal
Bedrooms and Bathrooms
- 2 Bedrooms
Parking
- 2 Car Garage
- Handicap Parking
- Basement Garage
- Tuck Under Garage
- Automatic Garage Door Opener
- Guest Parking
- Visitor Parking
Location
- Property is near public transit
- Property is near shops
- Property is near a bus stop
Schools
- Wethersfield High School
Utilities
- Central Air
- Heating System Uses Natural Gas
- Heating System Uses Oil
- Programmable Thermostat
- Oil Water Heater
- Fuel Tank Located in Basement
- Cable TV Available
Additional Features
- Grab Bar In Bathroom
- Balcony
Community Details
Overview
- Association fees include grounds maintenance, trash pickup, snow removal, heat, air conditioning, hot water, water, property management, insurance
- 40 Units
- High-Rise Condominium
- Millpointe Community
- Property managed by Windsor Management
Amenities
- Public Transportation
- Clubhouse
- Elevator
Pet Policy
- Pets Allowed
Ownership History
Purchase Details
Purchase Details
Purchase Details
Home Financials for this Owner
Home Financials are based on the most recent Mortgage that was taken out on this home.Purchase Details
Map
Home Values in the Area
Average Home Value in this Area
Purchase History
| Date | Type | Sale Price | Title Company |
|---|---|---|---|
| Quit Claim Deed | -- | -- | |
| Warranty Deed | $227,900 | -- | |
| Joint Tenancy Deed | $195,000 | -- | |
| Warranty Deed | $149,900 | -- |
Property History
| Date | Event | Price | Change | Sq Ft Price |
|---|---|---|---|---|
| 08/20/2018 08/20/18 | Sold | $227,900 | -0.9% | $162 / Sq Ft |
| 07/12/2018 07/12/18 | Pending | -- | -- | -- |
| 05/25/2018 05/25/18 | For Sale | $229,900 | +17.9% | $164 / Sq Ft |
| 10/19/2012 10/19/12 | Sold | $195,000 | -2.5% | $139 / Sq Ft |
| 09/10/2012 09/10/12 | Pending | -- | -- | -- |
| 08/15/2012 08/15/12 | For Sale | $199,900 | -- | $142 / Sq Ft |
Tax History
| Year | Tax Paid | Tax Assessment Tax Assessment Total Assessment is a certain percentage of the fair market value that is determined by local assessors to be the total taxable value of land and additions on the property. | Land | Improvement |
|---|---|---|---|---|
| 2024 | $6,818 | $157,740 | $0 | $157,740 |
| 2023 | $6,590 | $157,740 | $0 | $157,740 |
| 2022 | $6,480 | $157,740 | $0 | $157,740 |
| 2021 | $6,415 | $157,740 | $0 | $157,740 |
| 2020 | $6,418 | $157,740 | $0 | $157,740 |
| 2019 | $6,426 | $157,740 | $0 | $157,740 |
| 2018 | $5,501 | $134,900 | $0 | $134,900 |
| 2017 | $5,365 | $134,900 | $0 | $134,900 |
| 2016 | $5,199 | $134,900 | $0 | $134,900 |
| 2015 | $5,152 | $134,900 | $0 | $134,900 |
| 2014 | $4,956 | $134,900 | $0 | $134,900 |
Source: SmartMLS
MLS Number: 170088361
APN: WETH-000239-000009-000005A
- 109 Charter Rd
- 189 Spring St
- 15 Tobler Terrace
- 819 Wolcott Hill Rd
- 176-178 Wolcott Hill Rd
- 26 Merriman Rd
- 9 Waters Ave
- 2 Spring St
- 287 Prospect St
- 65 Dale Rd
- 315 Prospect St
- 23 Fairlane Dr
- 324 Griswold Rd
- 726 Maple St
- 102 Barry Place
- 96 Two Stone Dr
- 127 Dix Rd
- 192 Morgan Cir
- 80 Raymond Rd
- 136 Main St

